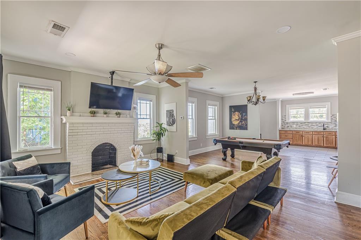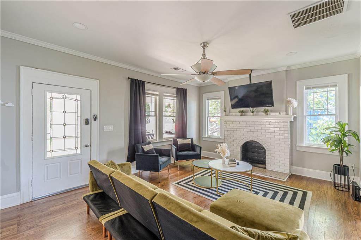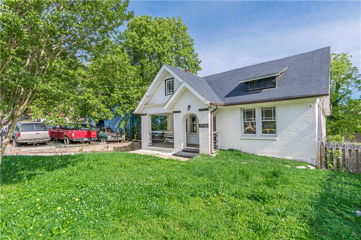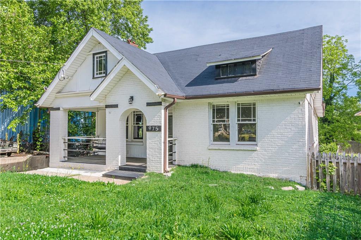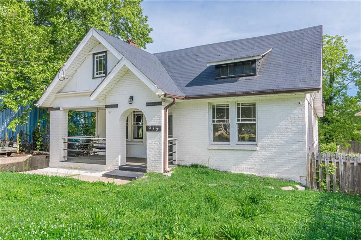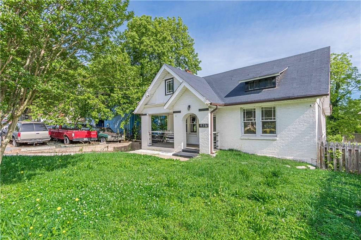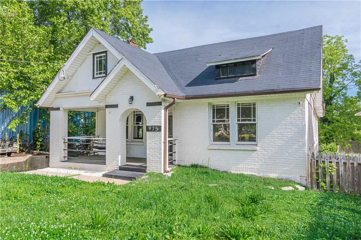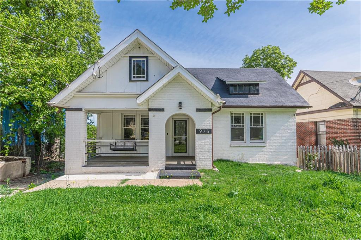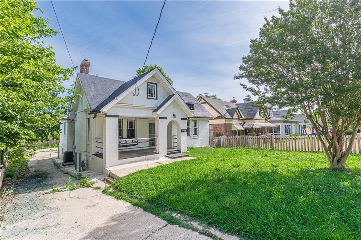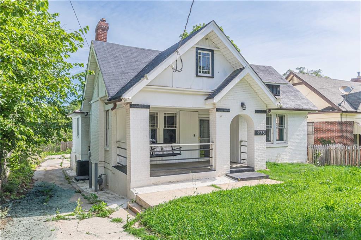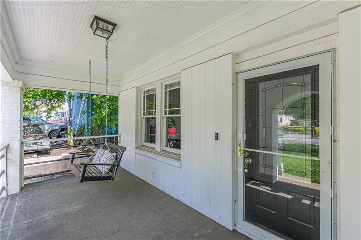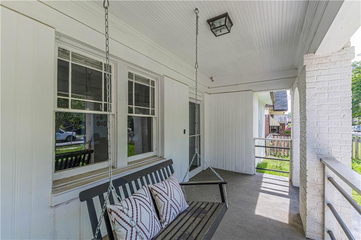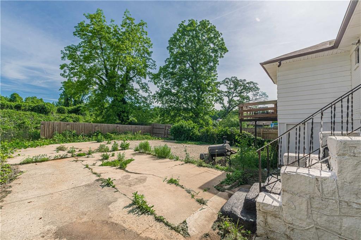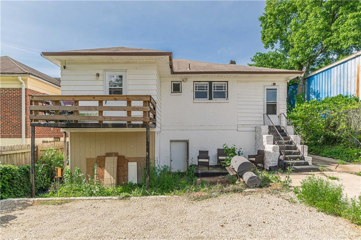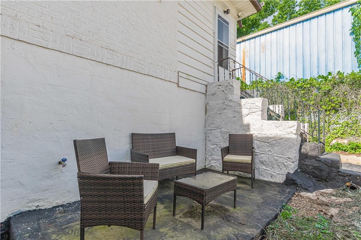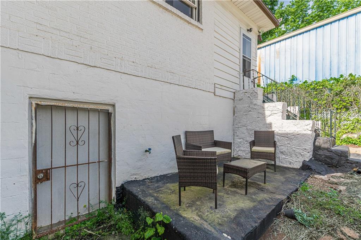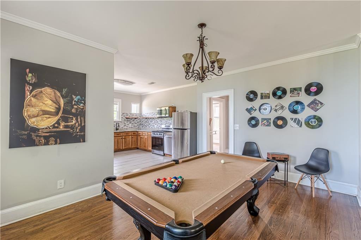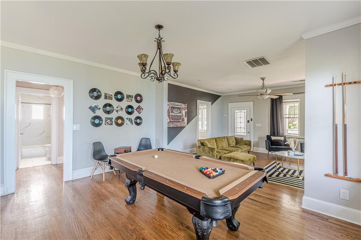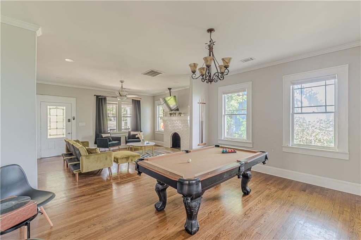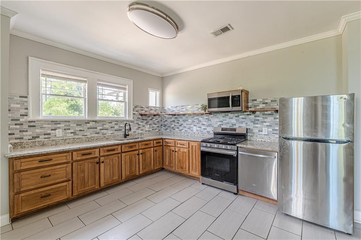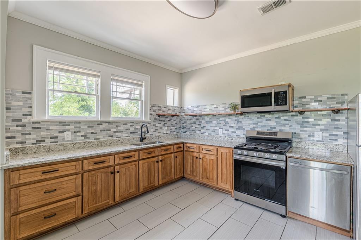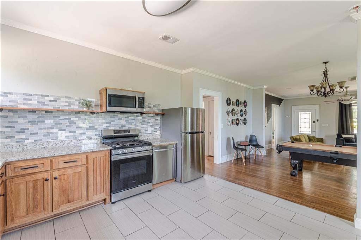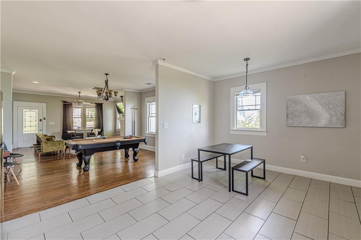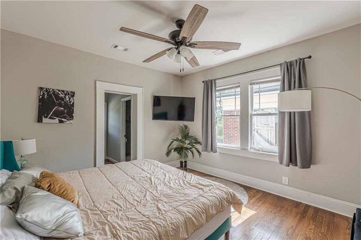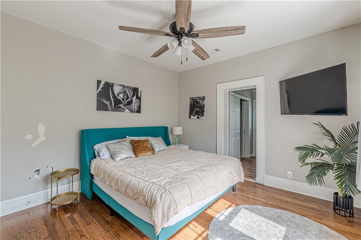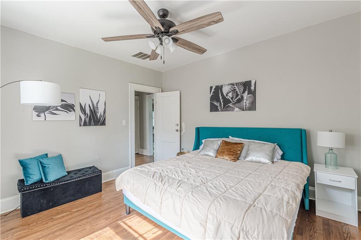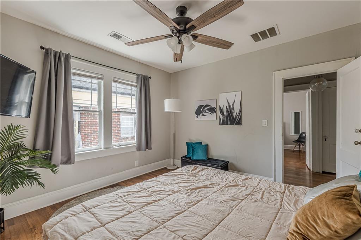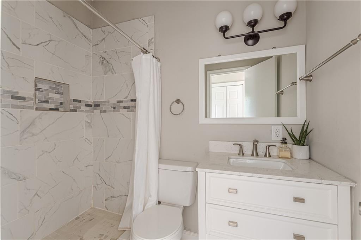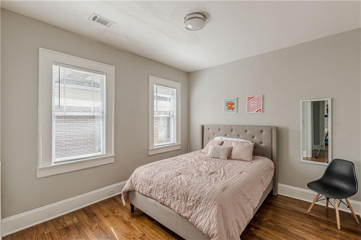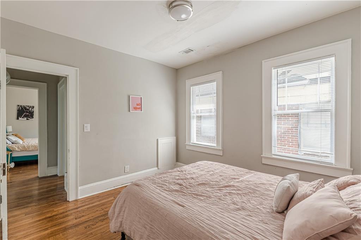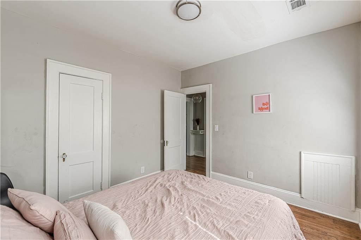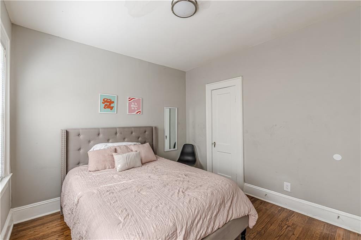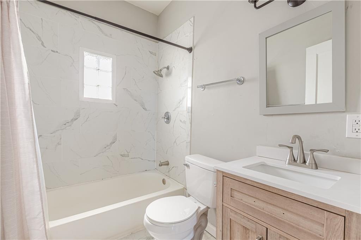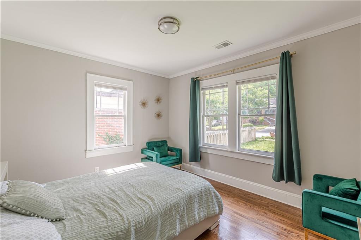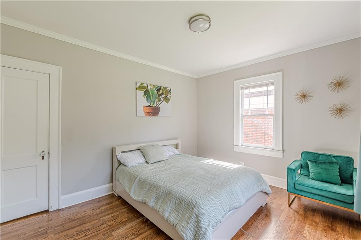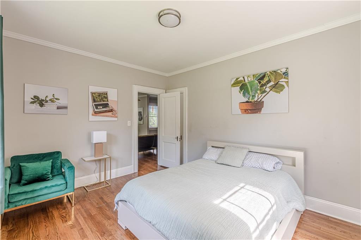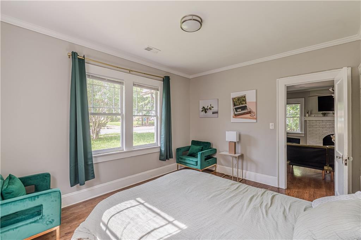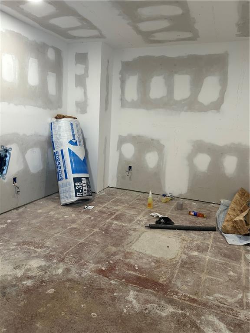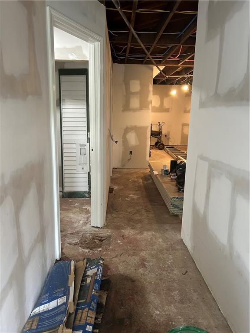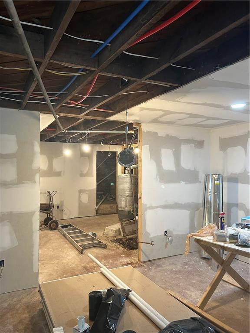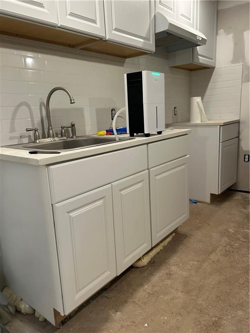975 Dill Avenue SW
Atlanta, GA 30310
$344,900
RARE BASEMENT-LIKE AREA WITH EXPANSION POTENTIAL in the Heart of Capitol View! Charming and stylish, this Tudor-style cottage—formerly used as an Airbnb—is nestled in the heart of Historic Capitol View. The home beautifully blends vintage character with modern convenience. Enjoy the inviting covered front porch, arched entryway, and classic painted brick façade that radiates timeless curb appeal. Inside, you’ll find hardwood floors, soaring ceilings, and an abundance of natural light throughout. The expansive open-concept floorplan blends the living, dining, and kitchen areas, making it ideal for entertaining. Enjoy the decorative brick fireplace, custom light fixtures, and an impressive modern style kitchen featuring granite countertops, mosaic tile backsplash, and modern cabinetry. The home offers generous living space with a versatile layout, perfect for hosting friends, setting up a home office, or creating a game and dining zone in the large main room. Step outside to a private backyard area with upper and lower deck access, perfect for lounging or grilling on warm Atlanta evenings. Public records show a full basement finished area and unfinished area is not recorded. A video of the basement-like area is available upon request. Buyers are advised to confirm condition and suitability during due diligence. Location, Location! Just minutes from: Perkerson Park (with splash pad, disc golf, and green space) BeltLine Westside Trail Lee + White Food Hall Downtown Atlanta Hartsfield-Jackson Airport Quick access to I-75, I-85, and I-20 Whether you're an investor, first-time buyer, or Airbnb host, this home offers lifestyle and flexibility in one of Atlanta’s most accessible and emerging neighborhoods.
- SubdivisionCapitol View
- Zip Code30310
- CityAtlanta
- CountyFulton - GA
Location
- ElementaryT. J. Perkerson
- JuniorSylvan Hills
- HighG.W. Carver
Schools
- StatusActive
- MLS #7593003
- TypeResidential
- SpecialInvestor Owned
MLS Data
- Bedrooms3
- Bathrooms2
- Bedroom DescriptionMaster on Main
- RoomsBasement
- BasementDaylight, Exterior Entry, Full, Partial
- FeaturesCrown Molding, High Ceilings 9 ft Main
- KitchenBreakfast Room, Cabinets Other, Eat-in Kitchen, Stone Counters, View to Family Room
- AppliancesDishwasher
- HVACCeiling Fan(s), Central Air
- Fireplaces1
- Fireplace DescriptionBrick, Decorative, Living Room, Masonry
Interior Details
- StyleBungalow, Craftsman, Tudor
- ConstructionBrick
- Built In1930
- StoriesArray
- ParkingDriveway
- FeaturesBalcony, Gas Grill, Rear Stairs
- UtilitiesCable Available, Electricity Available, Natural Gas Available, Phone Available, Water Available
- SewerPublic Sewer
- Lot DescriptionFront Yard
- Lot Dimensionsx
- Acres0.2296
Exterior Details
Listing Provided Courtesy Of: Realty One Group Edge 678-909-7709
Listings identified with the FMLS IDX logo come from FMLS and are held by brokerage firms other than the owner of
this website. The listing brokerage is identified in any listing details. Information is deemed reliable but is not
guaranteed. If you believe any FMLS listing contains material that infringes your copyrighted work please click here
to review our DMCA policy and learn how to submit a takedown request. © 2025 First Multiple Listing
Service, Inc.
This property information delivered from various sources that may include, but not be limited to, county records and the multiple listing service. Although the information is believed to be reliable, it is not warranted and you should not rely upon it without independent verification. Property information is subject to errors, omissions, changes, including price, or withdrawal without notice.
For issues regarding this website, please contact Eyesore at 678.692.8512.
Data Last updated on October 14, 2025 2:43pm


