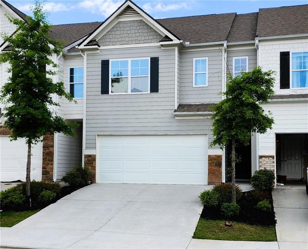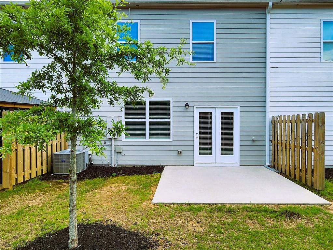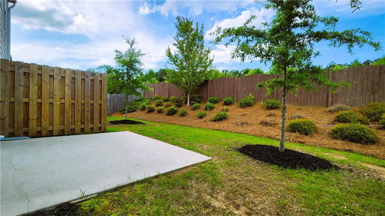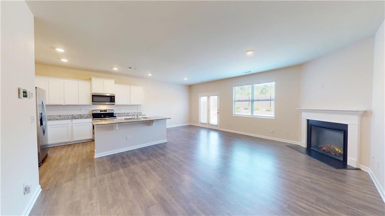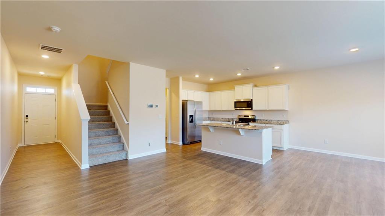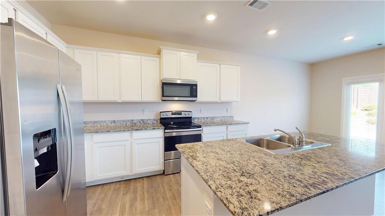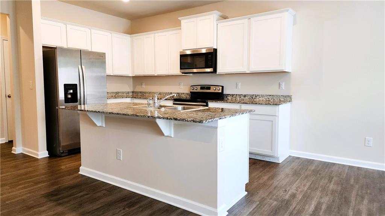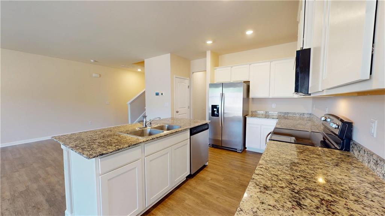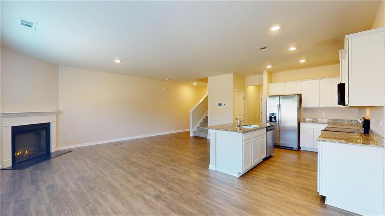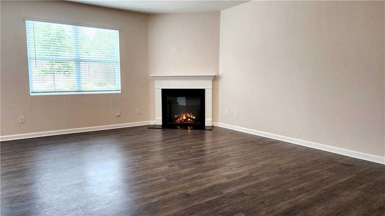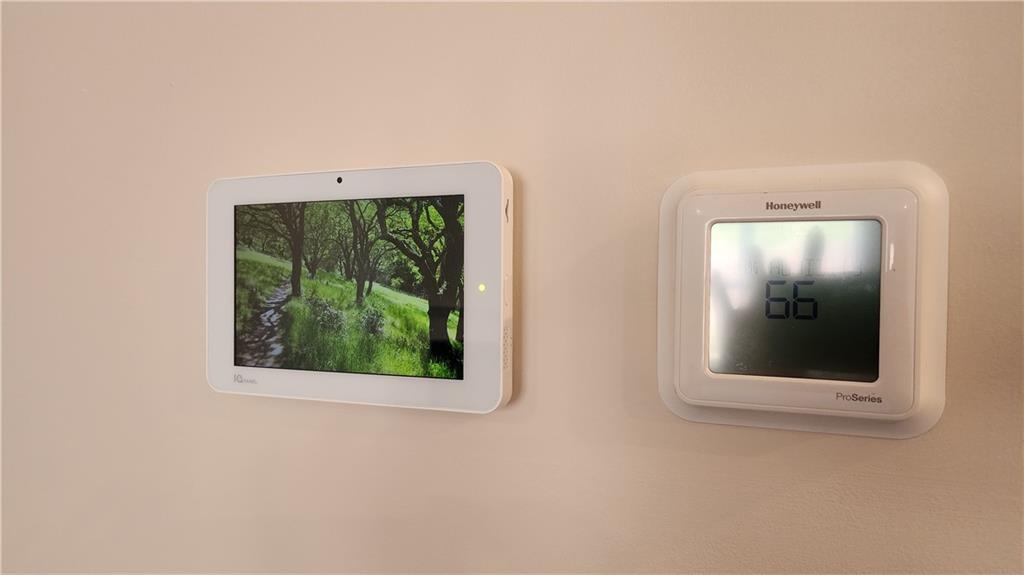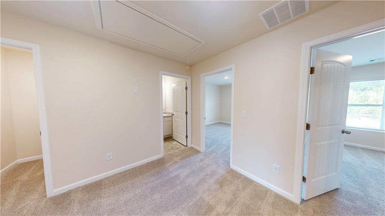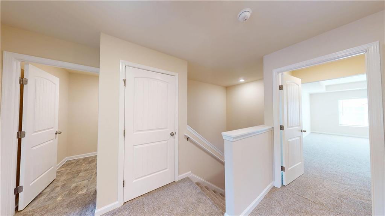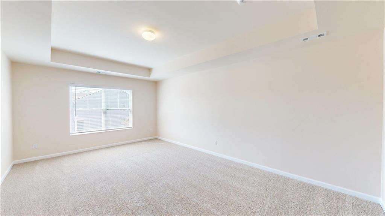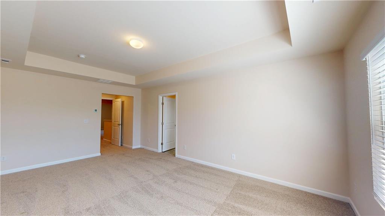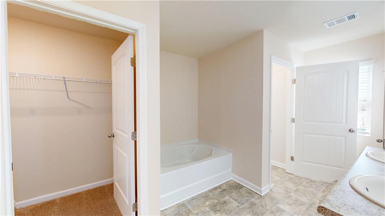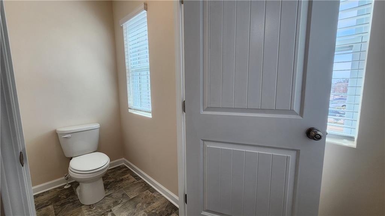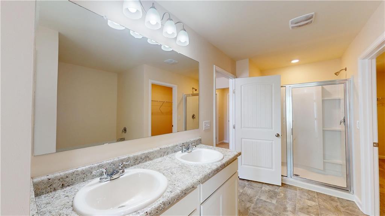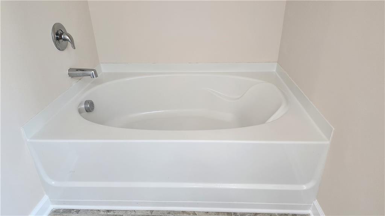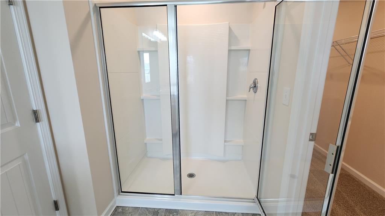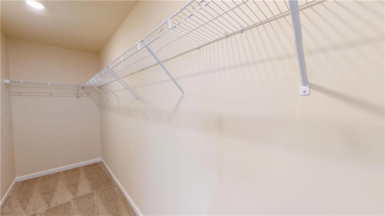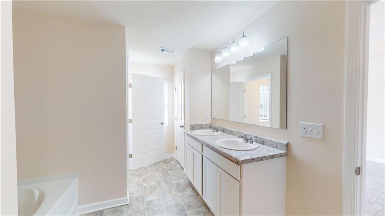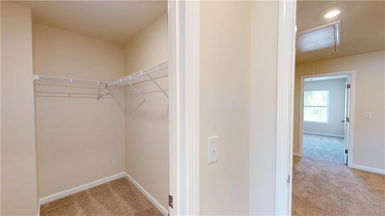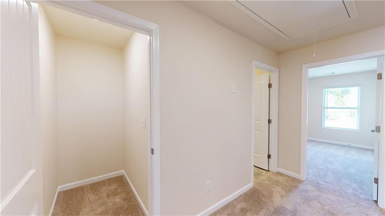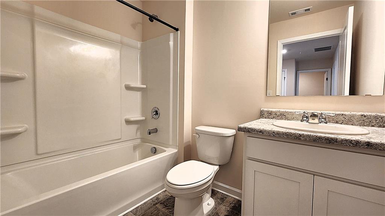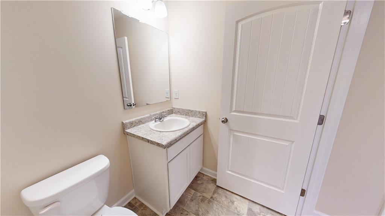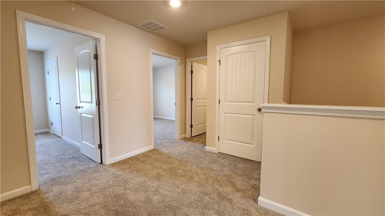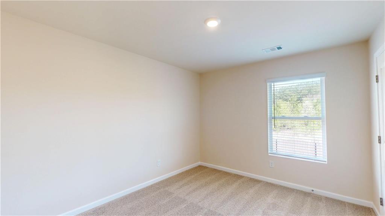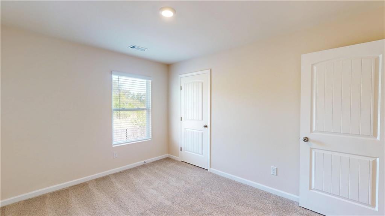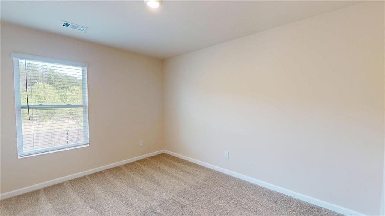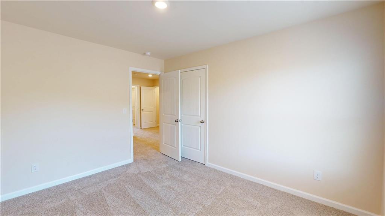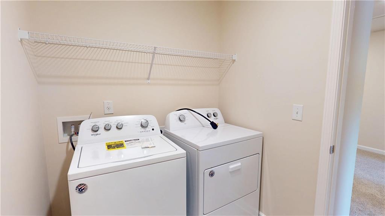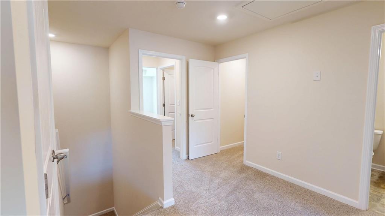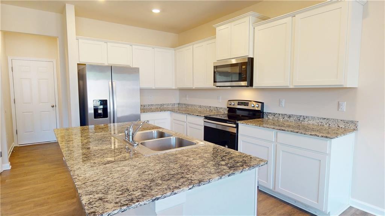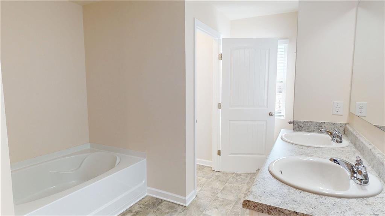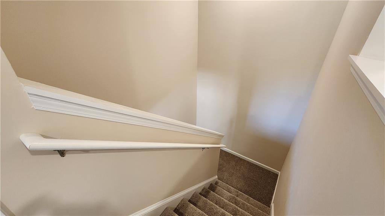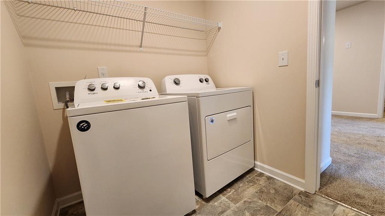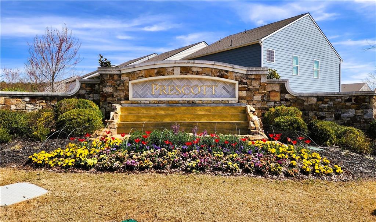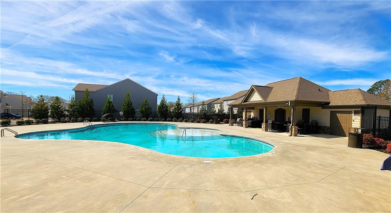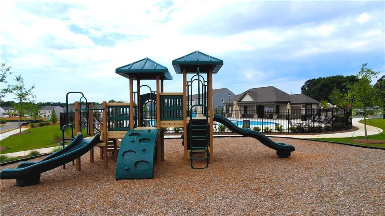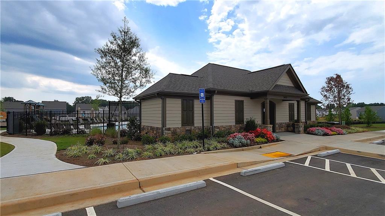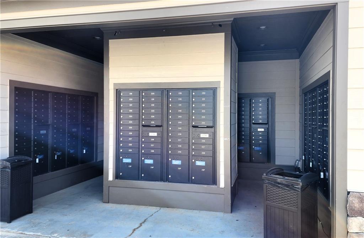5256 Barberry Avenue
Oakwood, GA 30566
$2,000
FOR LEASE - READY FOR IMMEDIATE OCCUPANCY! Don’t miss this freshly painted 3 bedroom/2.5 bath open-concept townhouse with 2-car garage! A covered entry leads to the main level that features luxury vinyl plank flooring throughout while the second level has brand new carpet! The kitchen has plentiful cabinets with granite counters plus a large walk-in pantry. A huge island with breakfast bar, sink and garbage disposal make prep and serving easy. Appliances include stove, microwave, dishwasher, refrigerator, washer and dryer! This open plan includes a great room with electric fireplace and a spacious dining area. The upstairs primary suite features a separate soaking tub and large shower, along with double vanity and private water closet. Plenty of closet space is found throughout home with 2 spacious walk-in primary bedroom closets! Blinds installed on all windows. Enjoy peace and tranquility on the private rear patio. Yard maintenance and use of amenities are included! Prescott Community features sidewalks, a swimming pool and playground. Walking distance to West Hall middle and high schools. Convenient to Lake Lanier with easy access to Gainesville and I-985. Property is also offered for sale under FMLS#7544187. NO PETS OR SMOKING ALLOWED. Minimum 12-month lease. No subletting. Full credit report, criminal background, employment verification and rental history required. $50 application fee per adult due at time of application. $2000 reservation deposit due at time of application approval and converted to security deposit at lease start date. First month's rent plus $250 move-in fee due prior to possession, no exceptions. Tenant-obtained rental insurance policy required for duration of lease.
- ElementaryFlowery Branch
- JuniorWest Hall
- HighWest Hall
Schools
- StatusActive
- MLS #7592873
- TypeRental
MLS Data
- Bedrooms3
- Bathrooms2
- Half Baths1
- FeaturesDisappearing Attic Stairs, Entrance Foyer, High Ceilings 9 ft Main, High Speed Internet, His and Hers Closets, Smart Home, Tray Ceiling(s), Walk-In Closet(s)
- KitchenBreakfast Bar, Cabinets White, Kitchen Island, Pantry Walk-In, Stone Counters, View to Family Room
- AppliancesDishwasher, Disposal, Dryer, Electric Range, Electric Water Heater, Microwave, Refrigerator, Washer
- HVACCentral Air, Electric, Heat Pump
- Fireplaces1
- Fireplace DescriptionElectric, Factory Built, Great Room
Interior Details
- StyleTownhouse, Traditional
- ConstructionFiber Cement, HardiPlank Type, Stone
- Built In2020
- StoriesArray
- ParkingAttached, Garage, Garage Door Opener, Garage Faces Front, Kitchen Level
- FeaturesPrivate Entrance, Private Yard, Rain Gutters
- ServicesHomeowners Association, Playground, Pool, Sidewalks, Street Lights
- UtilitiesCable Available, Electricity Available, Sewer Available, Underground Utilities, Water Available
- Lot DescriptionBack Yard, Private
- Lot Dimensionsx
- Acres0.07
Exterior Details
Listing Provided Courtesy Of: EXP Realty, LLC. 888-959-9461
Listings identified with the FMLS IDX logo come from FMLS and are held by brokerage firms other than the owner of
this website. The listing brokerage is identified in any listing details. Information is deemed reliable but is not
guaranteed. If you believe any FMLS listing contains material that infringes your copyrighted work please click here
to review our DMCA policy and learn how to submit a takedown request. © 2026 First Multiple Listing
Service, Inc.
This property information delivered from various sources that may include, but not be limited to, county records and the multiple listing service. Although the information is believed to be reliable, it is not warranted and you should not rely upon it without independent verification. Property information is subject to errors, omissions, changes, including price, or withdrawal without notice.
For issues regarding this website, please contact Eyesore at 678.692.8512.
Data Last updated on January 28, 2026 1:03pm


