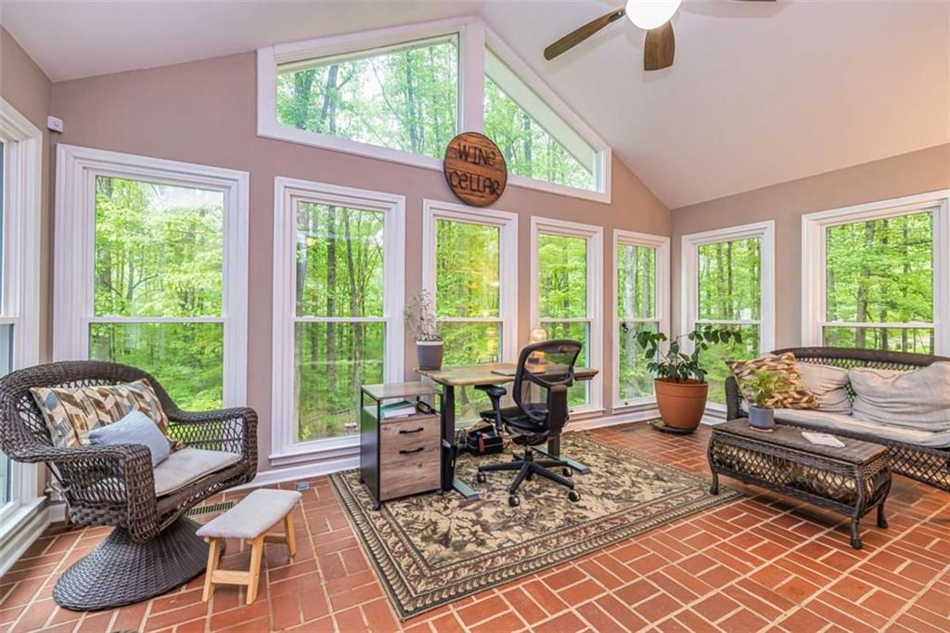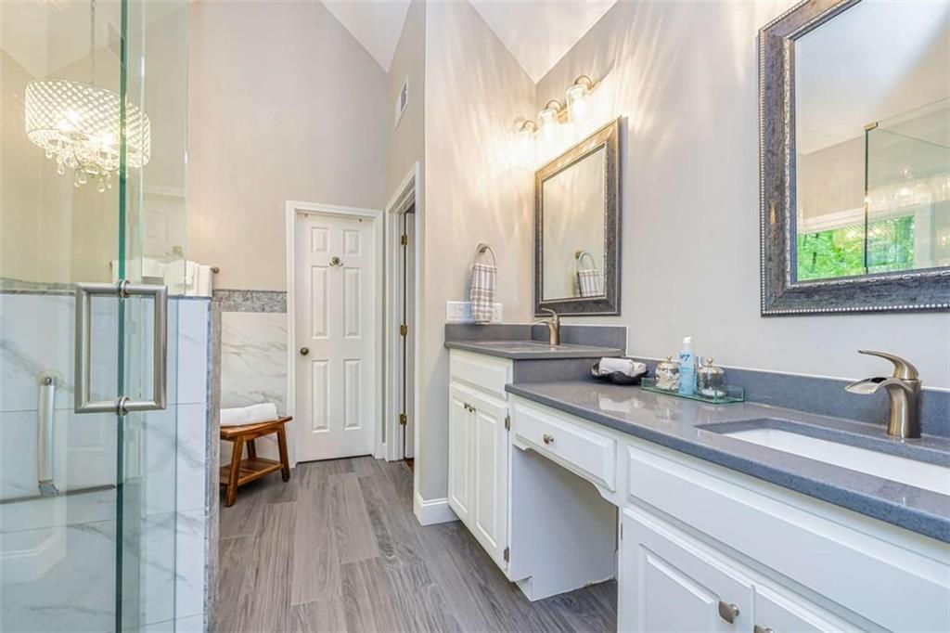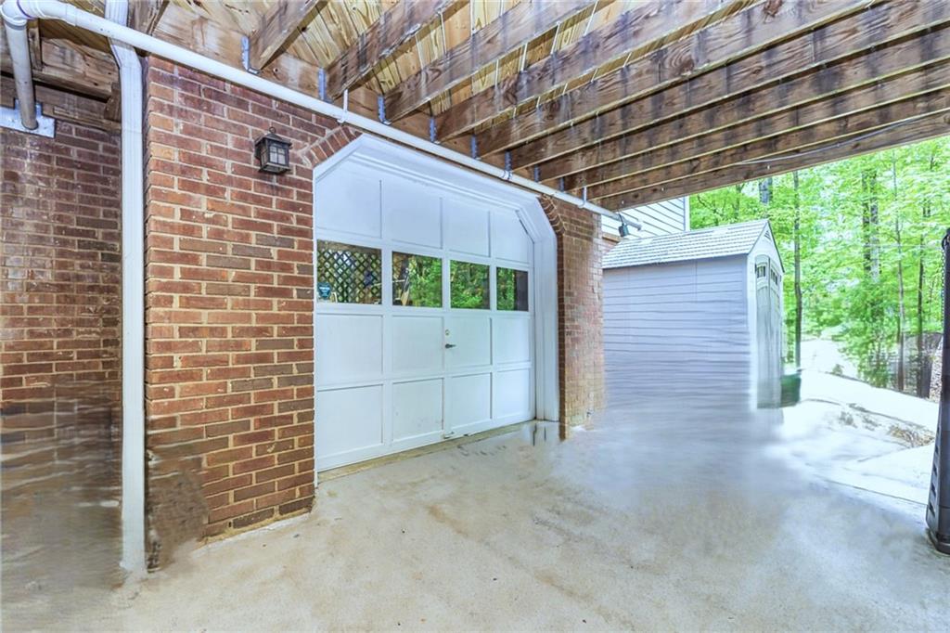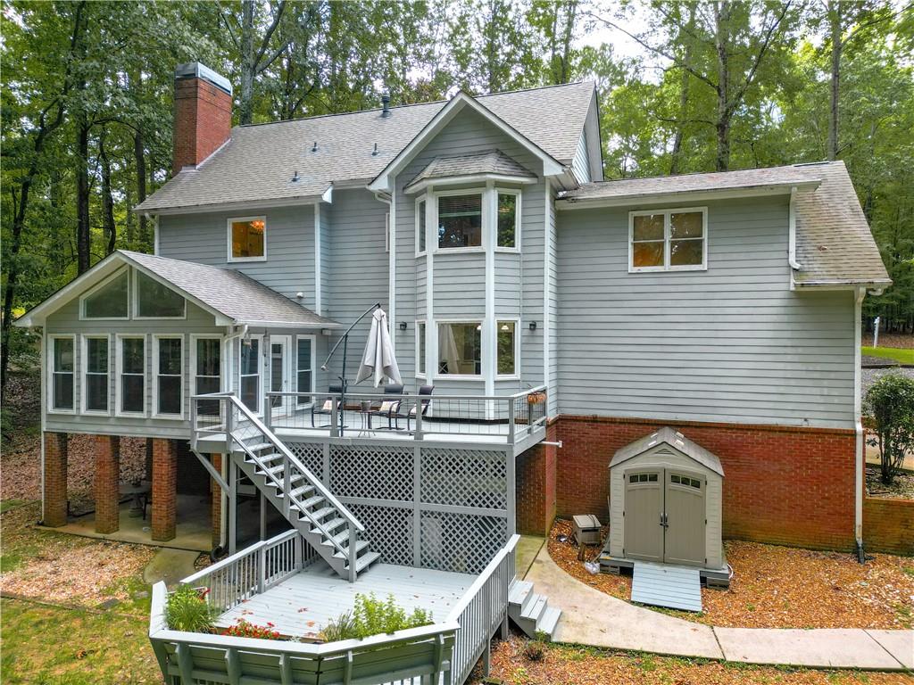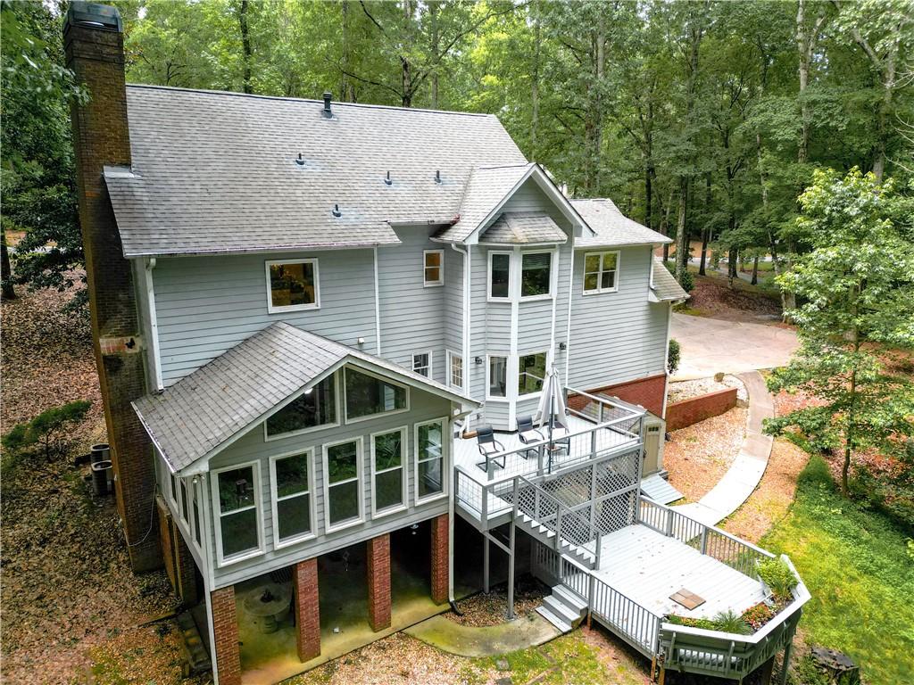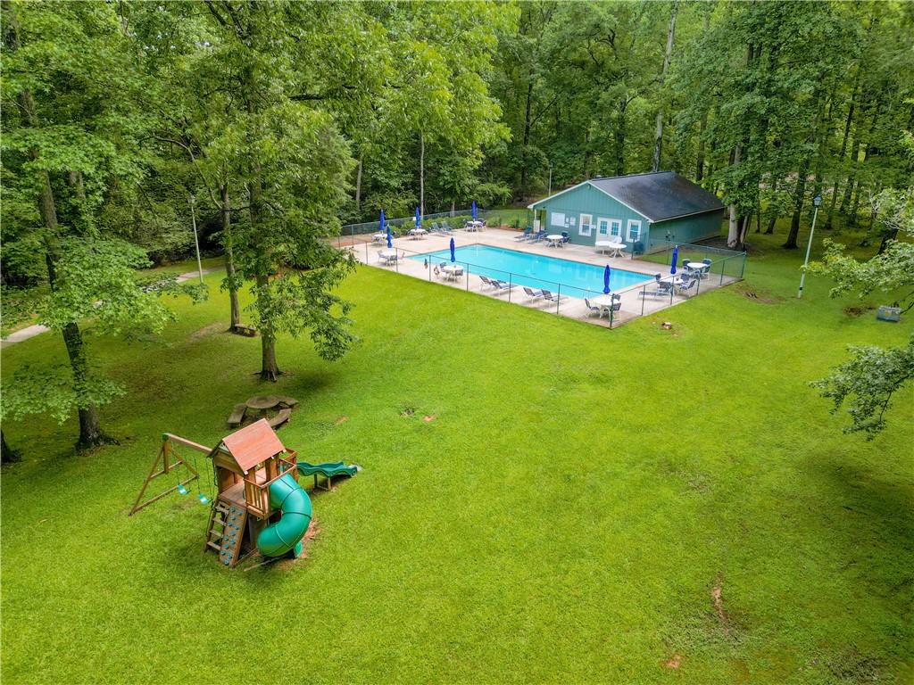120 Majesty Lane
Fayetteville, GA 30215
$567,000
Move in Ready with renovations galore! Traditional 2-story home on 1.3 acres in Royal Ridge Subdivision. 4 BR, 3.5 BA + finished basement w/private entry & workshop. Brand New HVAC. Remodeled kitchen w/KitchenAid appliances, quartz counters, smart 42" cabinets and a wonderful Coffee bar. Check out the spice rack and utensils cabinets to organize all your needs. Family room w/fireplace & built-ins open up to a stunning sunroom w/vaulted ceilings and 10 windows watch the wildlife. Renovated Owner's suite w/tray ceiling, spa-like bath, dual vanities, soaking tub, walk-in closets + private office. 4th Bedroom w/rear stair access-ideal for in-law/teen suite/ workout room for endless possibilities. Basement offers plenty of room for a media room, gym, extra bedrooms, 2nd living rm with fireplace the exits to a lovely covered porch & more! Brand New HVAC Unit. 33 windows replaced 2020, new kitchen door, a 9-ft ceilings, hardwood/tile/slate floors, fresh paint truly move-in ready! Pool, clubhouse, playground. Whitewater schools. 35 min to ATL Airport!
- SubdivisionRoyal Ridge
- Zip Code30215
- CityFayetteville
- CountyFayette - GA
Location
- ElementarySara Harp Minter
- JuniorWhitewater
- HighWhitewater
Schools
- StatusActive
- MLS #7592864
- TypeResidential
- SpecialOwner/Agent
MLS Data
- Bedrooms4
- Bathrooms3
- Half Baths1
- Bedroom DescriptionOversized Master
- RoomsAttic, Basement, Bedroom, Bonus Room, Dining Room, Family Room, Living Room, Office, Sun Room
- BasementDaylight, Exterior Entry, Finished, Finished Bath, Full, Interior Entry
- FeaturesDouble Vanity, Entrance Foyer, High Ceilings, High Ceilings 9 ft Lower, High Ceilings 9 ft Main, High Ceilings 9 ft Upper, High Speed Internet, His and Hers Closets, Permanent Attic Stairs, Tray Ceiling(s), Walk-In Closet(s)
- KitchenEat-in Kitchen, Pantry, Solid Surface Counters
- AppliancesDishwasher, Double Oven, Dryer, Gas Range, Gas Water Heater, Microwave, Self Cleaning Oven, Washer
- HVACCeiling Fan(s), Central Air, Dual
- Fireplaces2
- Fireplace DescriptionBasement, Factory Built, Family Room, Gas Starter
Interior Details
- StyleTraditional
- ConstructionBrick, Concrete, HardiPlank Type
- Built In1988
- StoriesArray
- ParkingAttached, Garage, Garage Door Opener
- FeaturesPrivate Yard, Rain Gutters, Rear Stairs, Storage
- ServicesClubhouse, Homeowners Association, Playground, Pool, Street Lights
- UtilitiesCable Available, Electricity Available, Natural Gas Available, Underground Utilities
- SewerSeptic Tank
- Lot DescriptionLevel, Private, Sloped, Wooded
- Acres1.34
Exterior Details
Listing Provided Courtesy Of: Real Broker, LLC. 855-450-0442
Listings identified with the FMLS IDX logo come from FMLS and are held by brokerage firms other than the owner of
this website. The listing brokerage is identified in any listing details. Information is deemed reliable but is not
guaranteed. If you believe any FMLS listing contains material that infringes your copyrighted work please click here
to review our DMCA policy and learn how to submit a takedown request. © 2026 First Multiple Listing
Service, Inc.
This property information delivered from various sources that may include, but not be limited to, county records and the multiple listing service. Although the information is believed to be reliable, it is not warranted and you should not rely upon it without independent verification. Property information is subject to errors, omissions, changes, including price, or withdrawal without notice.
For issues regarding this website, please contact Eyesore at 678.692.8512.
Data Last updated on January 28, 2026 1:03pm





















