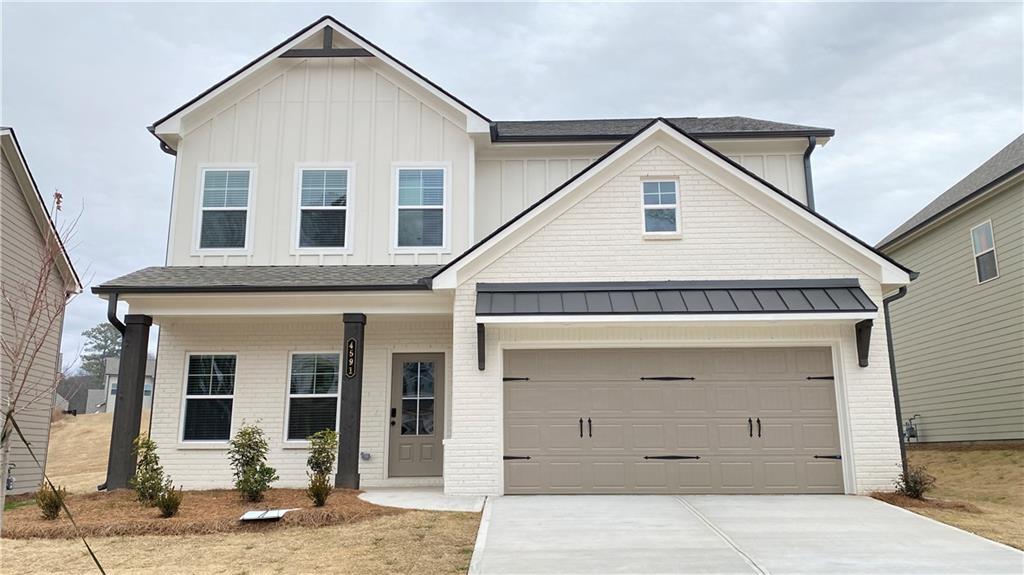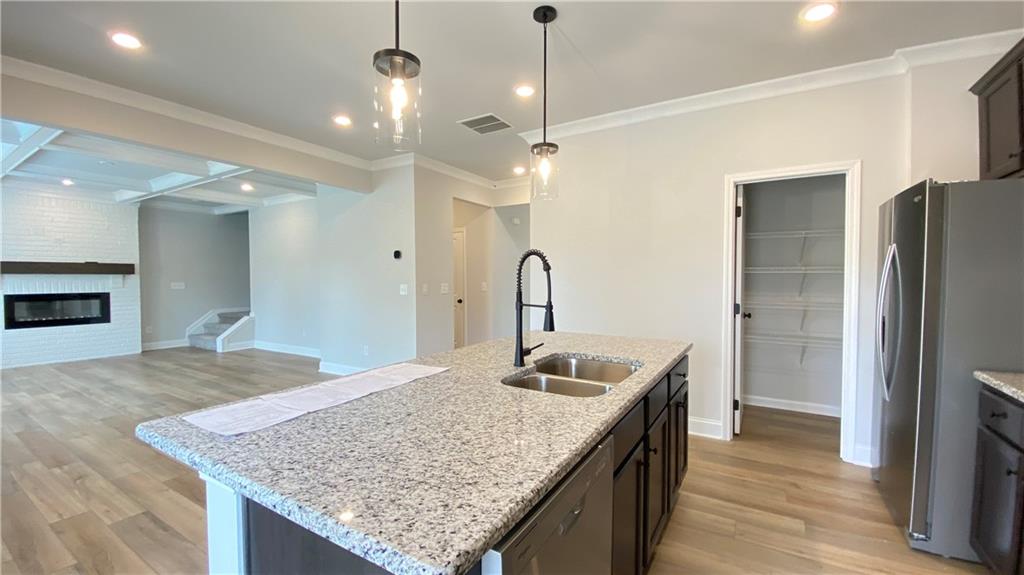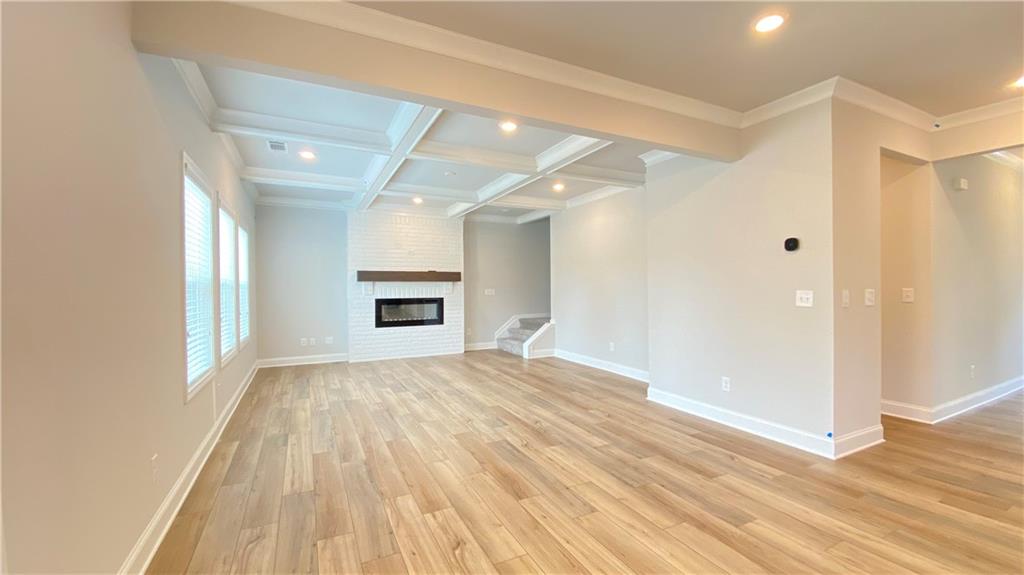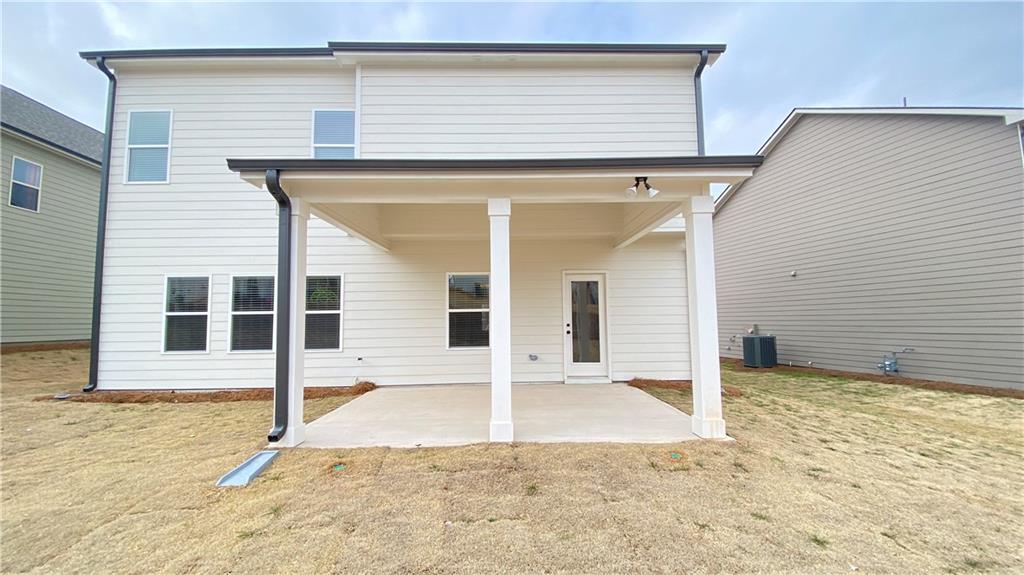4591 Silver Oak Drive SW
Gainesville, GA 30504
$2,575
Amazing price of $2575 on this Upscale 5-bedroom/3-bathroom home in Mundy Mill Community in Gainesville ~ Tons of Natural light ~ Guest bedroom on main with full bath. Gorgeous Kitchen with large granite island with barstool seating and pendant lighting, and a large breakfast area, overlooking the family room with coffered ceilings, electric fireplace with white brick surround. Upstairs, you have an oversized master bedroom with a tray ceiling, master bathroom with a double vanity, and a huge walk-in closet. Down the hall are 3 more guest bedrooms with a shared bath that has double vanities. Off the rear of the home, you have a covered patio and a large backyard. The community features sidewalk-lined streets, playground, tennis courts, and swimming pool. ZILLOW MIGHT HAVE THE SCHOOLS INCORRECT- PLEASE NOTE, The actual schools are: Elementary - Mundy Mill Learning Academy, Middle Shcool: Gainesville West, High School: Gainesville. Rental criteria: Excellent rental history, no late credit payments on the credit bureau in the last 2 years, and verifiable income of 3 times the rent amount, must be verified by bank statements, pay stubs, and W2s ~ Pets are accepted on a case-by-case basis.
- SubdivisionMundy Mill
- Zip Code30504
- CityGainesville
- CountyHall - GA
Location
- ElementaryMundy Mill Learning Academy
- JuniorGainesville West
- HighGainesville
Schools
- StatusActive
- MLS #7592860
- TypeRental
MLS Data
- Bedrooms5
- Bathrooms3
- Bedroom DescriptionOversized Master
- RoomsFamily Room, Laundry, Master Bathroom, Master Bedroom
- FeaturesCoffered Ceiling(s), Crown Molding, Double Vanity, Entrance Foyer, High Ceilings 9 ft Main, High Ceilings 9 ft Upper, Tray Ceiling(s), Walk-In Closet(s)
- KitchenBreakfast Bar, Cabinets Stain, Kitchen Island, Pantry Walk-In, Solid Surface Counters, View to Family Room
- AppliancesDishwasher, Disposal, Dryer, Gas Cooktop, Gas Oven/Range/Countertop, Microwave, Refrigerator, Washer
- HVACCentral Air
- Fireplaces1
- Fireplace DescriptionElectric, Family Room
Interior Details
- StyleTraditional
- ConstructionHardiPlank Type
- Built In2023
- StoriesArray
- ParkingAttached, Driveway, Garage, Garage Door Opener, Garage Faces Front, Kitchen Level, Level Driveway
- FeaturesPrivate Entrance
- ServicesHomeowners Association, Near Schools, Near Shopping, Playground, Pool, Sidewalks, Street Lights
- UtilitiesElectricity Available, Natural Gas Available, Phone Available, Sewer Available, Underground Utilities, Water Available
- Lot DescriptionBack Yard, Front Yard, Landscaped, Level
- Lot Dimensionsx
- Acres0.18
Exterior Details
Listing Provided Courtesy Of: Keller Williams North Atlanta 770-663-7291
Listings identified with the FMLS IDX logo come from FMLS and are held by brokerage firms other than the owner of
this website. The listing brokerage is identified in any listing details. Information is deemed reliable but is not
guaranteed. If you believe any FMLS listing contains material that infringes your copyrighted work please click here
to review our DMCA policy and learn how to submit a takedown request. © 2025 First Multiple Listing
Service, Inc.
This property information delivered from various sources that may include, but not be limited to, county records and the multiple listing service. Although the information is believed to be reliable, it is not warranted and you should not rely upon it without independent verification. Property information is subject to errors, omissions, changes, including price, or withdrawal without notice.
For issues regarding this website, please contact Eyesore at 678.692.8512.
Data Last updated on July 30, 2025 4:15pm





























































