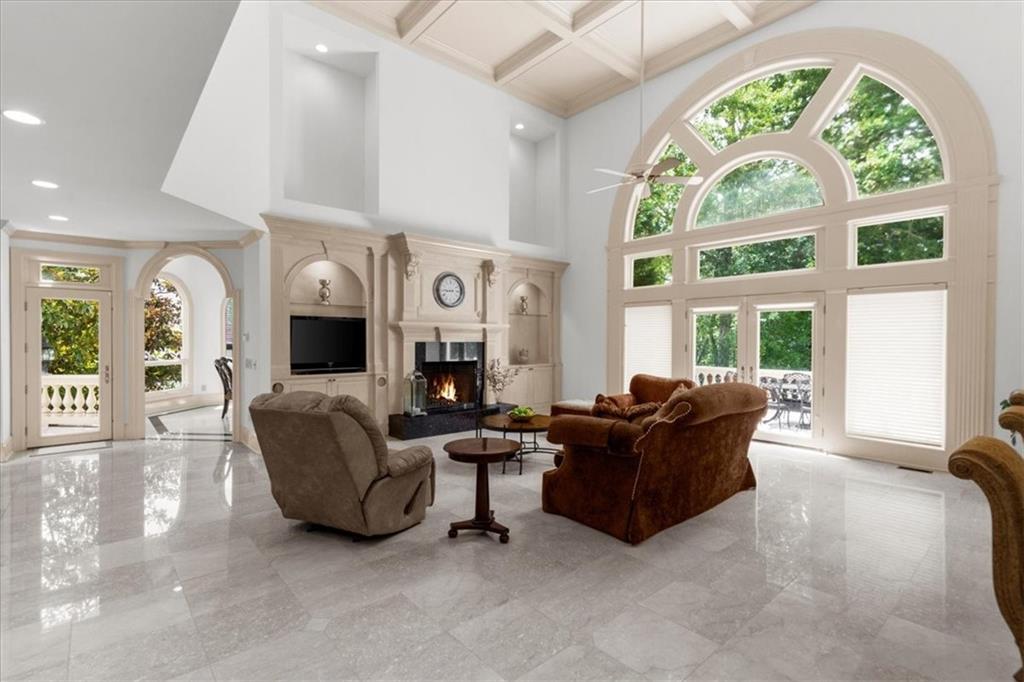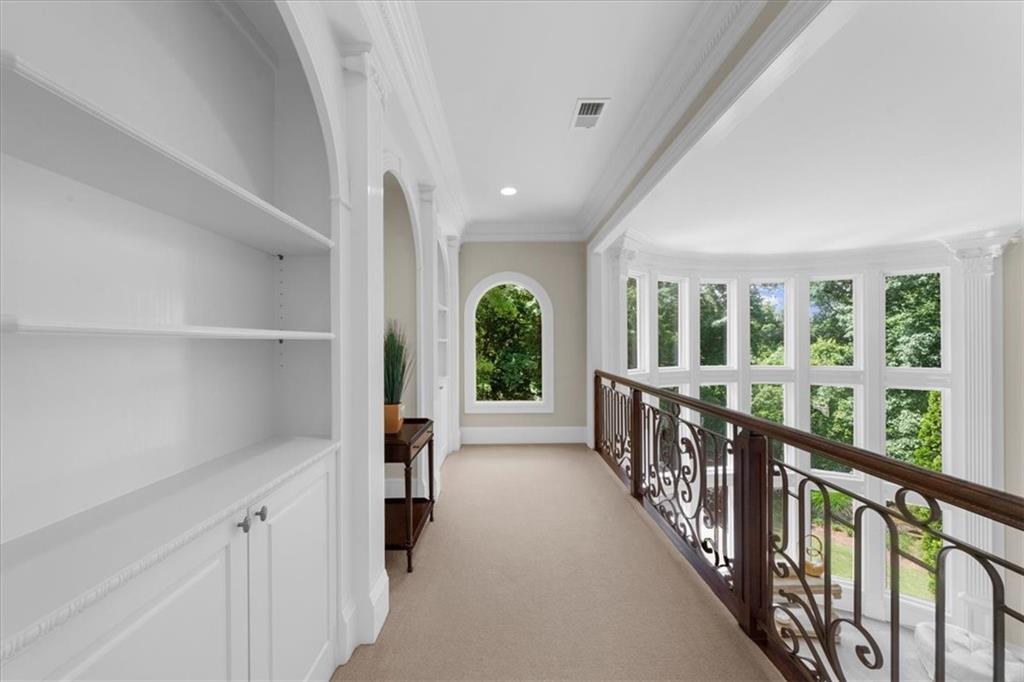9005 Old Southwick Pass
Alpharetta, GA 30022
$3,500,000
Country Club of the South European-Inspired Luxury Estate on 2.88 Acres with a Pool! Backs to a wooded buffer on the Chattahoochee River for ultimate privacy. This European-style hardcoat stucco estate offers timeless elegance and resort-style living. Meticulously maintained and beautifully appointed, the home features a gracious primary suite on the main level, along with a richly detailed office with judges paneling and multiple inviting living spaces. The expansive kitchen is a chef’s dream—anchored by a large island and open to the family room—perfect for both everyday living and entertaining. With two dining rooms and two family rooms, there’s space for every occasion. French doors lead to balconies overlooking the lush, park-like backyard and sparkling pool, creating a seamless connection between indoor and outdoor living. Upstairs, you’ll find three spacious bedrooms, each with its own ensuite bath, two library areas, and an oversized rec room offering flexibility for work or play. The terrace level is a true retreat, complete with a full bar, theater room, rec space, exercise room with sauna, and two additional bedroom suites—ideal for in-laws or extended guests. Multiple patios, mature landscaping, and peaceful natural views complete the picture. With neutral paint throughout and impeccable upkeep, this Country Club of the South estate is move-in ready and designed to impress. Residents of CCS emjoy 3 pools, 7 tennis courts, 2 basketball courts, 2 playgrounds & a Recreation Center. Join the Club for access to the 18 hole beautiful golf course along with additional tennis and swimming facilities. CCS is gated with full time security for peace of mind. All located in a Top Rated school district, with several private school options located nearby as well. Schedule your private tour today!
- SubdivisionCountry Club of the South
- Zip Code30022
- CityAlpharetta
- CountyFulton - GA
Location
- ElementaryBarnwell
- JuniorAutrey Mill
- HighJohns Creek
Schools
- StatusActive
- MLS #7592826
- TypeResidential
- SpecialCorporate Owner
MLS Data
- Bedrooms6
- Bathrooms7
- Half Baths2
- Bedroom DescriptionDouble Master Bedroom, In-Law Floorplan, Master on Main
- RoomsBasement, Bonus Room, Exercise Room, Game Room, Great Room - 2 Story, Office
- BasementFinished, Finished Bath, Full, Walk-Out Access
- FeaturesBookcases, Cathedral Ceiling(s), Crown Molding, Double Vanity, Entrance Foyer 2 Story, High Ceilings 10 ft Main, Recessed Lighting, Vaulted Ceiling(s), Walk-In Closet(s)
- KitchenBreakfast Bar, Breakfast Room, Cabinets Stain, Pantry Walk-In, Stone Counters, View to Family Room
- AppliancesDishwasher, Gas Cooktop, Gas Water Heater, Range Hood
- HVACCeiling Fan(s), Central Air, Electric
- Fireplaces2
- Fireplace DescriptionFamily Room, Gas Log, Great Room
Interior Details
- StyleEuropean, French Provincial
- ConstructionStucco
- Built In2001
- StoriesArray
- PoolFenced, Gunite, In Ground, Private
- ParkingAttached, Garage, Garage Faces Side, Kitchen Level
- FeaturesBalcony, Lighting, Private Yard, Rain Gutters
- ServicesCountry Club, Gated, Golf, Homeowners Association, Near Schools, Sidewalks, Street Lights
- UtilitiesCable Available, Electricity Available, Natural Gas Available, Sewer Available, Underground Utilities, Water Available
- SewerPublic Sewer
- Lot DescriptionBack Yard, Front Yard, Landscaped
- Lot Dimensionsx
- Acres2.88
Exterior Details
Listing Provided Courtesy Of: RE/MAX Center 770-932-1234
Listings identified with the FMLS IDX logo come from FMLS and are held by brokerage firms other than the owner of
this website. The listing brokerage is identified in any listing details. Information is deemed reliable but is not
guaranteed. If you believe any FMLS listing contains material that infringes your copyrighted work please click here
to review our DMCA policy and learn how to submit a takedown request. © 2025 First Multiple Listing
Service, Inc.
This property information delivered from various sources that may include, but not be limited to, county records and the multiple listing service. Although the information is believed to be reliable, it is not warranted and you should not rely upon it without independent verification. Property information is subject to errors, omissions, changes, including price, or withdrawal without notice.
For issues regarding this website, please contact Eyesore at 678.692.8512.
Data Last updated on December 9, 2025 4:03pm

































































































