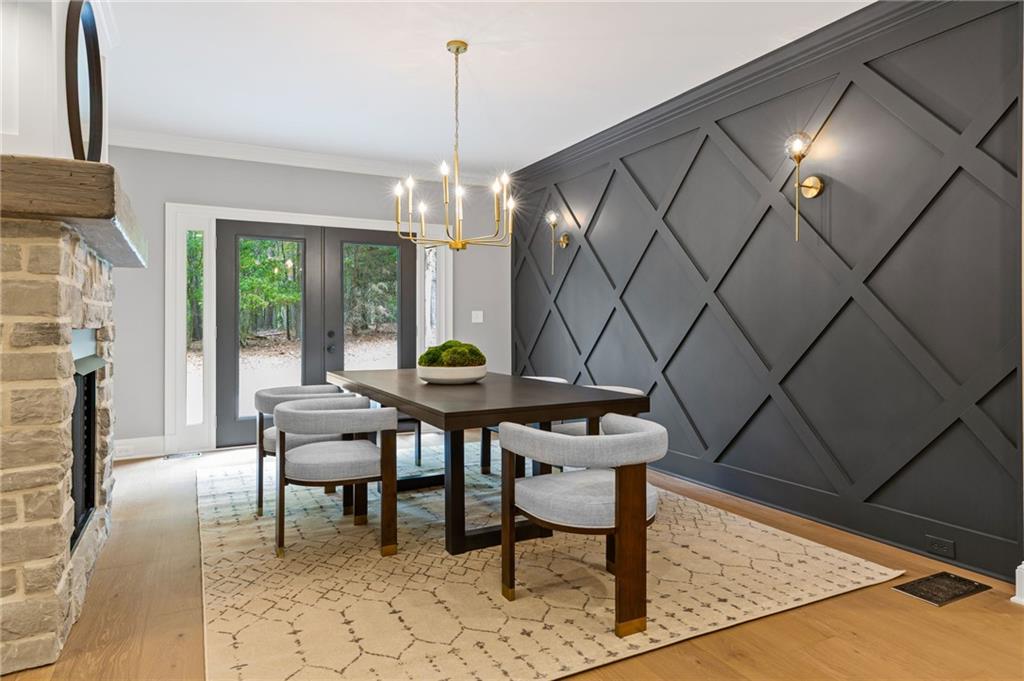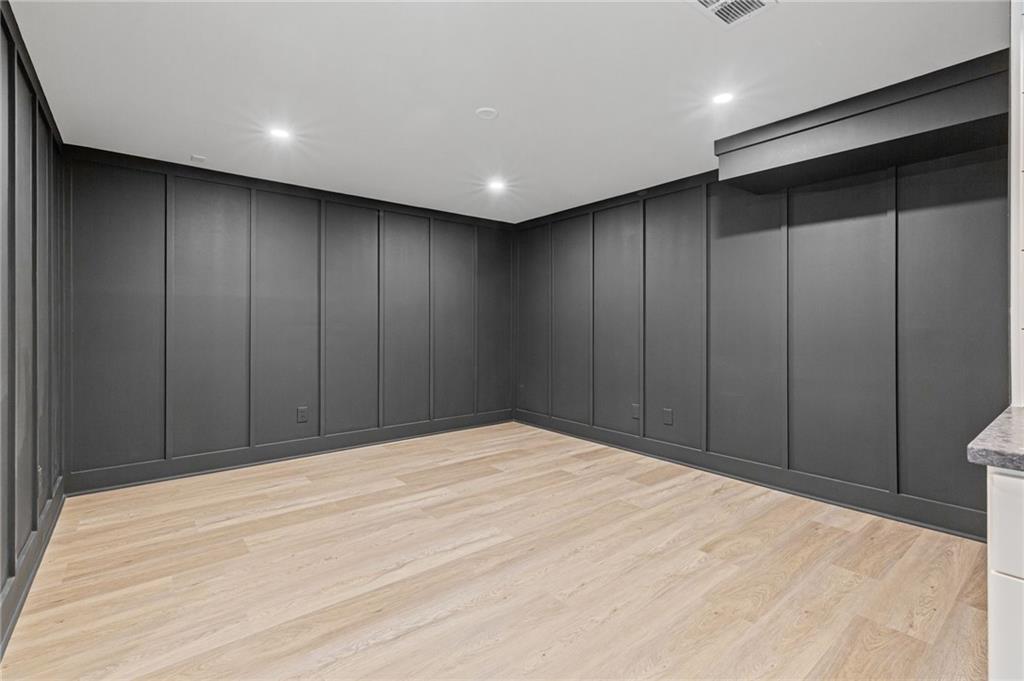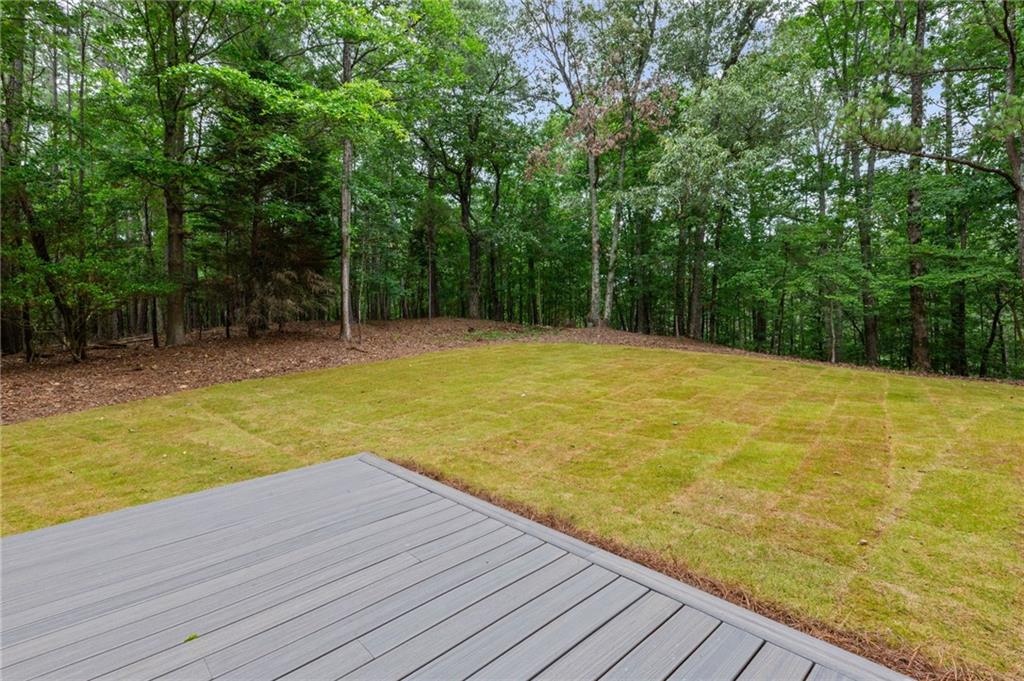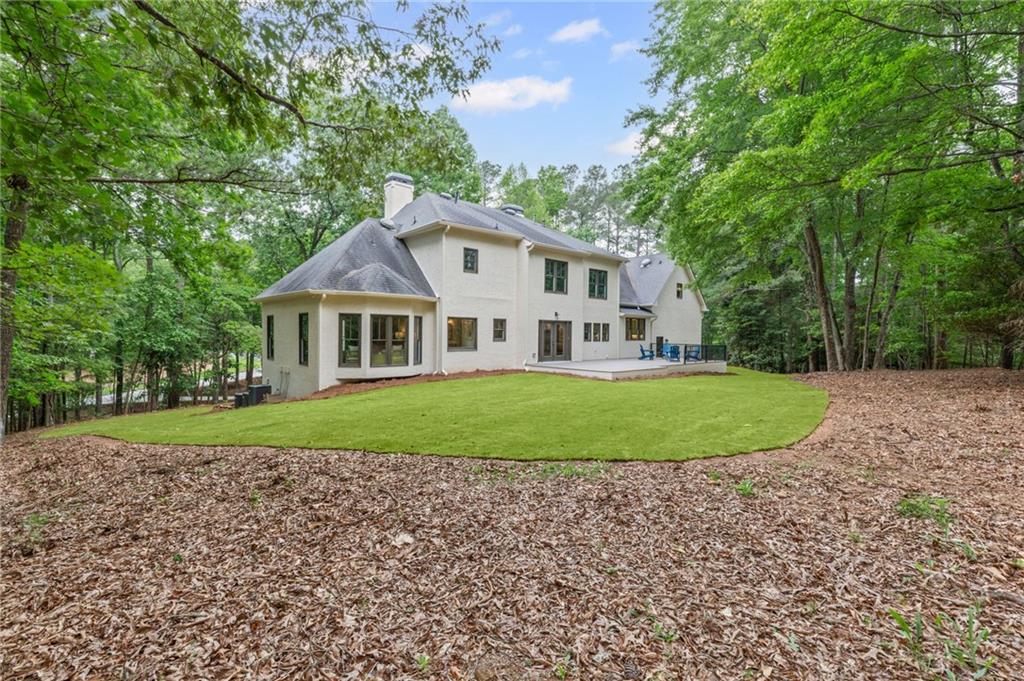12995 Bucksport Drive
Roswell, GA 30075
$1,400,000
Discover unparalleled luxury in this masterfully remodeled estate within Litchfield Hundred, Roswell's coveted swim and tennis community. Set on nearly two private acres, this home is a top-to-bottom remodel with exquisite architectural details and quality craftsmanship. The main level offers three distinct living areas, each with a fireplace, including an intimate keeping room, a family room, and a sophisticated library with a wet bar and a unique staircase to towering bookshelves. The Dining Room seats 12 and shares a double-sided stone fireplace with the Keeping Room. The vaulted Kitchen is luxurious and bright featuring stainless steel appliances, 48" gas range, microwave convection oven and dove-tail cabinetry. The pantry is a dream with custom cabinetry, wine cooler and "Costco" door that connects to the garage to effortlessly unload groceries and supplies. A side entry leads into the mudroom and custom laundry room with plenty of storage and work space. The main-level master suite is a private sanctuary with a sitting room, a spacious walk-in closet, and a spa-like bath. Upstairs, find four additional bedrooms, including a secondary primary suite, plus ample storage and walk up attic. The finished basement offers limitless possibilities for entertainment and relaxation, with a theater room, wet bar, full bath, and bedroom. Large three car garage with new paint and shelving, and plenty of additional parking in the circular driveway. Outside, the expansive backyard provides ample space for a future pool or further customization. The house is set back from the road at the end of a meandering driveway, feeling very private and serene. This home features hard coat stucco, all new windows, gutters, driveway, plumbing and light fixtures, paint and flooring.
- SubdivisionLitchfield Hundred
- Zip Code30075
- CityRoswell
- CountyFulton - GA
Location
- ElementarySweet Apple
- JuniorElkins Pointe
- HighRoswell
Schools
- StatusActive Under Contract
- MLS #7592796
- TypeResidential
- SpecialAgent Related to Seller
MLS Data
- Bedrooms6
- Bathrooms4
- Half Baths1
- Bedroom DescriptionDouble Master Bedroom, Master on Main, Sitting Room
- RoomsAttic, Basement, Exercise Room, Family Room, Library, Media Room
- BasementDaylight, Finished, Finished Bath, Full, Walk-Out Access
- FeaturesBeamed Ceilings, Bookcases, Cathedral Ceiling(s), Coffered Ceiling(s), Crown Molding, Entrance Foyer 2 Story, Permanent Attic Stairs, Recessed Lighting, Walk-In Closet(s), Wet Bar
- KitchenBreakfast Bar, Cabinets Stain, Cabinets White, Keeping Room, Kitchen Island, Pantry Walk-In, Solid Surface Counters, Wine Rack
- AppliancesDishwasher, Disposal, Double Oven, Gas Range, Gas Water Heater, Microwave, Range Hood, Refrigerator
- HVACCentral Air, Electric
- Fireplaces3
- Fireplace DescriptionDouble Sided, Family Room, Gas Starter, Great Room, Keeping Room, Ventless
Interior Details
- StyleChalet
- ConstructionStucco
- Built In1988
- StoriesArray
- ParkingGarage
- FeaturesPrivate Yard
- ServicesPool, Tennis Court(s)
- UtilitiesUnderground Utilities
- SewerSeptic Tank
- Lot DescriptionBack Yard, Corner Lot, Wooded
- Lot Dimensionsx
- Acres1.74
Exterior Details
Listing Provided Courtesy Of: Atlanta Communities 770-240-2005
Listings identified with the FMLS IDX logo come from FMLS and are held by brokerage firms other than the owner of
this website. The listing brokerage is identified in any listing details. Information is deemed reliable but is not
guaranteed. If you believe any FMLS listing contains material that infringes your copyrighted work please click here
to review our DMCA policy and learn how to submit a takedown request. © 2025 First Multiple Listing
Service, Inc.
This property information delivered from various sources that may include, but not be limited to, county records and the multiple listing service. Although the information is believed to be reliable, it is not warranted and you should not rely upon it without independent verification. Property information is subject to errors, omissions, changes, including price, or withdrawal without notice.
For issues regarding this website, please contact Eyesore at 678.692.8512.
Data Last updated on December 9, 2025 4:03pm











































































