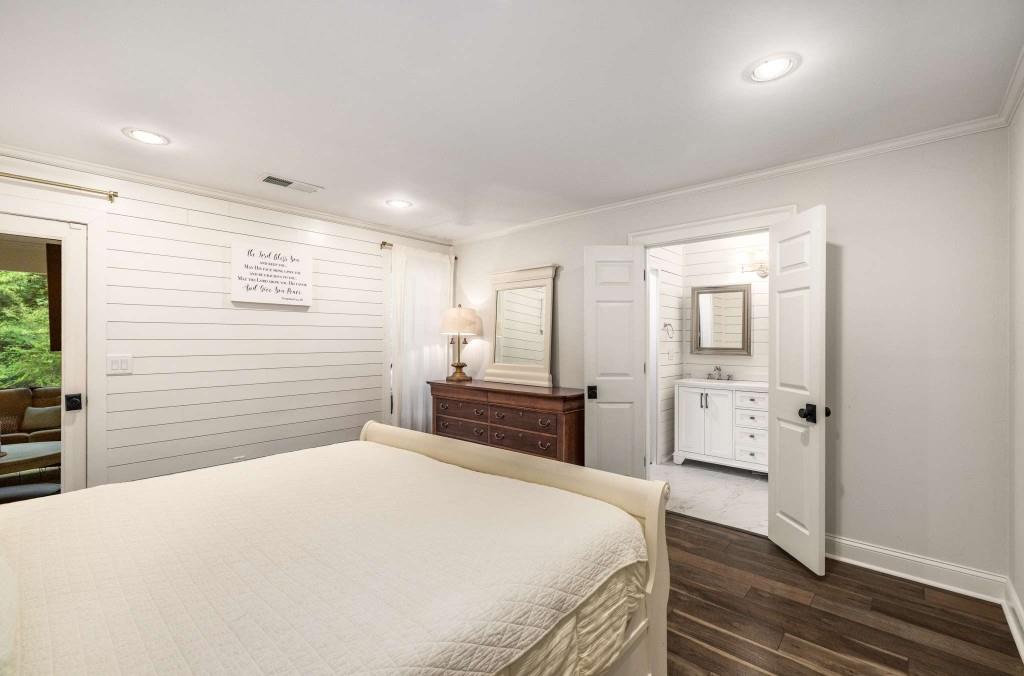7114 Surrey Point
Alpharetta, GA 30009
$999,900
Discover the perfect blend of modern comfort and unbeatable location in this beautifully remodeled home in the heart of downtown Alpharetta. Situated on a spacious, lushly landscaped lot this move-in-ready home offers an inviting open floor plan with three generous bedrooms plus a dedicated office with stylish pocket doors-ideal and beautiful built in shelving perfect for working from home, a play room or another bedroom. The third bedroom upstairs has its own private entrance above the garage but connects to the home as well. Relax in the expansive family room with vaulted ceilings and a cozy stone fireplace, or enjoy outdoor living on the screened porch accessible from the hard to find main level primary bedroom. The stunning primary bathroom has been fully renovated to create a luxurious retreat, complemented by a contemporary, open-concept kitchen and large breakfast room that seamlessly flows out to a private backyard oasis. Open the French doors from the breakfast area to the back deck for this open space ideal for entertaining and let your guests enjoy the beautiful back patio and private backyard tree lined and ready for outdoor games. Recent upgrades include new systems such as roof, HVAC, siding, doors, and professionally landscaped grounds, ensuring peace of mind and low maintenance. Walk to everything downtown Alpharetta has to offer - farmers markets on Saturday, live music, exceptional dining, shopping, and more - making this home not just a fantastic residence, but a wonderful lifestyle. This is your opportunity to own this exceptional property in downtown Alpharetta!
- SubdivisionSurrey Place
- Zip Code30009
- CityAlpharetta
- CountyFulton - GA
Location
- ElementaryAlpharetta
- JuniorHopewell
- HighCambridge
Schools
- StatusPending
- MLS #7592568
- TypeResidential
MLS Data
- Bedrooms3
- Bathrooms3
- Bedroom DescriptionMaster on Main
- RoomsDining Room, Family Room, Great Room, Office
- FeaturesBeamed Ceilings, Bookcases, Cathedral Ceiling(s), Double Vanity, Entrance Foyer, Walk-In Closet(s)
- KitchenBreakfast Bar, Cabinets White, Eat-in Kitchen, Pantry, Stone Counters
- AppliancesDishwasher, Disposal, Gas Range, Refrigerator
- HVACCeiling Fan(s), Central Air
- Fireplaces1
- Fireplace DescriptionDecorative, Living Room
Interior Details
- StyleCottage, Ranch
- ConstructionFrame, Stucco
- Built In1986
- StoriesArray
- ParkingGarage
- FeaturesPrivate Yard
- ServicesNear Schools, Near Shopping
- UtilitiesCable Available, Electricity Available
- SewerPublic Sewer
- Lot DescriptionBack Yard, Front Yard, Landscaped, Level, Wooded
- Lot Dimensions109X209
- Acres0.648
Exterior Details
Listing Provided Courtesy Of: Ansley Real Estate| Christie's International Real Estate 770-284-9900
Listings identified with the FMLS IDX logo come from FMLS and are held by brokerage firms other than the owner of
this website. The listing brokerage is identified in any listing details. Information is deemed reliable but is not
guaranteed. If you believe any FMLS listing contains material that infringes your copyrighted work please click here
to review our DMCA policy and learn how to submit a takedown request. © 2025 First Multiple Listing
Service, Inc.
This property information delivered from various sources that may include, but not be limited to, county records and the multiple listing service. Although the information is believed to be reliable, it is not warranted and you should not rely upon it without independent verification. Property information is subject to errors, omissions, changes, including price, or withdrawal without notice.
For issues regarding this website, please contact Eyesore at 678.692.8512.
Data Last updated on December 9, 2025 4:03pm





















































