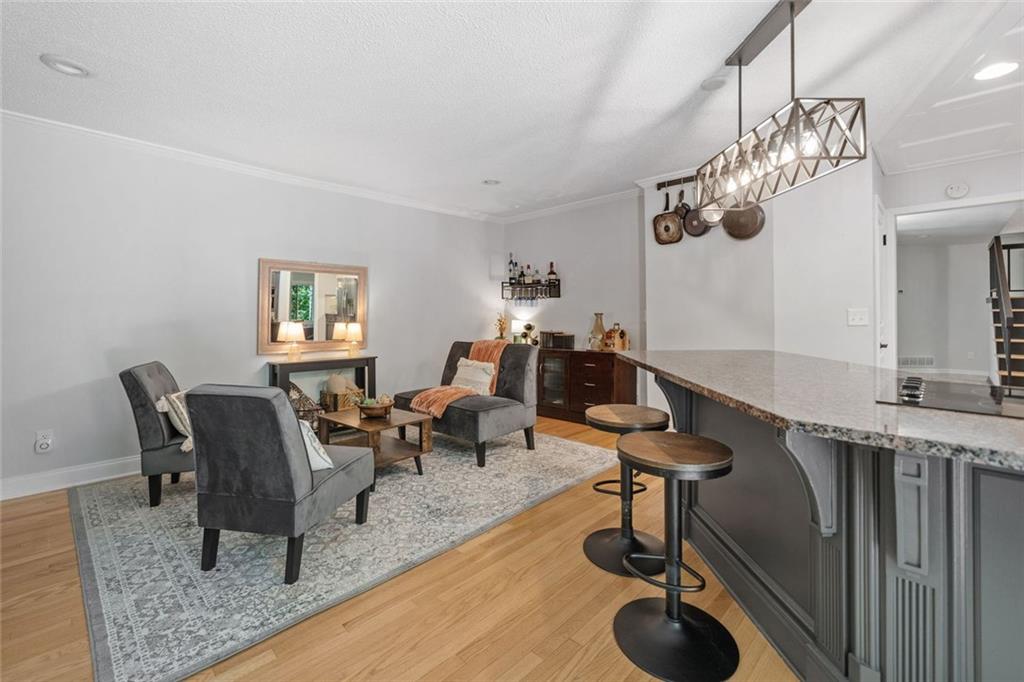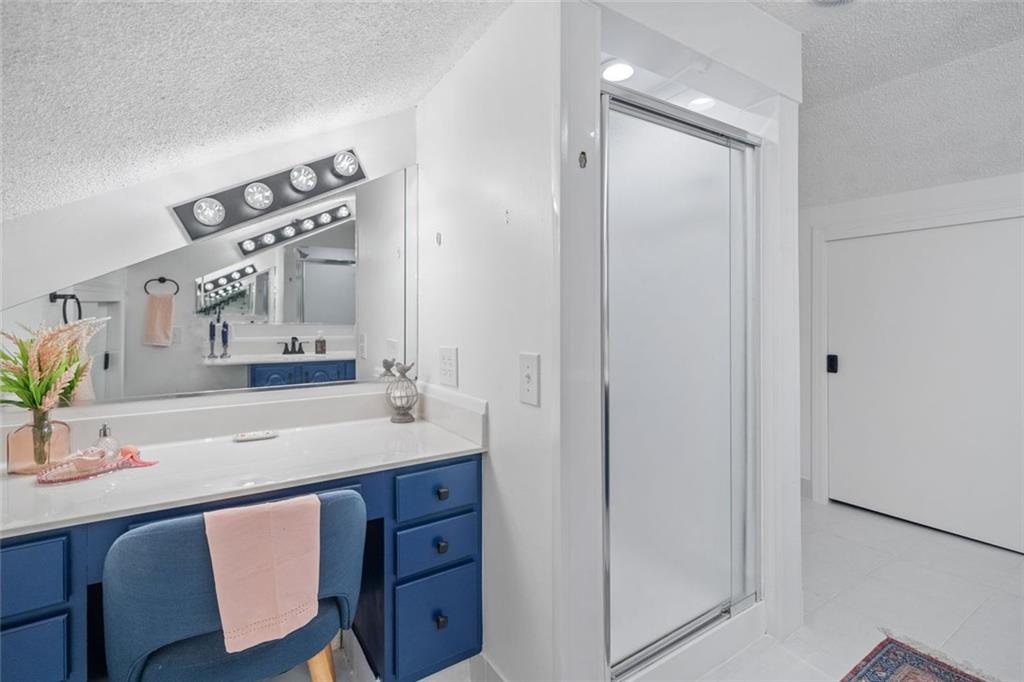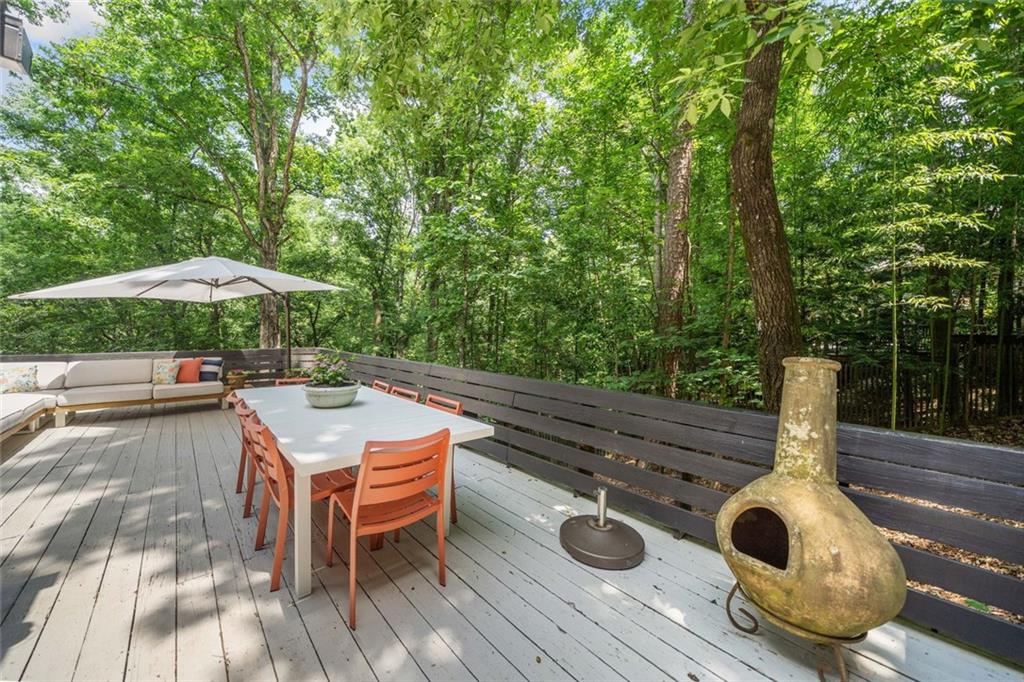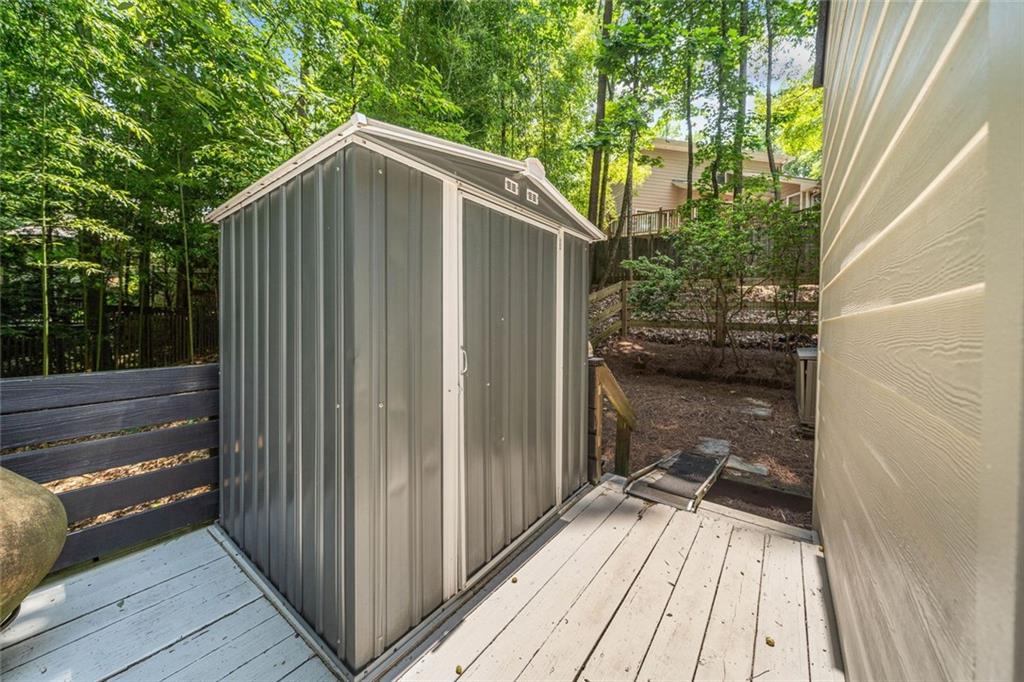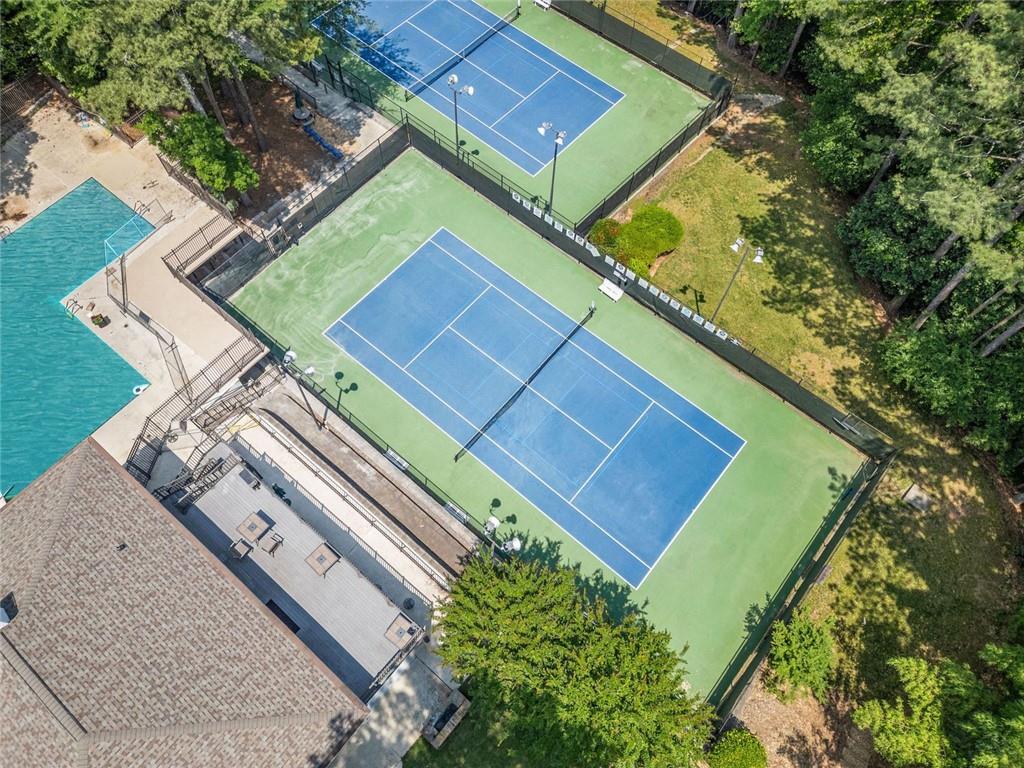545 Matterhorn Way Way
Alpharetta, GA 30022
$775,000
Mountain-Inspired Retreat in the Heart of Johns Creek. Tucked away on a quiet cul-de-sac in the highly sought-after Rivermont community, this bright and spacious 5-bedroom, 3.5-bath home offers the perfect balance of mountain retreat charm and suburban convenience. Step inside to a welcoming two-story foyer that opens to a grand family room featuring vaulted ceilings, a cozy fireplace, and a dramatic wall of windows that flood the space with natural light. The renovated owner’s suite on the main level boasts hardwood floors, a luxurious en-suite bath, and a private deck overlooking the peaceful, wooded backyard. The updated kitchen is a chef’s delight with granite countertops, newer cabinetry, stainless steel appliances, coffered ceilings, and a breakfast bar. The adjacent keeping room with fireplace flows seamlessly to the expansive deck, perfect for outdoor entertaining. Upstairs, you’ll find spacious secondary bedrooms and well-appointed baths, while the finished terrace level offers a billiard/game room, flex space ideal for an office, gym, or additional bedroom, plus unfinished storage/workshop space ready to meet your needs. Enjoy access to Rivermont’s private park on the Chattahoochee River, along with proximity to top-rated schools, local dining, shopping, and all the natural beauty of North Fulton County.
- SubdivisionRivermont
- Zip Code30022
- CityAlpharetta
- CountyFulton - GA
Location
- ElementaryBarnwell
- JuniorHaynes Bridge
- HighCentennial
Schools
- StatusActive
- MLS #7592432
- TypeResidential
MLS Data
- Bedrooms5
- Bathrooms3
- Half Baths1
- Bedroom DescriptionMaster on Main
- RoomsBasement, Office, Media Room, Great Room - 2 Story, Workshop
- BasementFull
- FeaturesHigh Ceilings 9 ft Lower, High Ceilings 9 ft Main, Double Vanity
- KitchenBreakfast Bar, Breakfast Room, Cabinets Stain, Stone Counters, Pantry, Keeping Room
- AppliancesDishwasher, Disposal, Electric Cooktop, Gas Oven/Range/Countertop
- HVACHeat Pump
- Fireplaces2
- Fireplace DescriptionFamily Room, Gas Log, Keeping Room
Interior Details
- StyleModern, Craftsman, Traditional
- ConstructionHardiPlank Type, Wood Siding
- Built In1980
- StoriesArray
- ParkingAttached, Garage, Garage Faces Side, Garage Door Opener, Kitchen Level, Level Driveway
- ServicesCountry Club, Clubhouse, Golf, Homeowners Association, Playground, Tennis Court(s), Swim Team, Near Schools, Sidewalks, Street Lights
- UtilitiesCable Available, Electricity Available, Natural Gas Available, Phone Available, Underground Utilities
- SewerPublic Sewer
- Lot DescriptionCreek On Lot, Wooded, Private, Cul-de-sac Lot
- Lot Dimensions214x49x196x145x30
- Acres0.333
Exterior Details
Listing Provided Courtesy Of: Hester & Associates, LLC 404-495-8392
Listings identified with the FMLS IDX logo come from FMLS and are held by brokerage firms other than the owner of
this website. The listing brokerage is identified in any listing details. Information is deemed reliable but is not
guaranteed. If you believe any FMLS listing contains material that infringes your copyrighted work please click here
to review our DMCA policy and learn how to submit a takedown request. © 2025 First Multiple Listing
Service, Inc.
This property information delivered from various sources that may include, but not be limited to, county records and the multiple listing service. Although the information is believed to be reliable, it is not warranted and you should not rely upon it without independent verification. Property information is subject to errors, omissions, changes, including price, or withdrawal without notice.
For issues regarding this website, please contact Eyesore at 678.692.8512.
Data Last updated on July 4, 2025 10:01pm

















