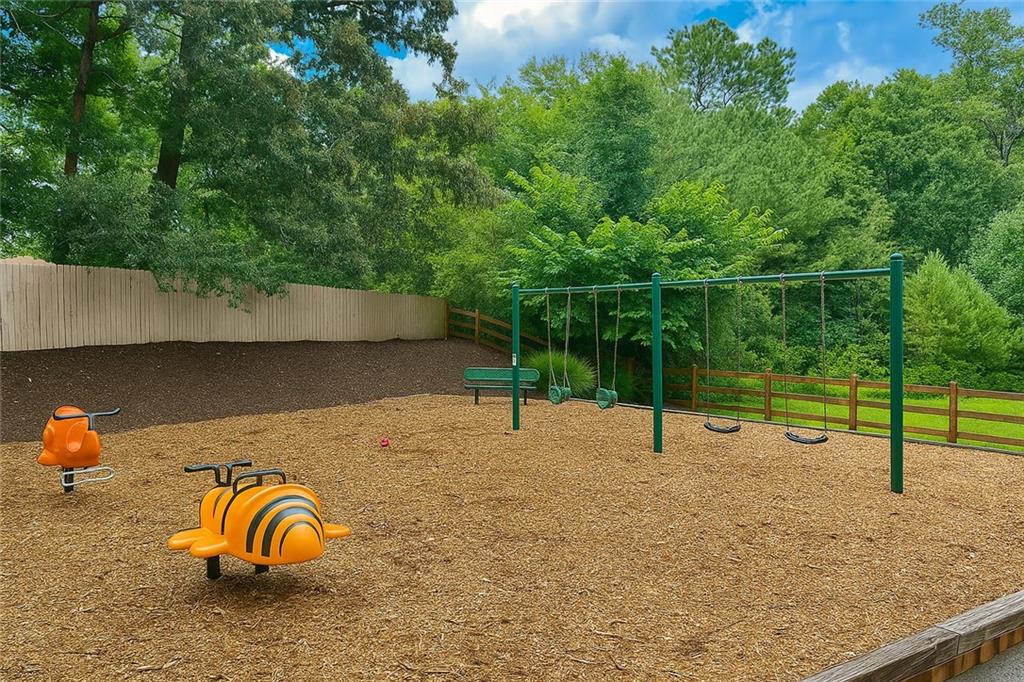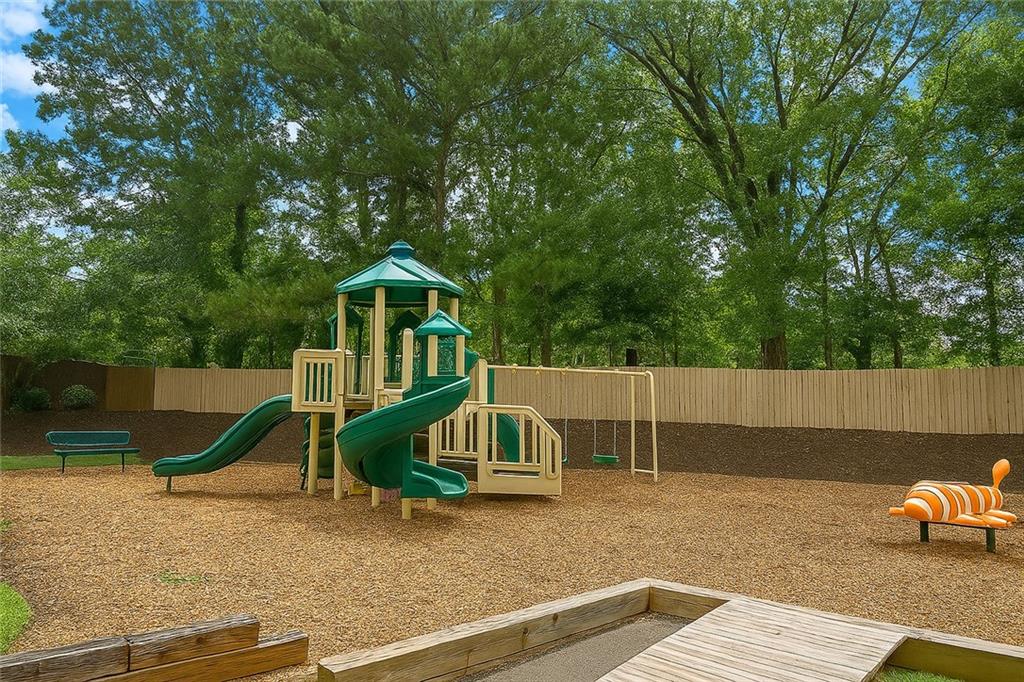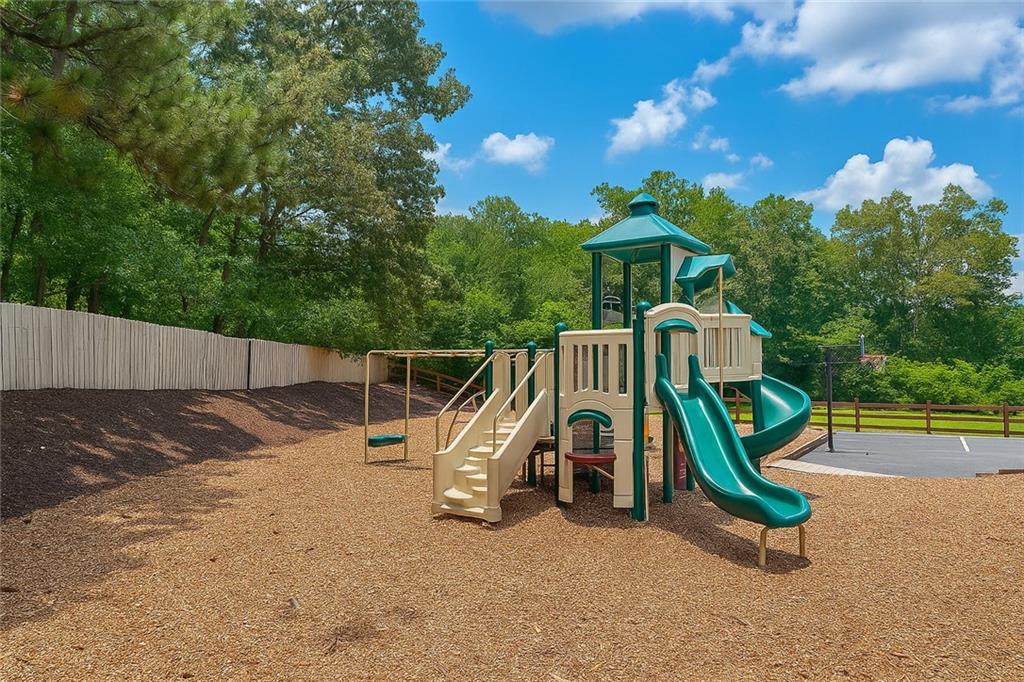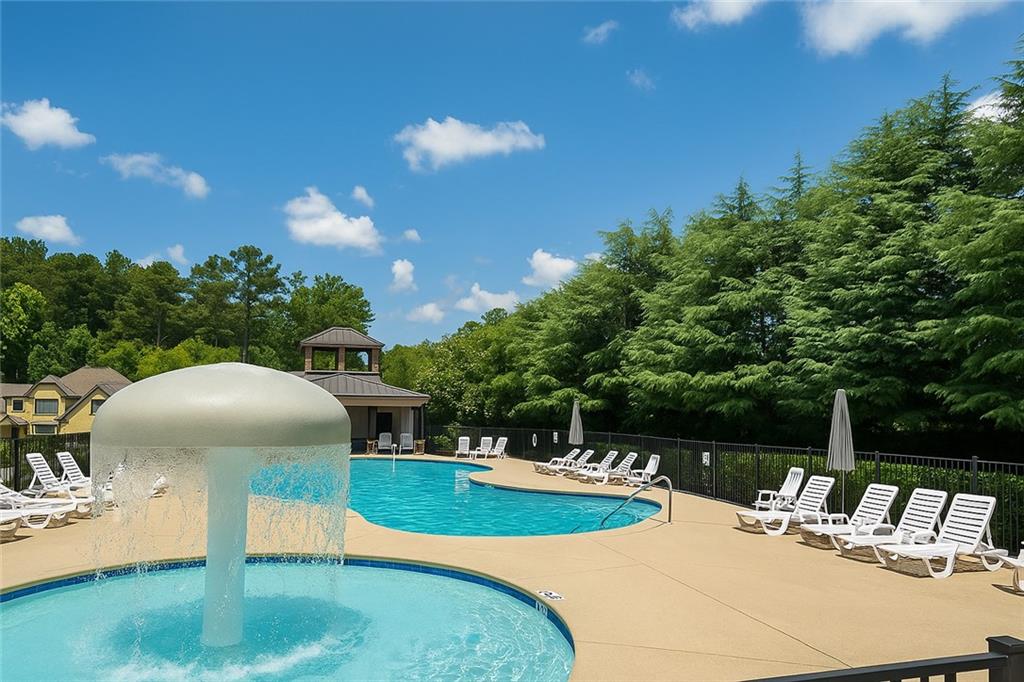402 Homestead Drive
Dallas, GA 30157
$420,000
**Back on the market with no fault to the seller** This four-bedroom, three-and-a-half-bathroom home offers plenty of space, thoughtful updates, and a warm, inviting feel from the moment you arrive. The wraparound front porch sets the tone for Southern charm, while the interior delivers a clean, refreshed look with new flooring installed throughout in 2022 and fresh paint inside and out (recently touched up for a move-in-ready feel). The finished basement, completed in 2022, adds valuable living space with a full bathroom, a second living area, and a flexible room ideal for a media setup, gym, office, or guest space. You can access the basement from both inside the home and a separate exterior entrance, creating options for privacy or multi-use living. Inside, the main level features an open-concept living room with a cozy fireplace, an eat-in kitchen with bright white cabinetry, a central island, new dishwasher, and a separate dining room for gatherings. The seller also added a convenient foyer closet for extra storage. The laundry room is located on the main level, offering everyday convenience. Step outside to a fenced backyard surrounded by mature trees for privacy and a wooded backdrop. There’s a raised deck, lower patio, and easy access to the yard through a side gate—perfect for outdoor entertaining or simply relaxing after a long day. Please note: the backyard photos do not show the full property line; the lot extends beyond what is visible in the pictures.
- SubdivisionTimberlands
- Zip Code30157
- CityDallas
- CountyPaulding - GA
Location
- ElementaryRoland W. Russom
- JuniorEast Paulding
- HighNorth Paulding
Schools
- StatusActive
- MLS #7592422
- TypeResidential
MLS Data
- Bedrooms4
- Bathrooms3
- RoomsBasement
- BasementDaylight, Exterior Entry, Finished, Finished Bath, Full, Interior Entry
- FeaturesDouble Vanity, Entrance Foyer, Entrance Foyer 2 Story, High Ceilings 10 ft Main, High Speed Internet, Smart Home, Walk-In Closet(s)
- KitchenCabinets White, Eat-in Kitchen, Pantry, Solid Surface Counters, View to Family Room
- AppliancesDishwasher, Disposal, Dryer, Gas Oven/Range/Countertop, Gas Range, Gas Water Heater, Microwave, Refrigerator, Washer
- HVACCeiling Fan(s), Central Air, Electric, Zoned
- Fireplaces1
- Fireplace DescriptionFactory Built, Family Room, Living Room
Interior Details
- StyleCraftsman
- ConstructionBrick, Vinyl Siding
- Built In2004
- StoriesArray
- ParkingGarage Door Opener, Covered, Garage, Garage Faces Front
- FeaturesRear Stairs
- ServicesHomeowners Association, Pool
- UtilitiesCable Available, Electricity Available, Natural Gas Available, Phone Available, Sewer Available, Water Available
- SewerPublic Sewer
- Lot DescriptionBack Yard, Landscaped, Sloped, Front Yard
- Lot Dimensions90x279x37x288
- Acres0.48
Exterior Details
Listing Provided Courtesy Of: Virtual Properties Realty.com 770-495-5050
Listings identified with the FMLS IDX logo come from FMLS and are held by brokerage firms other than the owner of
this website. The listing brokerage is identified in any listing details. Information is deemed reliable but is not
guaranteed. If you believe any FMLS listing contains material that infringes your copyrighted work please click here
to review our DMCA policy and learn how to submit a takedown request. © 2025 First Multiple Listing
Service, Inc.
This property information delivered from various sources that may include, but not be limited to, county records and the multiple listing service. Although the information is believed to be reliable, it is not warranted and you should not rely upon it without independent verification. Property information is subject to errors, omissions, changes, including price, or withdrawal without notice.
For issues regarding this website, please contact Eyesore at 678.692.8512.
Data Last updated on October 14, 2025 2:43pm



















































