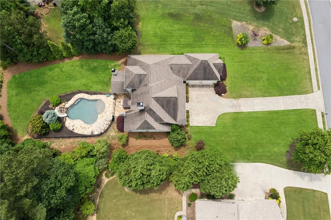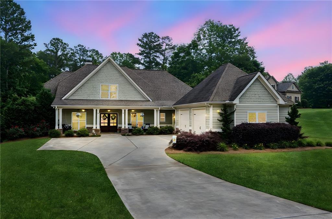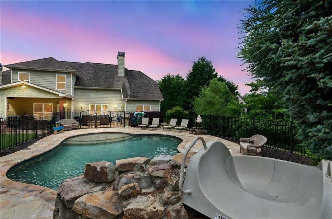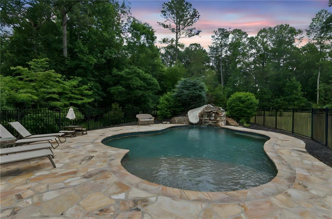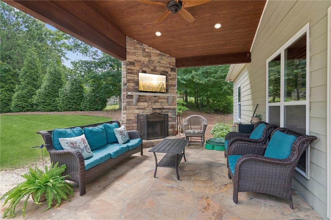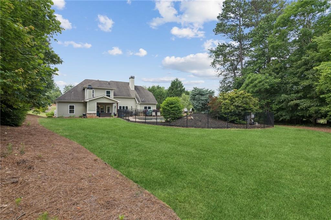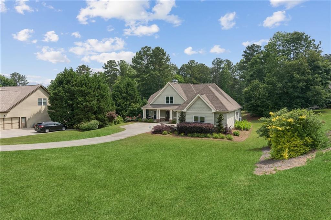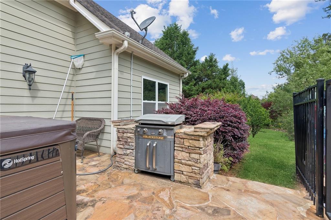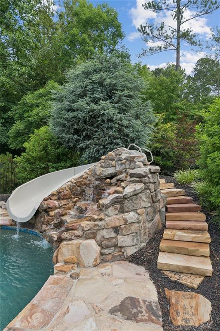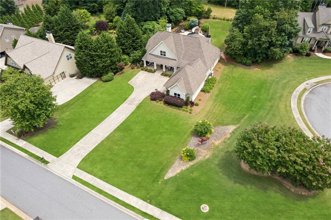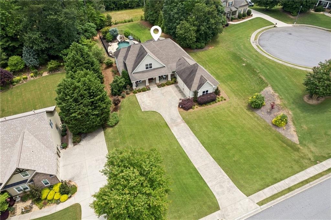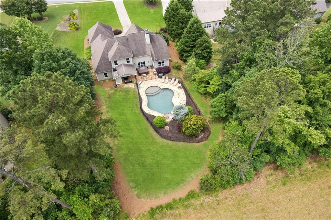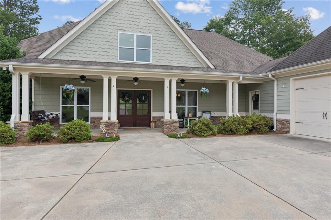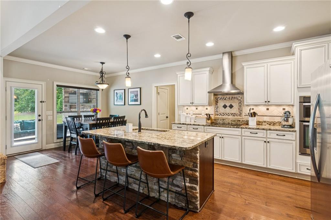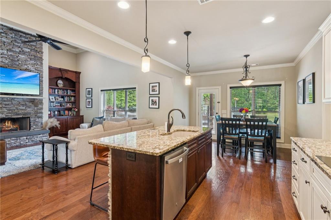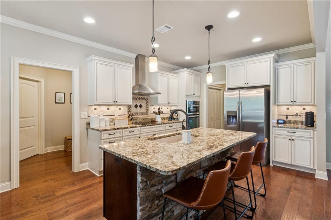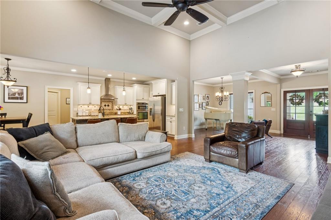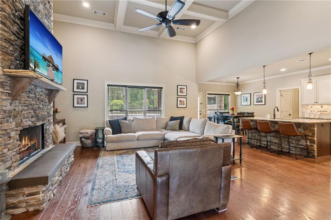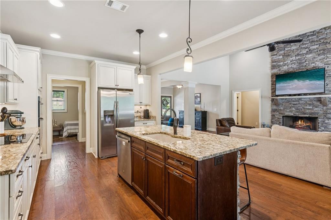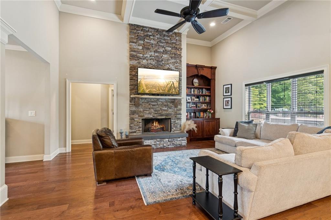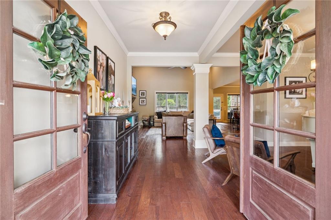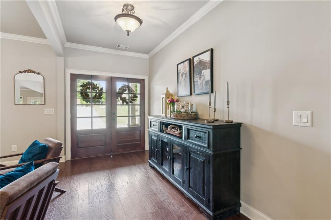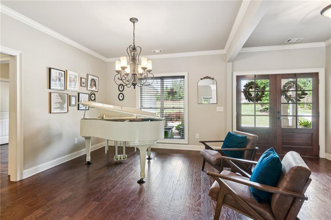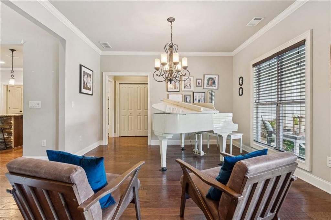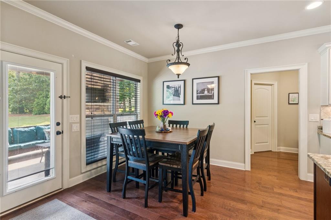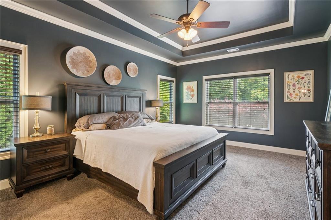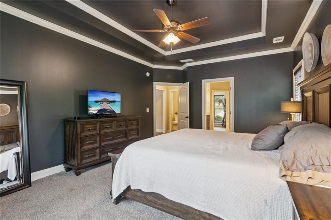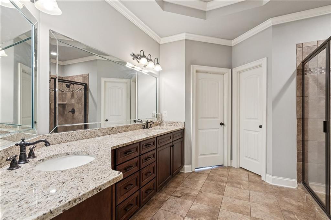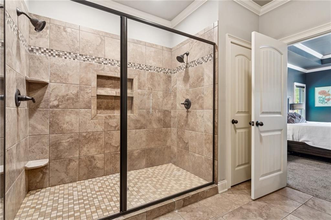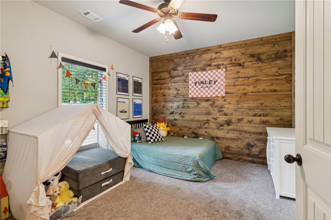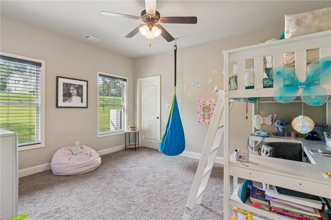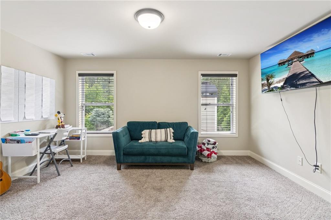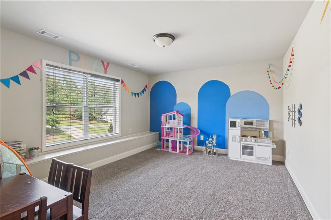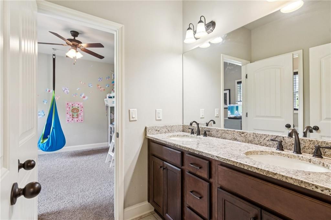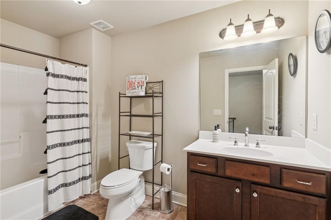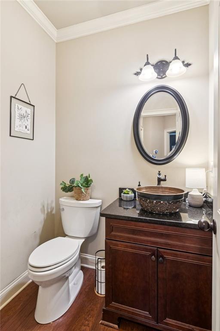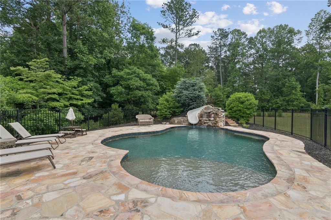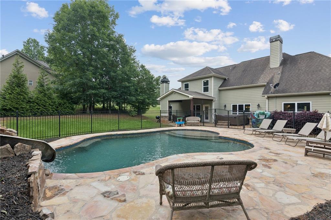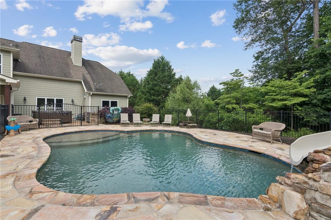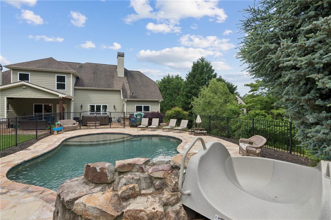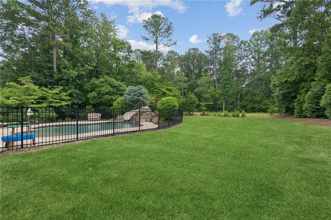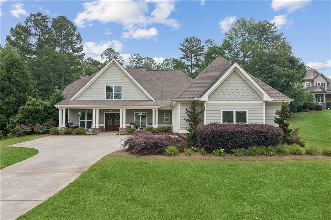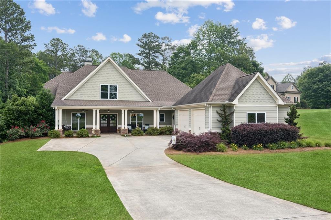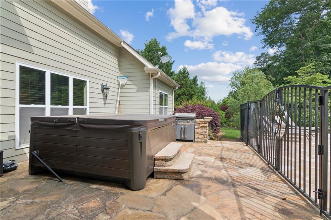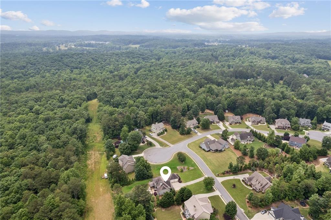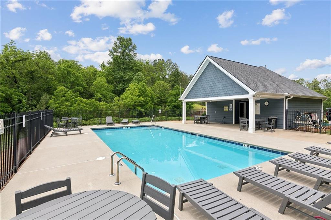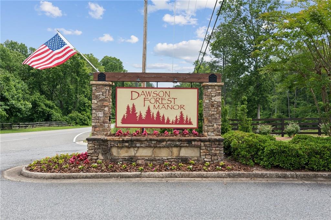28 Dawson Manor Court
Dawsonville, GA 30534
$764,000
Stunning 5BR/3.5BA Home with Heated Pool in Desirable Dawson Forest Manor! Welcome to this beautifully maintained 5-bedroom, 3.5-bathroom home nestled on a private, manicured and level, .6338-acre lot in the sought-after Dawson Forest Manor community. This home is truly an entertainer’s dream, offering exceptional indoor and outdoor living spaces and high-end finishes throughout. Step outside to your custom-designed PebbleTec heated pool, complete with a sundeck, umbrella hole, slide, stone waterfall, and ambient lighting—perfect for enjoying warm summer days and evenings. The outdoor living area includes a covered stone fireplace, spacious stone patio and seating area, plus an open-air patio ideal for grilling and gatherings. You are going to love this home's floor plan featuring a large living room with coffered ceilings, built in bookshelves, stacked stone fireplace, and open concept dining area and breakfast nook. The gourmet kitchen is open to the living room with a large island, stainless steel appliances, and a range/hood—ideal for cooking and entertaining. The spacious primary suite is located on the main level with a large master bathroom, double head shower/ double vanity, and large walk-in closet. Two additional bedrooms and full bath are also on the main floor! Upstairs you'll find two secondary bedrooms and a full bath—perfect for guests, an office, or a playroom. The oversized garage easily accommodates two large vehicles plus a golf cart, with additional space for a workshop, tools, or storage. Conveniently located just minutes from Highway 400, top-rated schools, shopping, dining, parks, and hospitals—this home has it all. Don't miss the opportunity to make this incredible property your own and enjoy the rest of summer in your private backyard oasis! *Home is accessible with zero entry from the front and back entrance and double door entrance.
- SubdivisionDawson Forest Manor
- Zip Code30534
- CityDawsonville
- CountyDawson - GA
Location
- ElementaryBlacks Mill
- JuniorDawson County
- HighDawson County
Schools
- StatusActive
- MLS #7592374
- TypeResidential
MLS Data
- Bedrooms5
- Bathrooms3
- Half Baths1
- Bedroom DescriptionMaster on Main, Oversized Master
- RoomsBonus Room
- FeaturesBookcases, Entrance Foyer, Recessed Lighting, Walk-In Closet(s)
- KitchenBreakfast Room, Kitchen Island, Pantry, View to Family Room
- AppliancesElectric Range
- HVACCentral Air
- Fireplaces2
- Fireplace DescriptionFamily Room, Outside
Interior Details
- StyleCape Cod, Cottage, Craftsman
- ConstructionBlown-In Insulation, HardiPlank Type, Stone
- Built In2014
- StoriesArray
- Body of WaterLanier
- PoolFenced, Gunite, Heated, In Ground, Salt Water, Waterfall
- ParkingAttached, Driveway, Garage, Garage Door Opener, Kitchen Level, Level Driveway
- FeaturesCourtyard, Lighting, Private Yard, Rain Gutters
- ServicesNear Schools, Near Shopping, Near Trails/Greenway, Pool, Sidewalks, Street Lights
- UtilitiesCable Available, Electricity Available, Phone Available, Sewer Available, Underground Utilities, Water Available
- SewerPublic Sewer
- Lot DescriptionBack Yard, Corner Lot, Cul-de-sac Lot, Front Yard
- Lot Dimensionsx 0
- Acres0.6338
Exterior Details
Listing Provided Courtesy Of: Keller Williams Realty Community Partners 678-341-7400
Listings identified with the FMLS IDX logo come from FMLS and are held by brokerage firms other than the owner of
this website. The listing brokerage is identified in any listing details. Information is deemed reliable but is not
guaranteed. If you believe any FMLS listing contains material that infringes your copyrighted work please click here
to review our DMCA policy and learn how to submit a takedown request. © 2025 First Multiple Listing
Service, Inc.
This property information delivered from various sources that may include, but not be limited to, county records and the multiple listing service. Although the information is believed to be reliable, it is not warranted and you should not rely upon it without independent verification. Property information is subject to errors, omissions, changes, including price, or withdrawal without notice.
For issues regarding this website, please contact Eyesore at 678.692.8512.
Data Last updated on December 9, 2025 4:03pm


