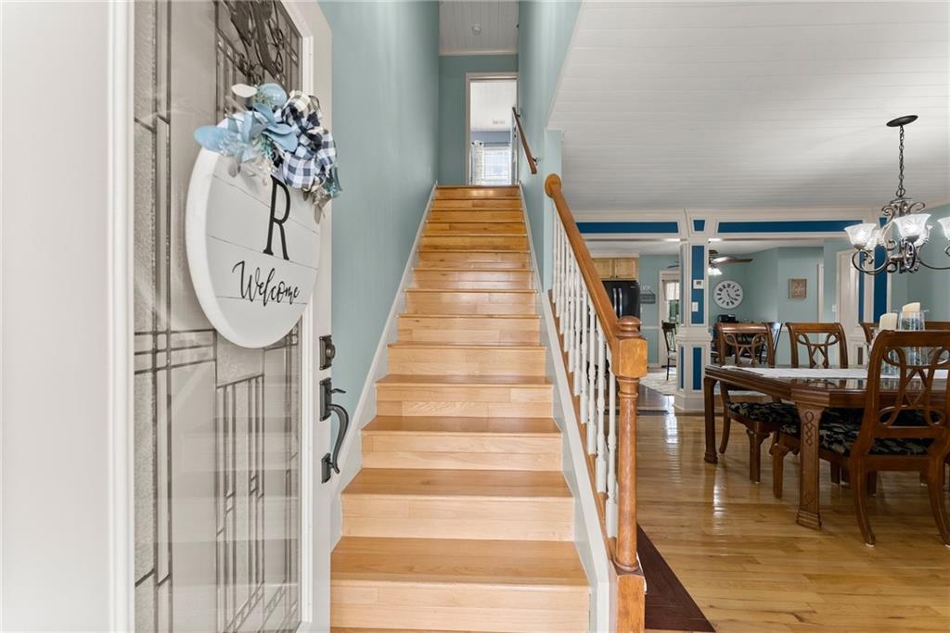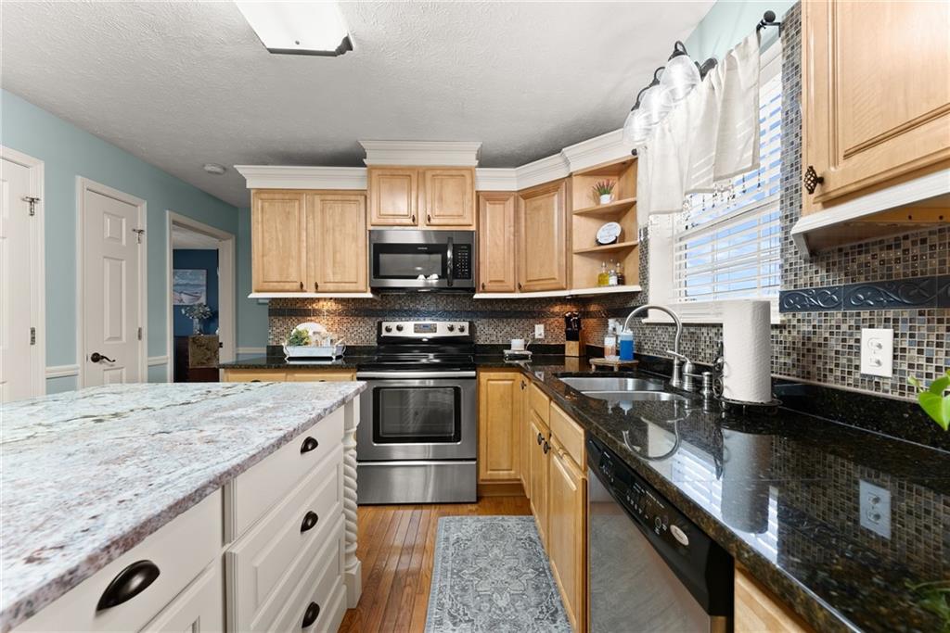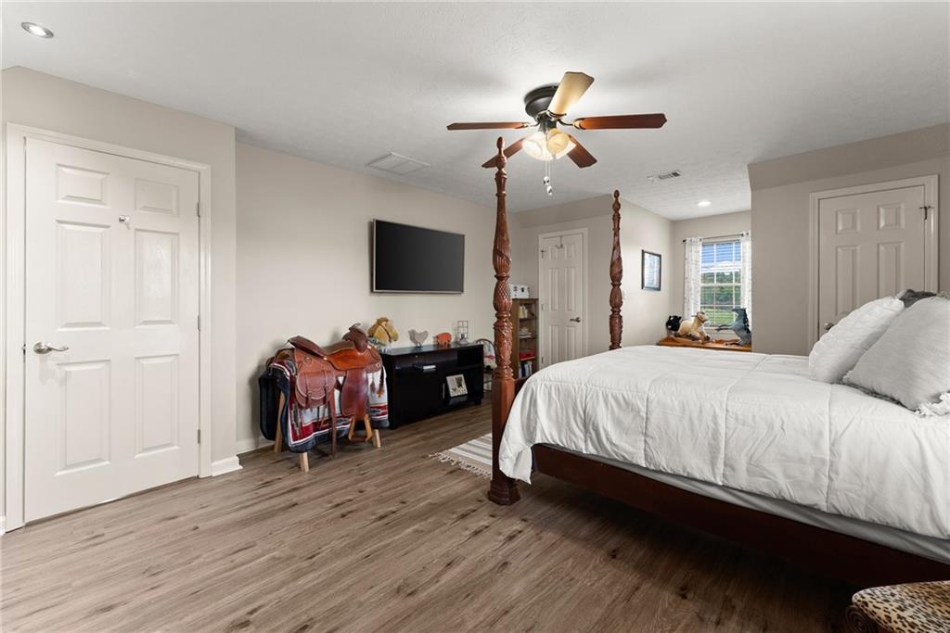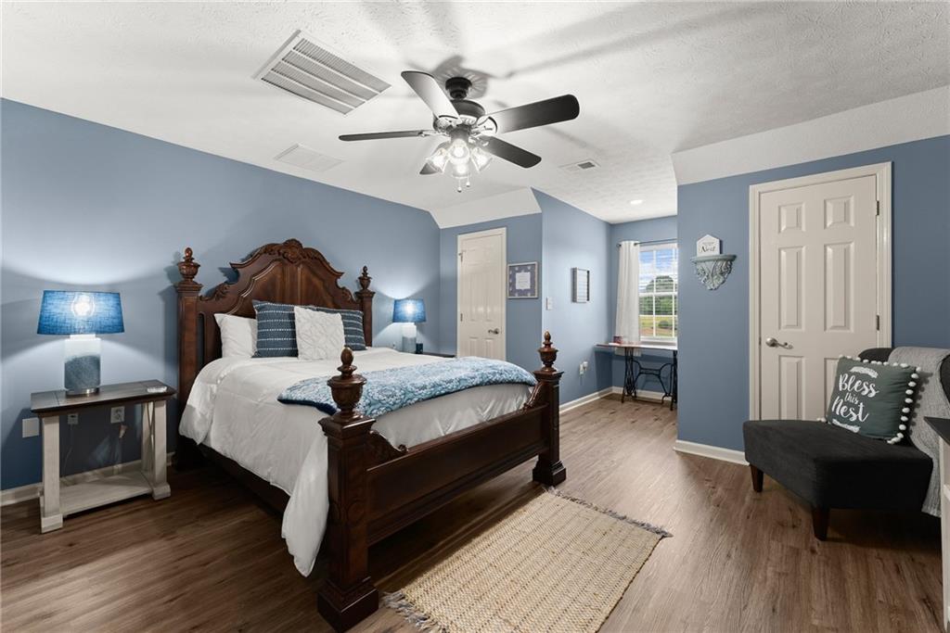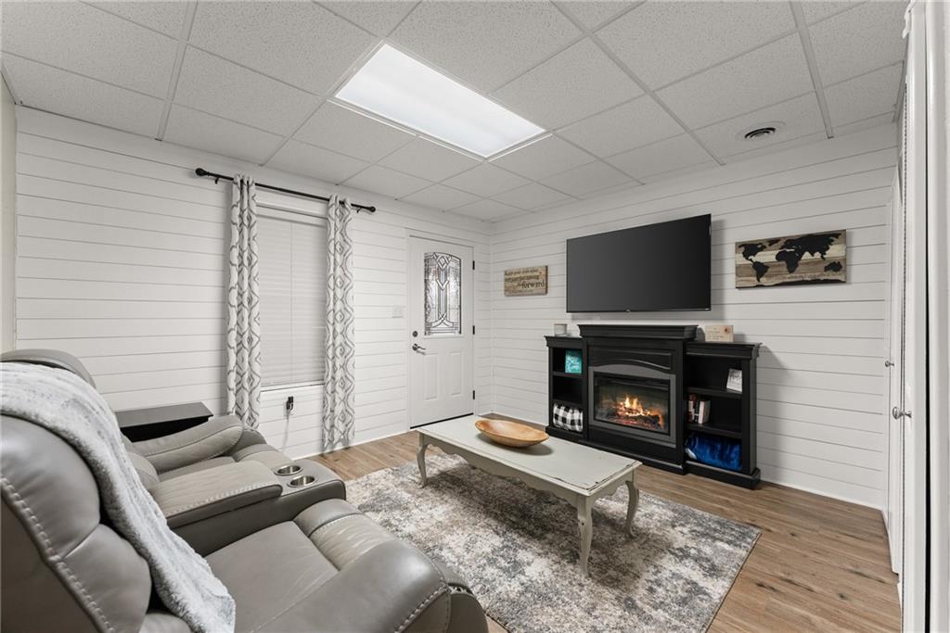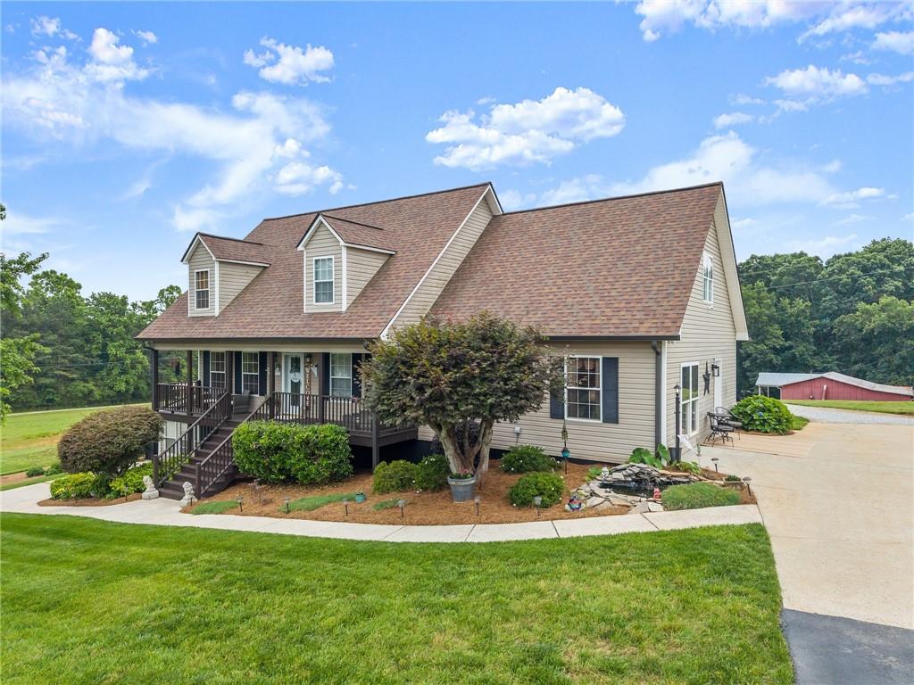8958 Bill Savage Road
Lula, GA 30554
$819,000
Luxury Living Meets Ultimate Entertaining – 4100+ Sq Ft Home with Finished Basement, Heated Saltwater Pool, Hot Tub & Event Barn Welcome to your dream home—an extraordinary property offering over 4,100 square feet of meticulously finished living space across three levels, thoughtfully designed for both everyday comfort and exceptional entertaining. On the main level, you’ll find a spacious and sun-drenched family room, along with a luxurious owner’s suite featuring an updated spa-style bathroom. Indulge in the elegant freestanding soaking tub, custom tile shower, and dual vanities. Upstairs includes three oversized bedrooms and a full bath—the largest currently used as a home office, perfect for remote work or creative space. The fully finished terrace level is a complete second living area with private entrance, ideal for multigenerational living, guests, or teens. It includes a full kitchen, second laundry room, large living space, bedroom, and full bath. Step out to the enclosed patio and relax in the six-person hot tub—yours to enjoy year-round. Step outside and prepare to be wowed. The heated saltwater pool is surrounded by an expansive concrete patio—an entertainer’s paradise. A poolside cabana adds convenience with a full bathroom and flexible space for changing, lounging, or storage. At the back of the property, the true showstopper awaits: a massive event barn designed to accommodate over 200 guests. Fully equipped with its own kitchen, dedicated men’s and women’s restrooms, and covered areas for outdoor seating or equipment, this venue is perfect for weddings, reunions, or unforgettable gatherings. This property offers an unbeatable combination of space, style, and resort-style amenities—all set in a private, scenic location. Homes like this are rare—don’t miss your opportunity to own one that truly has it all.
- ElementarySandra Dunagan Deal
- JuniorNorth Hall
- HighNorth Hall
Schools
- StatusActive
- MLS #7592331
- TypeResidential
MLS Data
- Bedrooms5
- Bathrooms3
- Half Baths1
- Bedroom DescriptionMaster on Main
- RoomsBasement, Computer Room, Den, Family Room, Laundry
- BasementDaylight, Exterior Entry, Finished, Finished Bath, Full, Interior Entry
- FeaturesBeamed Ceilings, Crown Molding, Disappearing Attic Stairs, High Ceilings 9 ft Lower, High Speed Internet
- KitchenCabinets Stain, Cabinets White, Stone Counters, View to Family Room
- AppliancesDishwasher, Electric Range, Electric Water Heater
- HVACElectric
- Fireplaces1
- Fireplace DescriptionFactory Built, Family Room
Interior Details
- StyleCape Cod, Craftsman
- ConstructionVinyl Siding
- Built In1996
- StoriesArray
- PoolGas Heat, In Ground, Pool Cover, Pool/Spa Combo
- ParkingDriveway
- FeaturesPrivate Entrance, Private Yard
- ServicesNear Schools, Near Shopping, Near Trails/Greenway
- UtilitiesWell, Electricity Available, Phone Available, Underground Utilities, Water Available
- SewerSeptic Tank
- Lot DescriptionFront Yard, Landscaped, Level
- Acres4.01
Exterior Details
Listing Provided Courtesy Of: Keller Williams Lanier Partners 770-503-7070
Listings identified with the FMLS IDX logo come from FMLS and are held by brokerage firms other than the owner of
this website. The listing brokerage is identified in any listing details. Information is deemed reliable but is not
guaranteed. If you believe any FMLS listing contains material that infringes your copyrighted work please click here
to review our DMCA policy and learn how to submit a takedown request. © 2026 First Multiple Listing
Service, Inc.
This property information delivered from various sources that may include, but not be limited to, county records and the multiple listing service. Although the information is believed to be reliable, it is not warranted and you should not rely upon it without independent verification. Property information is subject to errors, omissions, changes, including price, or withdrawal without notice.
For issues regarding this website, please contact Eyesore at 678.692.8512.
Data Last updated on January 28, 2026 1:03pm















