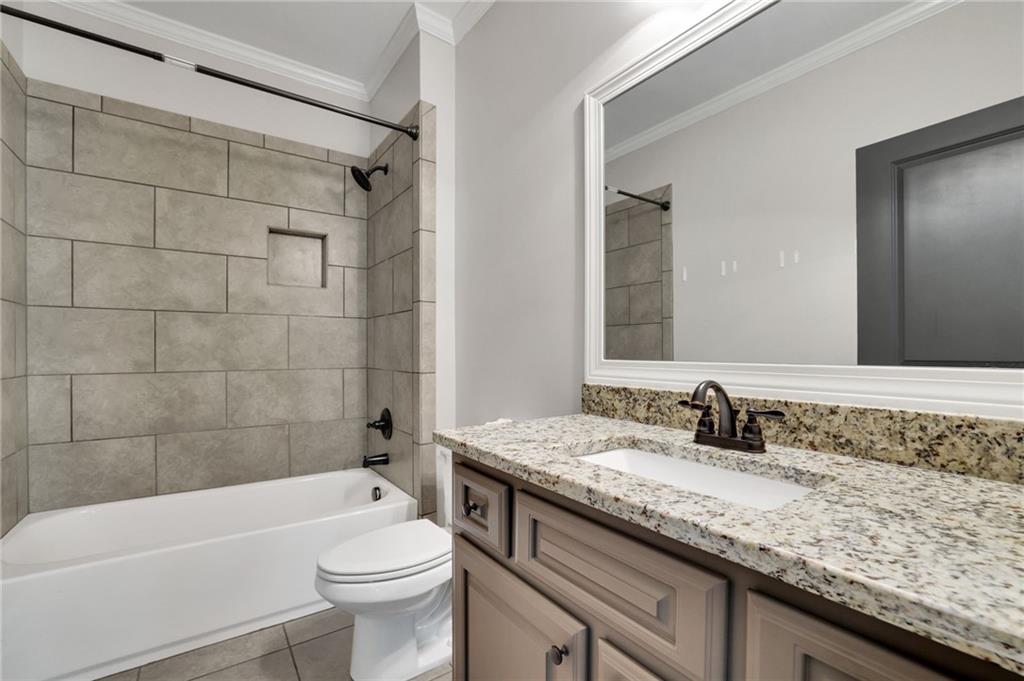1570 Bramble Bush Way Way
Suwanee, GA 30024
$5,700
Lawncare covered .Exquisite custom-built 7 bedroom/6 bath home in the Turnberry's gated community with sought-after Lambert High School district! Four sided brick estate home located within the gated Turnberry Subdivision, a swim/tennis community. The main level boasts a gourmet chef's kitchen with an oversized granite center island, built-in refrigerarator ,New wolf cooktop , convection double ovens, and custom cream painted cabinets. The large open floor plan includes views from the kitchen of the keeping room with stacked stone fireplace, vaulted ceilings and custom wood beams. Great Room upgraded with coffered ceilings, built-in bookshelves and an additional fireplace. Finely appointed private office with glass doors and judge’s paneling. Gracious formal dining room with custom millwork. Full bedroom and bath on the main floor. Master suite is upgraded with his and her closets, oversized master bath with separate tile shower, granite countertops and custom wood cabinetry. Large secondary bedrooms located upstairs with upgraded baths. Fully finished terrace level with plenty of space to entertain including a full bar, billiards area, shiplapped drink rail, additional keeping room with a stone fireplace, home entertainment area with exposed brick walls, additional ensuite guest room on terrace level. The home has been upgraded throughout including side entry mudroom with built-in backpack storage nooks, fresh paint, custom wood beams in keeping room & basement, 8 foot doors, shiplapped walls & ceilings, custom millwork, two levels of covered outdoor decks, coffered ceilings, double hardwood entry doors, fully fenced private backyard with creek views, three car garage. Award winning public schools! .
- SubdivisionTurnberry
- Zip Code30024
- CitySuwanee
- CountyForsyth - GA
Location
- ElementarySharon - Forsyth
- JuniorRiverwatch
- HighLambert
Schools
- StatusActive
- MLS #7592158
- TypeRental
MLS Data
- Bedrooms7
- Bathrooms6
- Bedroom DescriptionIn-Law Floorplan, Oversized Master, Roommate Floor Plan
- RoomsBasement, Bonus Room, Computer Room, Den, Dining Room, Exercise Room, Game Room, Great Room, Loft
- BasementFinished, Finished Bath, Full, Walk-Out Access
- FeaturesBeamed Ceilings, Bookcases, Cathedral Ceiling(s), Central Vacuum, Coffered Ceiling(s), Crown Molding, Double Vanity, High Ceilings 10 ft Main
- KitchenCountry Kitchen, Kitchen Island, Pantry Walk-In, Solid Surface Counters, View to Family Room, Wine Rack
- AppliancesDishwasher, Disposal, Double Oven, Dryer, Energy Star Appliances, Gas Oven/Range/Countertop, Gas Range, Microwave, Range Hood, Refrigerator, Trash Compactor, Washer
- HVACCeiling Fan(s), Central Air
- Fireplaces1
- Fireplace DescriptionBasement, Decorative
Interior Details
- StyleTraditional
- ConstructionBrick
- Built In2015
- StoriesArray
- ParkingGarage
- FeaturesAwning(s), Balcony, Lighting
- ServicesClubhouse, Gated, Pool, Tennis Court(s)
- UtilitiesCable Available, Electricity Available, Natural Gas Available, Phone Available, Sewer Available, Underground Utilities, Water Available
- Lot DescriptionBack Yard, Front Yard, Level, Private
- Acres0.5
Exterior Details
Listing Provided Courtesy Of: Singh Realty, LLC 470-266-0302
Listings identified with the FMLS IDX logo come from FMLS and are held by brokerage firms other than the owner of
this website. The listing brokerage is identified in any listing details. Information is deemed reliable but is not
guaranteed. If you believe any FMLS listing contains material that infringes your copyrighted work please click here
to review our DMCA policy and learn how to submit a takedown request. © 2025 First Multiple Listing
Service, Inc.
This property information delivered from various sources that may include, but not be limited to, county records and the multiple listing service. Although the information is believed to be reliable, it is not warranted and you should not rely upon it without independent verification. Property information is subject to errors, omissions, changes, including price, or withdrawal without notice.
For issues regarding this website, please contact Eyesore at 678.692.8512.
Data Last updated on December 9, 2025 4:03pm


















































