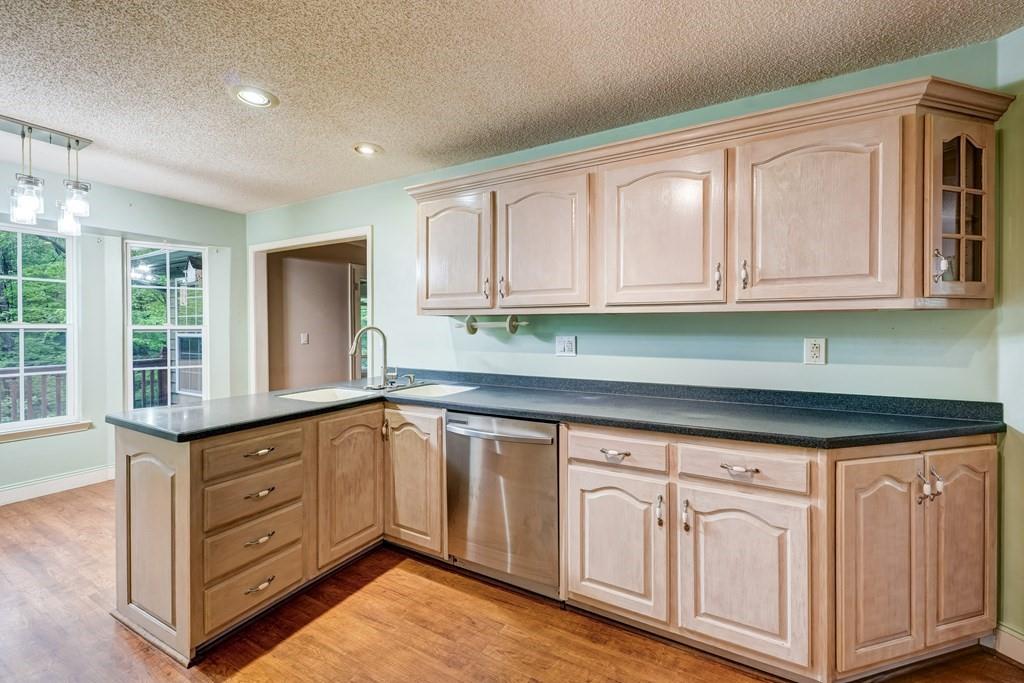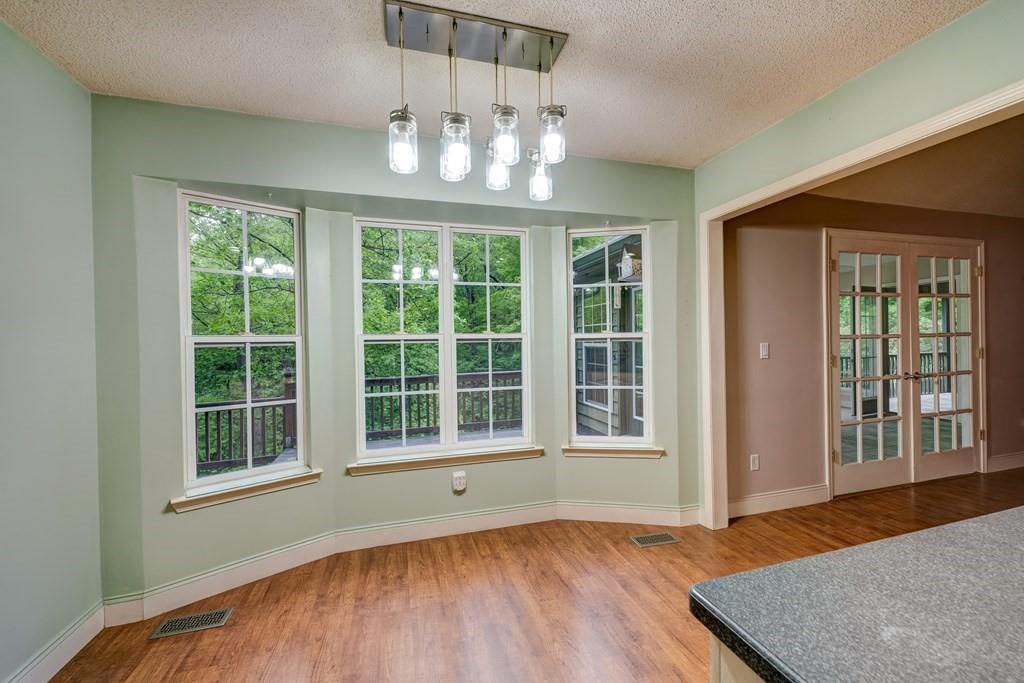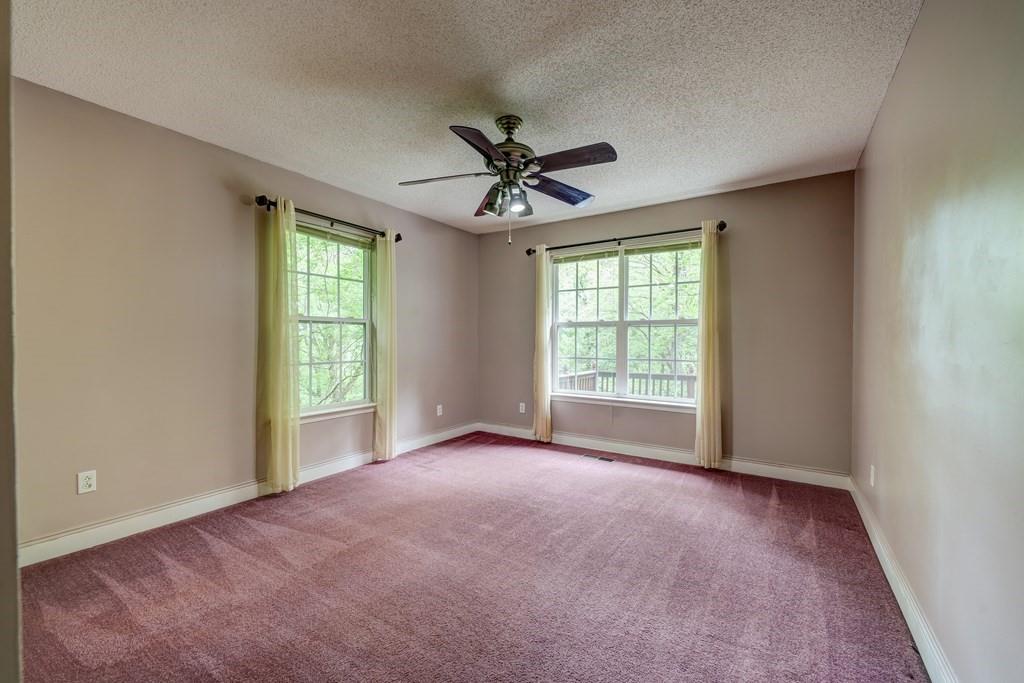9327 Highway 52
Chatsworth, GA 30705
$400,000
Welcome to your peaceful mountain retreat! Tucked away on 3.4 private, wooded acres atop scenic Fort Mountain in the heart of the North Georgia Mountains, this charming 3 bedroom, 2 bath home offers the perfect blend of comfort, nature, and convenience. Built in 2002 and thoughtfully maintained, the home features an open and airy floor plan with cathedral ceilings, a cozy gas log fireplace, and a sun-filled tiled sunroom that invites relaxation in every season. The bright, well-equipped kitchen boasts solid surface countertops, ample cabinetry, and a cheerful breakfast nook that’s ideal for starting your day with coffee and mountain views. The home’s exterior showcases durable board and batten siding, a brand-new architectural shingle roof, and a solid masonry foundation that blends beautifully into the natural landscape. Inside, you’ll find a mix of hardwood and carpet flooring, central heating and air, and an expansive walk-out basement offering endless possibilities for storage, a workshop, or future living space. Surrounded by mature hardwoods and gentle mountain terrain, this property is just steps from U.S. Forest Service land with hiking and biking trails, offering endless opportunities for outdoor adventure. Perfectly situated just 15 minutes from both downtown Ellijay and Chatsworth, this home offers privacy without sacrificing accessibility. Whether you’re looking for a full-time residence, a weekend cabin getaway, or a smart investment property, this Fort Mountain gem provides the best of North Georgia mountain living—peace, beauty, and convenience all in one.
- Zip Code30705
- CityChatsworth
- CountyMurray - GA
Location
- ElementaryChatsworth
- JuniorGladden
- HighMurray County
Schools
- StatusActive
- MLS #7591885
- TypeResidential
- SpecialOwner Will Consider Exchange
MLS Data
- Bedrooms3
- Bathrooms2
- Bedroom DescriptionMaster on Main
- RoomsAttic, Great Room - 2 Story, Sun Room
- BasementFull
- FeaturesHigh Ceilings, High Speed Internet
- KitchenCabinets Other, Solid Surface Counters
- AppliancesDishwasher, Refrigerator
- HVACCentral Air
- Fireplaces1
- Fireplace DescriptionGas Log, Great Room, Stone
Interior Details
- StyleCabin, Craftsman, Traditional
- ConstructionCedar, Wood Siding
- Built In2002
- StoriesArray
- ParkingDriveway
- FeaturesPrivate Yard
- UtilitiesWell
- SewerSeptic Tank
- Lot DescriptionPond on Lot, Sloped, Steep Slope
- Acres3.4
Exterior Details
Listing Provided Courtesy Of: Ansley Real Estate| Christie's International Real Estate 706-613-4663
Listings identified with the FMLS IDX logo come from FMLS and are held by brokerage firms other than the owner of
this website. The listing brokerage is identified in any listing details. Information is deemed reliable but is not
guaranteed. If you believe any FMLS listing contains material that infringes your copyrighted work please click here
to review our DMCA policy and learn how to submit a takedown request. © 2026 First Multiple Listing
Service, Inc.
This property information delivered from various sources that may include, but not be limited to, county records and the multiple listing service. Although the information is believed to be reliable, it is not warranted and you should not rely upon it without independent verification. Property information is subject to errors, omissions, changes, including price, or withdrawal without notice.
For issues regarding this website, please contact Eyesore at 678.692.8512.
Data Last updated on January 28, 2026 1:03pm












































