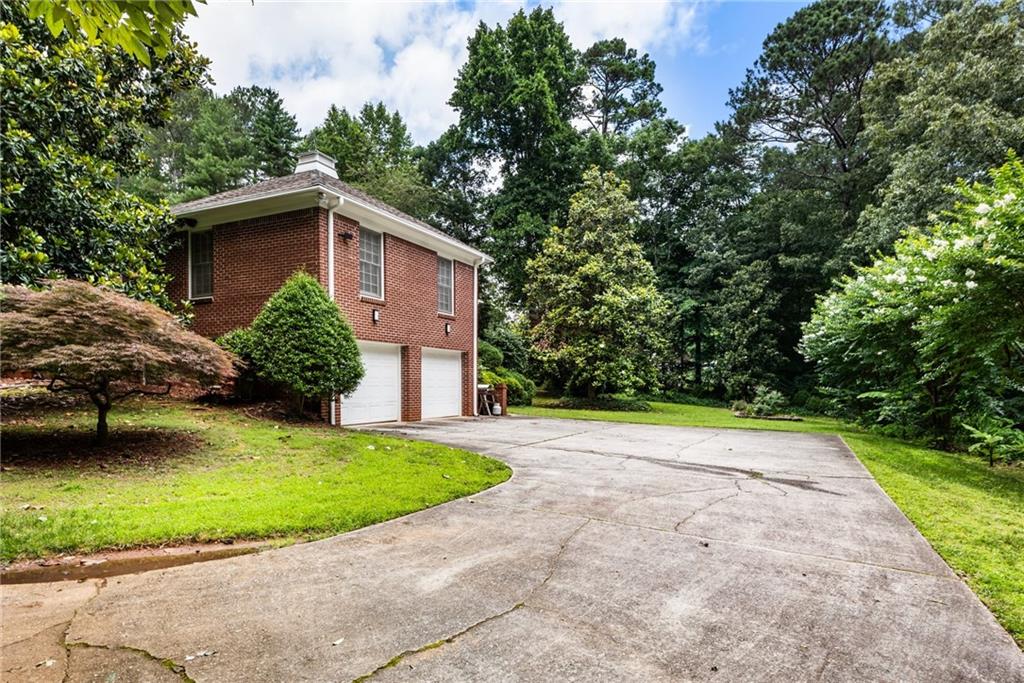11270 Stroup Road
Roswell, GA 30075
$1,499,900
***HUGE PRICE IMPROVEMENT!!**Nestled in one of Roswell’s most sought-after areas, this hidden gem on Stroup Road offers privacy, space, and natural beauty. Situated on just under three acres of heavily wooded, sloping land, the property boasts lush gardens, flowering trees, and large Japanese Maple's. With road frontage on both Stroup and Bowen Roads, access is a breeze via a long, private, gated driveway. Inside, the home features a blend of formal and casual living spaces—perfect for entertaining and everyday comfort. Enjoy peaceful views from the beautiful enclosed sunporch overlooking the tranquil backyard. The main level includes a completely separate in-law suite or apartment, offering privacy and flexibility for multi-generational living or guest accommodations. Downstairs, you'll find approximately 1,700 square feet of finished basement space complete with a bedroom and bathroom, as well as over 2,000 square feet of versatile interior storage. This includes a workshop, yard tool storage, and a drive-under garage—ideal for hobbyists or those needing ample storage. The home’s large secondary bedrooms and generously sized primary suite reflect the bold and creative design sensibilities of the era in which it was built, including uniquely styled bathrooms that add character and charm. This is a one-of-a-kind opportunity to own a distinctive estate property with space to grow, live, and enjoy. You truly must see it in person to appreciate all it has to offer.
- Zip Code30075
- CityRoswell
- CountyFulton - GA
Location
- ElementaryMountain Park - Fulton
- JuniorCrabapple
- HighRoswell
Schools
- StatusActive
- MLS #7591881
- TypeResidential
- SpecialSold As/Is
MLS Data
- Bedrooms5
- Bathrooms3
- Half Baths2
- Bedroom DescriptionIn-Law Floorplan, Master on Main
- RoomsBasement, Sun Room, Workshop
- BasementDaylight, Driveway Access, Exterior Entry, Finished, Finished Bath, Full
- FeaturesBookcases, Crown Molding, Double Vanity, Entrance Foyer, Recessed Lighting
- KitchenBreakfast Room, Cabinets Stain, Eat-in Kitchen, Stone Counters
- AppliancesDishwasher, Gas Range, Refrigerator
- HVACCentral Air, Zoned
- Fireplaces1
- Fireplace DescriptionFamily Room
Interior Details
- StyleColonial, Ranch, Traditional
- ConstructionBrick 4 Sides
- Built In1972
- StoriesArray
- ParkingGarage, Garage Faces Rear
- FeaturesPrivate Entrance, Private Yard
- UtilitiesCable Available, Electricity Available, Natural Gas Available, Sewer Available
- SewerPublic Sewer
- Lot DescriptionBack Yard, Front Yard, Private, Wooded
- Acres2.75
Exterior Details
Listing Provided Courtesy Of: Keller Williams Rlty Consultants 678-287-4800
Listings identified with the FMLS IDX logo come from FMLS and are held by brokerage firms other than the owner of
this website. The listing brokerage is identified in any listing details. Information is deemed reliable but is not
guaranteed. If you believe any FMLS listing contains material that infringes your copyrighted work please click here
to review our DMCA policy and learn how to submit a takedown request. © 2025 First Multiple Listing
Service, Inc.
This property information delivered from various sources that may include, but not be limited to, county records and the multiple listing service. Although the information is believed to be reliable, it is not warranted and you should not rely upon it without independent verification. Property information is subject to errors, omissions, changes, including price, or withdrawal without notice.
For issues regarding this website, please contact Eyesore at 678.692.8512.
Data Last updated on December 9, 2025 4:03pm































































