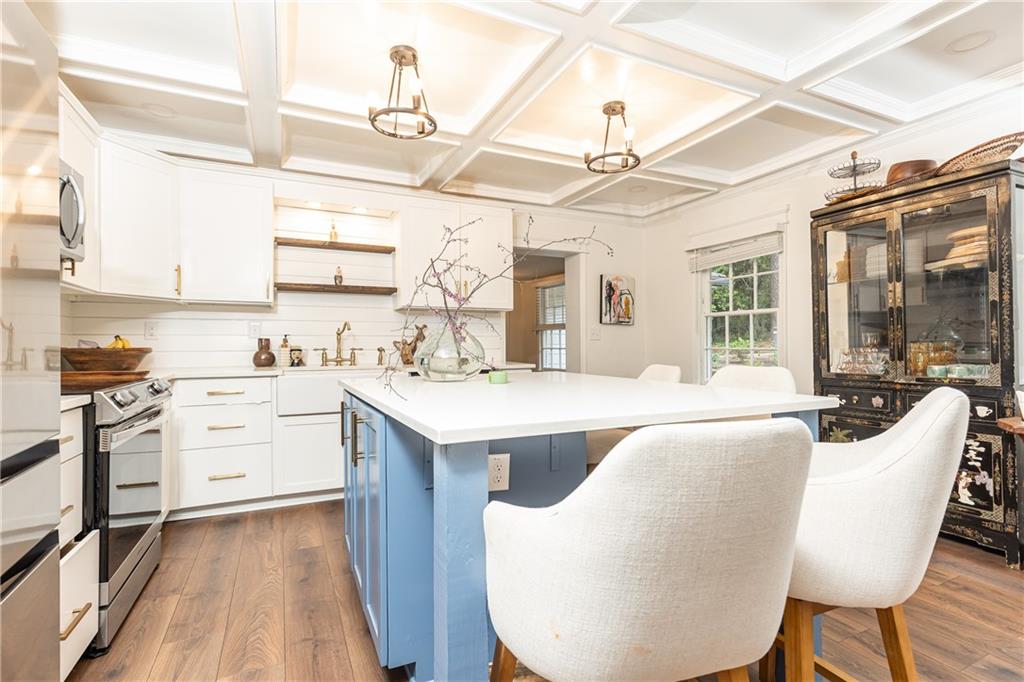1443 Fama Drive NE
Atlanta, GA 30329
$695,000
This house is so much larger than it looks and has so much charm! Completely renovated less than 3 years ago, it features an open floor plan and wonderful architectural details. The fireside living room features Craftsman millwork and opens to a gorgeous dining room with direct access to the backyard. Adjacent to the living room and accessed through French doors is the perfect office or den. The renovated kitchen features a huge center island, quartz countertops and all stainless appliances. There are 3 bedrooms and 3 full renovated baths. Two of the bedrooms are ensuite - one with double vanities and both with walk-in showers and could both serve as owner's suites. Off of the kitchen you will find a generous mud room area and laundry closet as well as another bonus room with a closet that could be whatever you want it to be. The property is situated on a generous 1/2 acre lot that is full fenced in. Enjoy nature right in the middle of the city from your expansive deck or take a dip in the hot tub installed by the owners 2 years ago. There is also an outbuilding perfect for your gardening tools and outside toys. The carport includes a charging station for an electric vehicle. All of this in the perfect location convenient to Emory, Decatur, CHOAA, CDC and tons of parks & shopping & dining. Also convenient to the new campus of Globe Academy.
- SubdivisionFama Heights
- Zip Code30329
- CityAtlanta
- CountyDekalb - GA
Location
- ElementarySagamore Hills
- JuniorHenderson - Dekalb
- HighLakeside - Dekalb
Schools
- StatusActive
- MLS #7591850
- TypeResidential
MLS Data
- Bedrooms3
- Bathrooms3
- Bedroom DescriptionDouble Master Bedroom, Master on Main
- RoomsBathroom, Bedroom, Bonus Room, Dining Room, Family Room, Master Bathroom, Master Bedroom, Office
- BasementCrawl Space
- FeaturesCoffered Ceiling(s), Crown Molding, Disappearing Attic Stairs, Double Vanity, Entrance Foyer, High Speed Internet, Low Flow Plumbing Fixtures
- KitchenCabinets White, Eat-in Kitchen, Kitchen Island, Stone Counters, View to Family Room
- AppliancesDishwasher, Disposal, Electric Oven/Range/Countertop, Electric Range, Microwave, Refrigerator, Tankless Water Heater
- HVACCeiling Fan(s), Central Air
- Fireplaces1
- Fireplace DescriptionLiving Room
Interior Details
- StyleRanch, Traditional
- ConstructionBrick 4 Sides
- Built In1951
- StoriesArray
- ParkingCarport, Driveway
- FeaturesPrivate Yard, Storage
- UtilitiesCable Available, Electricity Available, Natural Gas Available, Phone Available, Sewer Available, Water Available
- SewerPublic Sewer
- Lot DescriptionBack Yard, Front Yard, Landscaped, Level, Private
- Lot Dimensions208 x 100
- Acres0.5
Exterior Details
Listing Provided Courtesy Of: Dorsey Alston Realtors 404-352-2010
Listings identified with the FMLS IDX logo come from FMLS and are held by brokerage firms other than the owner of
this website. The listing brokerage is identified in any listing details. Information is deemed reliable but is not
guaranteed. If you believe any FMLS listing contains material that infringes your copyrighted work please click here
to review our DMCA policy and learn how to submit a takedown request. © 2025 First Multiple Listing
Service, Inc.
This property information delivered from various sources that may include, but not be limited to, county records and the multiple listing service. Although the information is believed to be reliable, it is not warranted and you should not rely upon it without independent verification. Property information is subject to errors, omissions, changes, including price, or withdrawal without notice.
For issues regarding this website, please contact Eyesore at 678.692.8512.
Data Last updated on October 26, 2025 4:50am






























