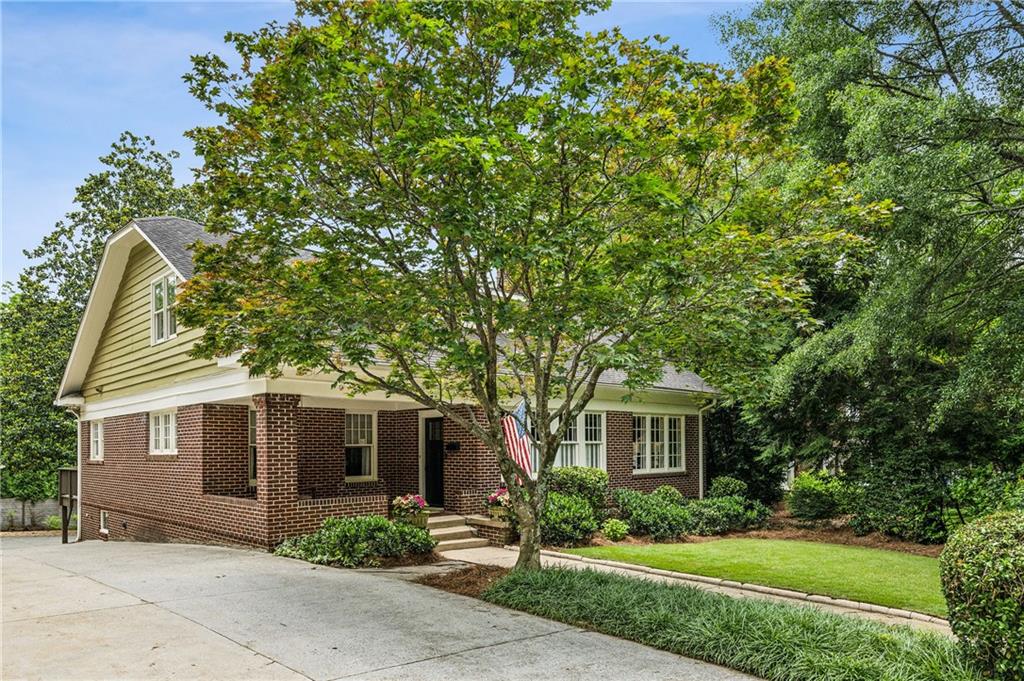1371 N Highland Avenue NE
Atlanta, GA 30306
$1,550,000
This is the one you have been waiting for! A timeless all-brick home offering the perfect blend of traditional charm and modern livability. Forget about your car, and enjoy a truly walkable lifestyle in the heart of Morningside Village near Virginia-Highland. This home boasts great curb appeal with a rocking chair front porch and a light-filled, entertainer’s open floor plan. The main level features a fireside Living Room, Dining Room, a wet bar, and an entertainer’s Kitchen with custom cabinetry, professional appliances, an island and a rare walk-in pantry. The light-filled open concept Family Room has a wall of windows overlooking the expansive deck and large, private fenced yard and offers easy indoor-outdoor living. The sought-after primary suite on the main level offers convenience and comfort with generous closet space and a beautifully appointed bath. Upstairs, discover three spacious bedrooms, including a second primary suite. A sunny loft is perfect for a home office or reading nook, and a large flex room with a half-bath is ideal for a playroom, additional office, or home gym. The finished terrace level provides the ultimate space for recreation and entertaining, featuring a game room area and large comfortable living room. You will love the ample closet space, tons of storage throughout, along with off-street, covered parking. All of this in a prime walkable location, just steps to top-rated schools, beloved local pocket parks, Piedmont Park and the Atlanta BeltLine. This is intown living at its finest—classic style, thoughtful layout, and unbeatable access to the vibrant lifestyle that makes Morningside so special.
- SubdivisionMorningside
- Zip Code30306
- CityAtlanta
- CountyFulton - GA
Location
- ElementaryMorningside-
- JuniorDavid T Howard
- HighMidtown
Schools
- StatusActive
- MLS #7591842
- TypeResidential
MLS Data
- Bedrooms4
- Bathrooms3
- Half Baths2
- Bedroom DescriptionMaster on Main
- RoomsBonus Room, Living Room
- BasementDaylight, Exterior Entry, Finished, Interior Entry
- FeaturesDouble Vanity, Walk-In Closet(s), Wet Bar
- KitchenBreakfast Bar, Breakfast Room, Cabinets Stain, Eat-in Kitchen, Pantry Walk-In, Stone Counters, View to Family Room
- AppliancesDishwasher, Disposal, Double Oven, Dryer, Gas Range, Microwave, Refrigerator, Washer
- HVACCeiling Fan(s), Central Air
- Fireplaces1
- Fireplace DescriptionLiving Room, Wood Burning Stove
Interior Details
- StyleCottage, Traditional
- ConstructionBrick 4 Sides
- Built In1923
- StoriesArray
- ParkingCarport, Covered, Drive Under Main Level, Driveway
- FeaturesPrivate Entrance, Private Yard, Rear Stairs
- ServicesNear Beltline, Near Public Transport, Near Schools, Near Shopping, Near Trails/Greenway, Park, Pickleball, Restaurant, Sidewalks, Tennis Court(s)
- UtilitiesCable Available, Electricity Available, Natural Gas Available, Phone Available, Sewer Available, Water Available
- SewerPublic Sewer
- Lot DescriptionBack Yard, Private
- Lot Dimensions58x209x70x183
- Acres0.3
Exterior Details
Listing Provided Courtesy Of: Atlanta Fine Homes Sotheby's International 404-874-0300
Listings identified with the FMLS IDX logo come from FMLS and are held by brokerage firms other than the owner of
this website. The listing brokerage is identified in any listing details. Information is deemed reliable but is not
guaranteed. If you believe any FMLS listing contains material that infringes your copyrighted work please click here
to review our DMCA policy and learn how to submit a takedown request. © 2025 First Multiple Listing
Service, Inc.
This property information delivered from various sources that may include, but not be limited to, county records and the multiple listing service. Although the information is believed to be reliable, it is not warranted and you should not rely upon it without independent verification. Property information is subject to errors, omissions, changes, including price, or withdrawal without notice.
For issues regarding this website, please contact Eyesore at 678.692.8512.
Data Last updated on June 29, 2025 6:52am




















































