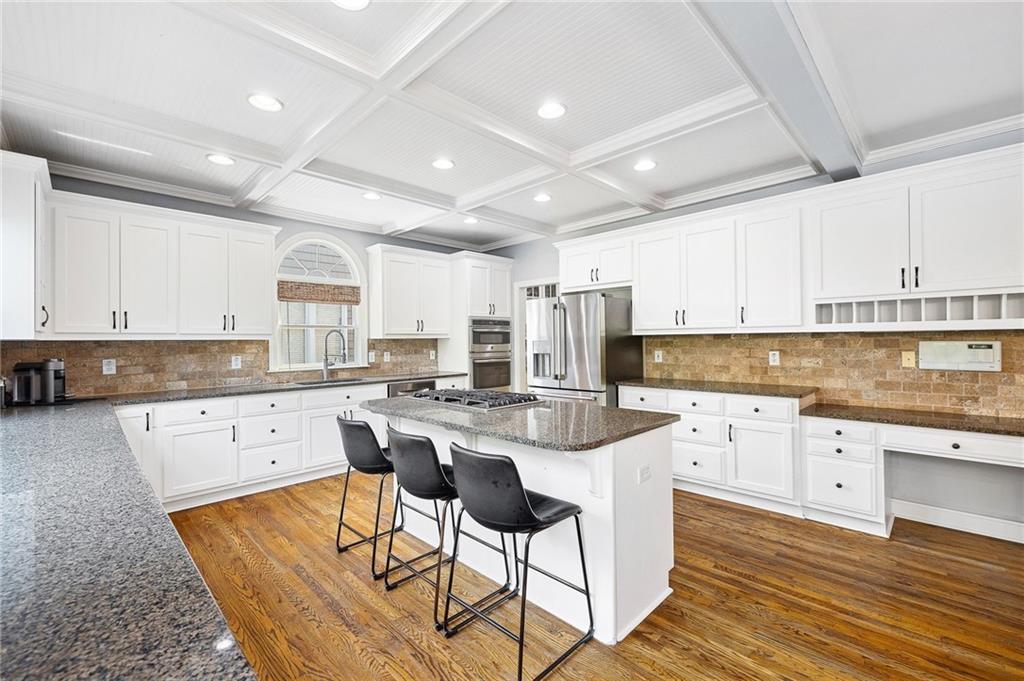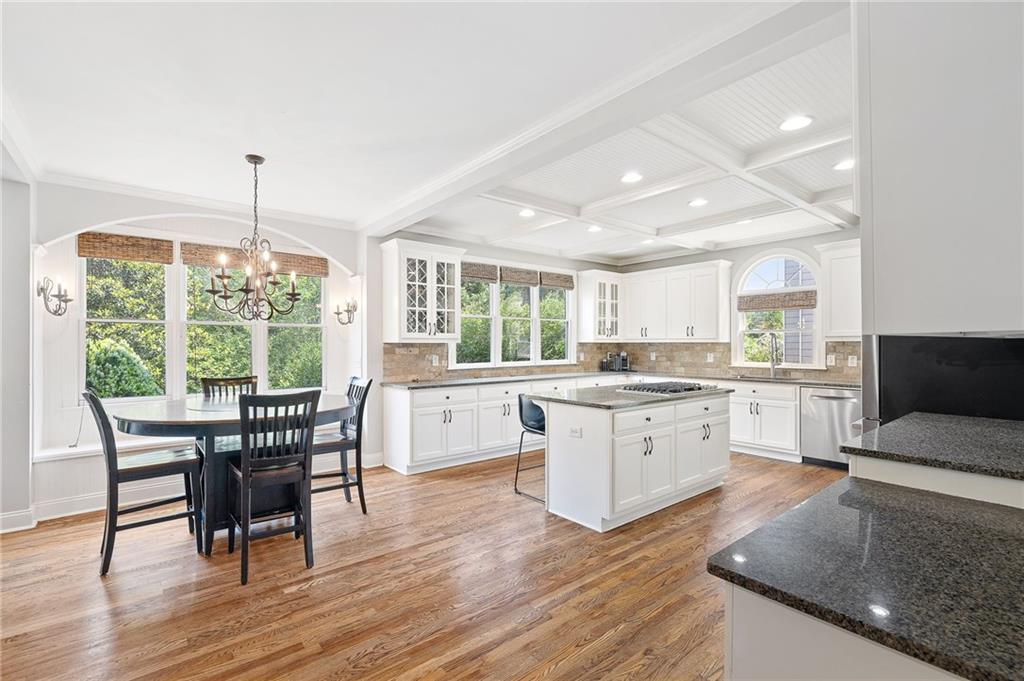1121 Vinings Grove Way SE
Smyrna, GA 30082
$769,900
Charming 4-Bedroom Home in the Heart of Smyrna - 1121 Vinings Grove Way Welcome to 1121 Vinings Grove Way, an exquisite 4-bedroom, 3-bathroom home nestled in the highly sought-after Vinings Grove community in Smyrna, GA. This beautiful property offers the perfect blend of comfort, style, and convenience, with a spacious open floor plan, modern finishes, and an ideal location just minutes from shopping, dining, and major highways. Step inside and be greeted by soaring ceilings and an abundance of natural light that flows through the open-concept living spaces. The inviting great room features a cozy fireplace, perfect for relaxing with family and friends. The chef’s kitchen boasts stainless steel appliances, granite countertops, a large island, butlers pantry and ample cabinet space – making it the perfect spot for preparing meals or hosting gatherings. The expansive primary suite is a true retreat, with a spa-like en suite bathroom complete with dual vanities, a soaking tub, and a separate shower. Three additional spacious bedrooms offer plenty of room for family or guests, and the well-appointed bathrooms provide all the comforts you need. Enjoy outdoor living on the private, wrought iron fenced backyard, ideal for entertaining, gardening, or simply unwinding. Premium landscaping for natural privacy barriers making this a perfect oasis to garden or entertain. The community offers scenic walking trails, and you'll love being just moments away from Vinings, the Braves’ Truist Park, and easy access to I-285 and I-75. Whether you're looking for a family-friendly home or a convenient location with easy access to everything Smyrna has to offer, this home checks all the boxes. Don’t miss the opportunity to make 1121 Vinings Grove Way your new home! Basement Plans Available
- SubdivisionVinings Grove
- Zip Code30082
- CitySmyrna
- CountyCobb - GA
Location
- StatusActive
- MLS #7591653
- TypeResidential
MLS Data
- Bedrooms4
- Bathrooms3
- Half Baths1
- Bedroom DescriptionOversized Master, Sitting Room
- RoomsBasement, Loft
- BasementBath/Stubbed, Daylight, Full, Unfinished, Walk-Out Access
- FeaturesCoffered Ceiling(s), Crown Molding, Double Vanity, High Ceilings 10 ft Main, Recessed Lighting, Walk-In Closet(s)
- KitchenCabinets White, Eat-in Kitchen, Kitchen Island, Pantry, Solid Surface Counters, View to Family Room, Wine Rack
- AppliancesDishwasher, Disposal, Electric Oven/Range/Countertop, Gas Cooktop
- HVACCentral Air
- Fireplaces3
- Fireplace DescriptionGas Log, Gas Starter, Great Room, Living Room, Master Bedroom
Interior Details
- StyleTraditional
- ConstructionBrick 3 Sides
- Built In2002
- StoriesArray
- ParkingAttached, Garage, Garage Door Opener, Garage Faces Front, Kitchen Level
- FeaturesPrivate Yard, Rear Stairs
- ServicesHomeowners Association
- UtilitiesCable Available, Electricity Available, Natural Gas Available, Phone Available, Sewer Available, Underground Utilities, Water Available
- SewerPublic Sewer
- Lot DescriptionBack Yard, Landscaped
- Lot Dimensions9147
- Acres0.21
Exterior Details
Listing Provided Courtesy Of: Smart Atlanta Real Estate, LLC 404-398-7677
Listings identified with the FMLS IDX logo come from FMLS and are held by brokerage firms other than the owner of
this website. The listing brokerage is identified in any listing details. Information is deemed reliable but is not
guaranteed. If you believe any FMLS listing contains material that infringes your copyrighted work please click here
to review our DMCA policy and learn how to submit a takedown request. © 2025 First Multiple Listing
Service, Inc.
This property information delivered from various sources that may include, but not be limited to, county records and the multiple listing service. Although the information is believed to be reliable, it is not warranted and you should not rely upon it without independent verification. Property information is subject to errors, omissions, changes, including price, or withdrawal without notice.
For issues regarding this website, please contact Eyesore at 678.692.8512.
Data Last updated on July 24, 2025 3:15pm



































