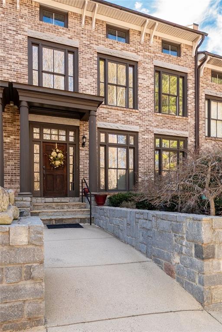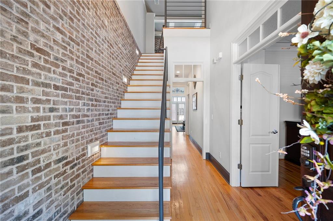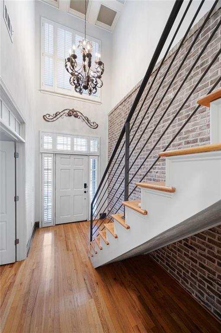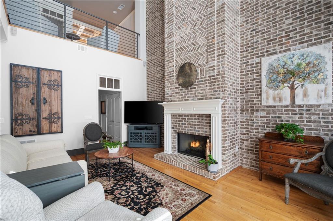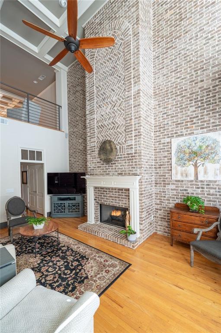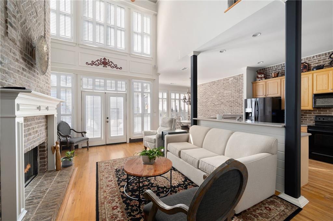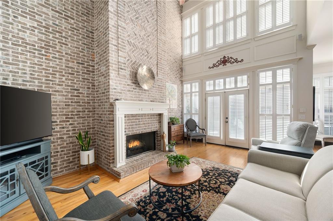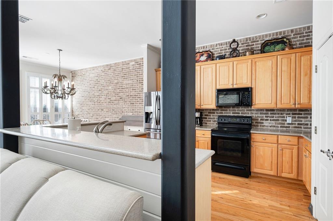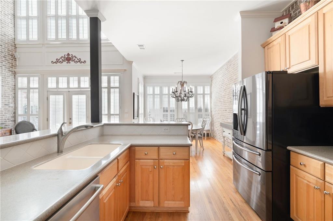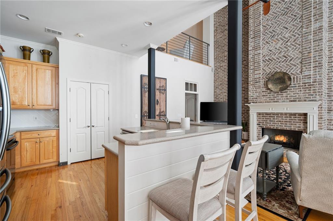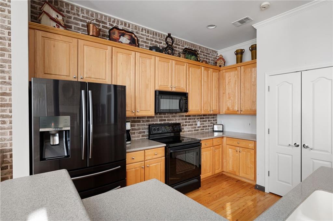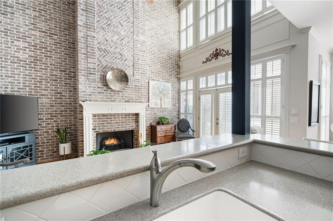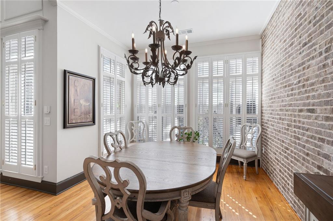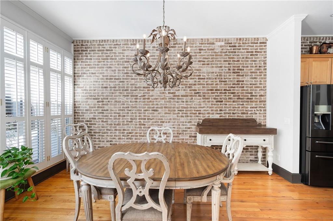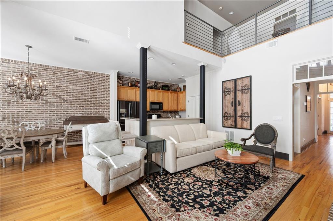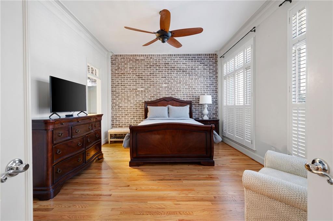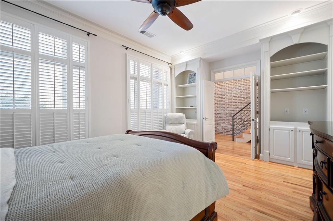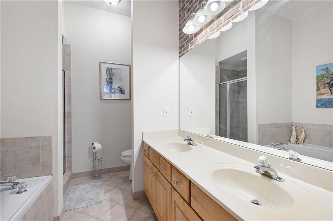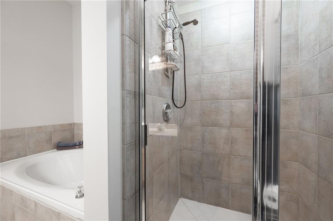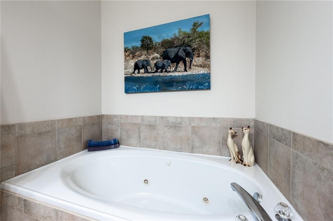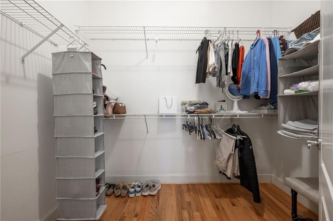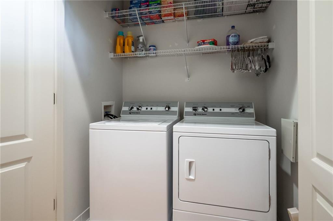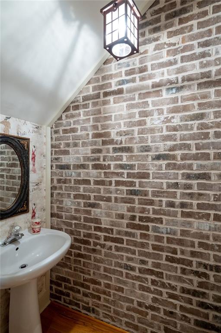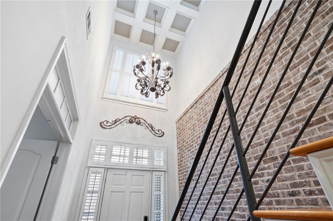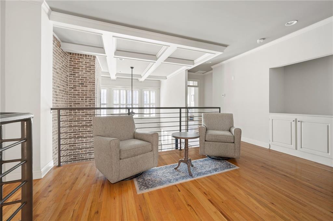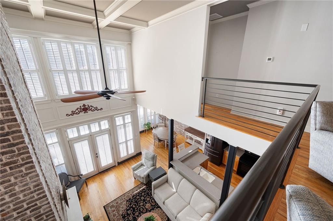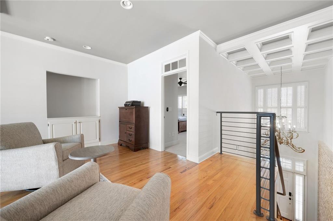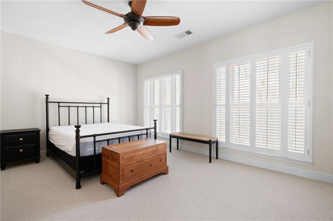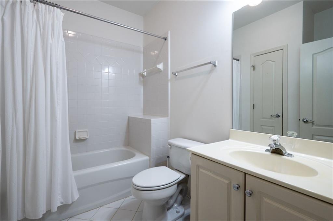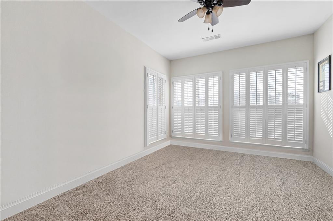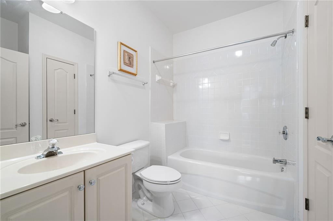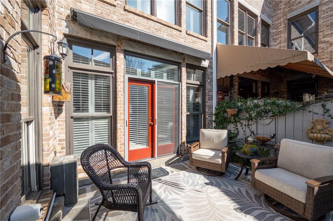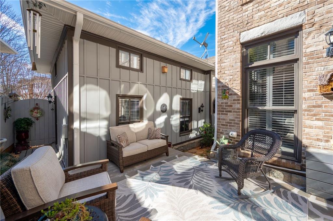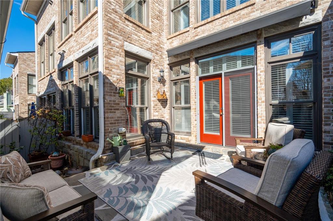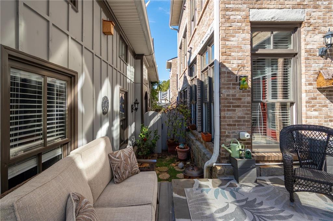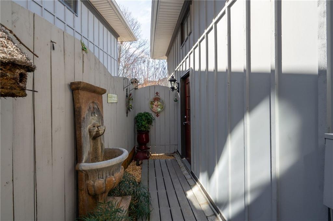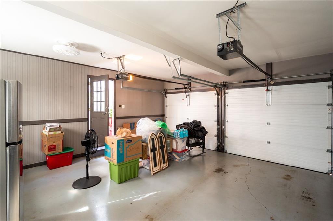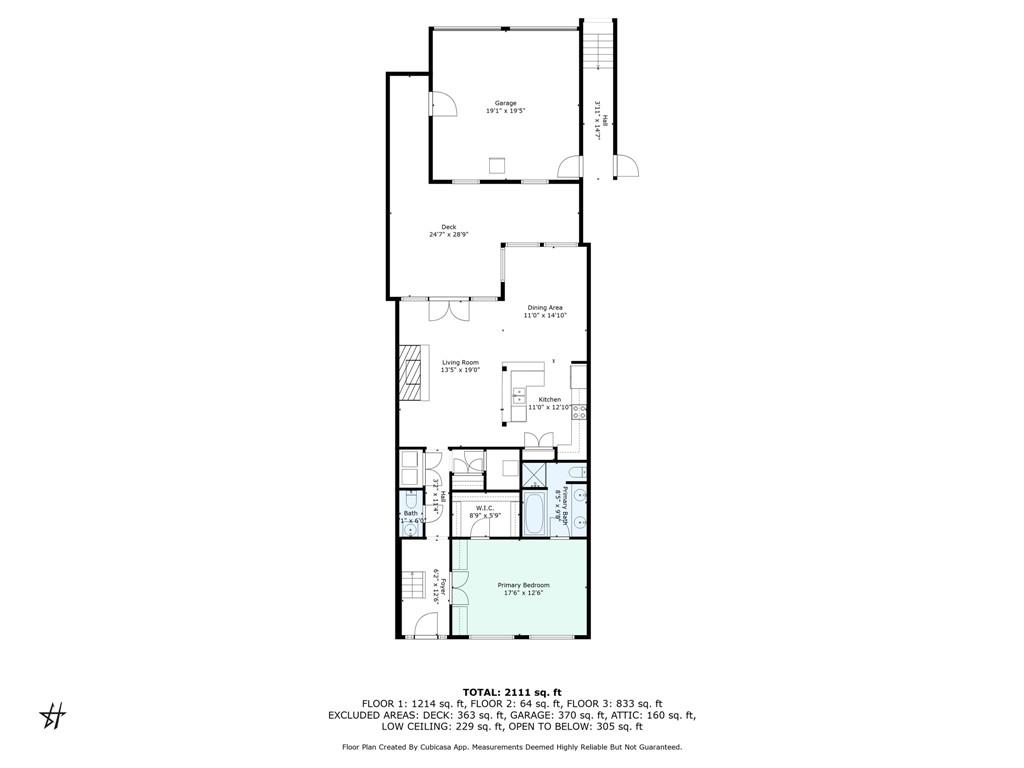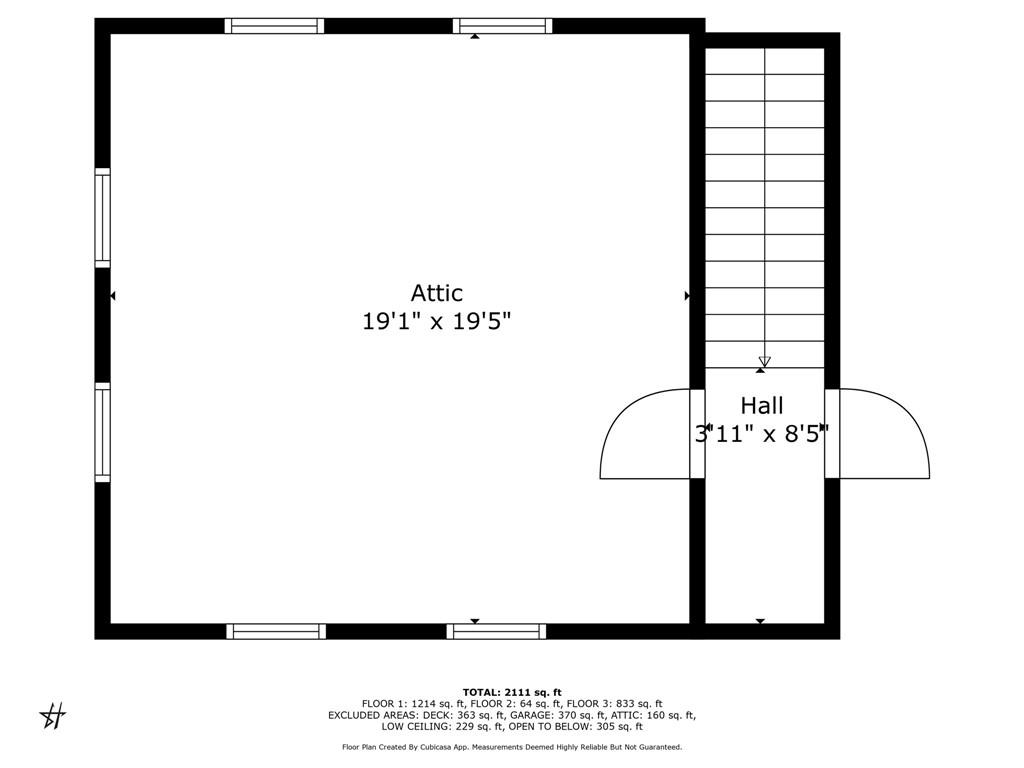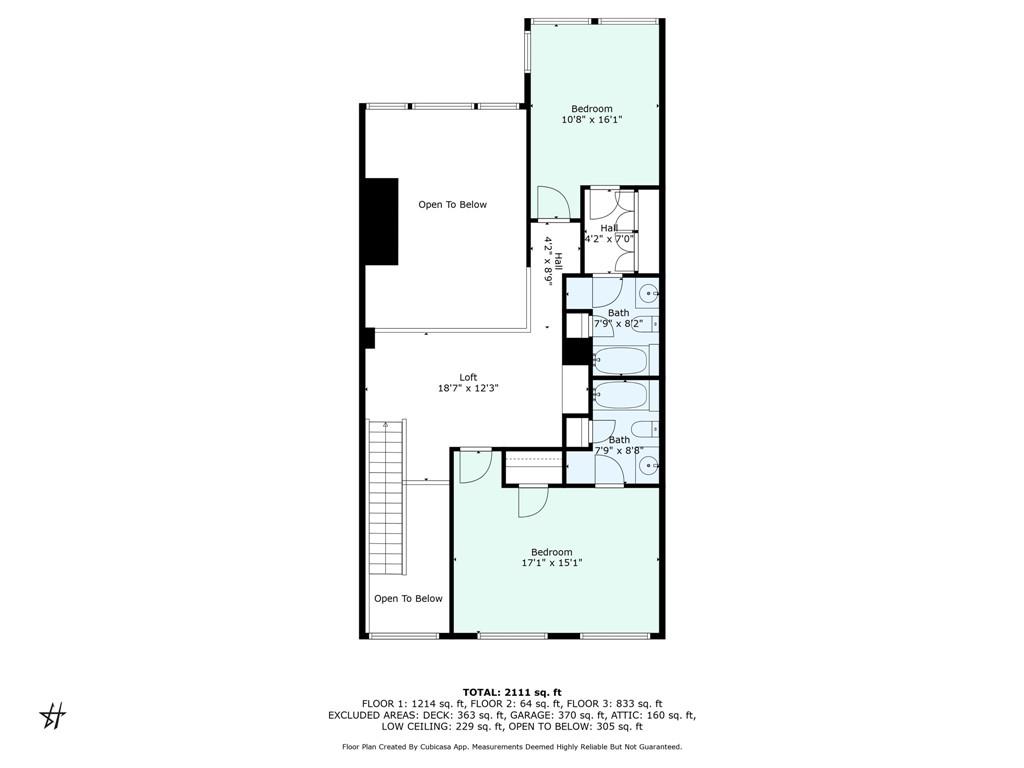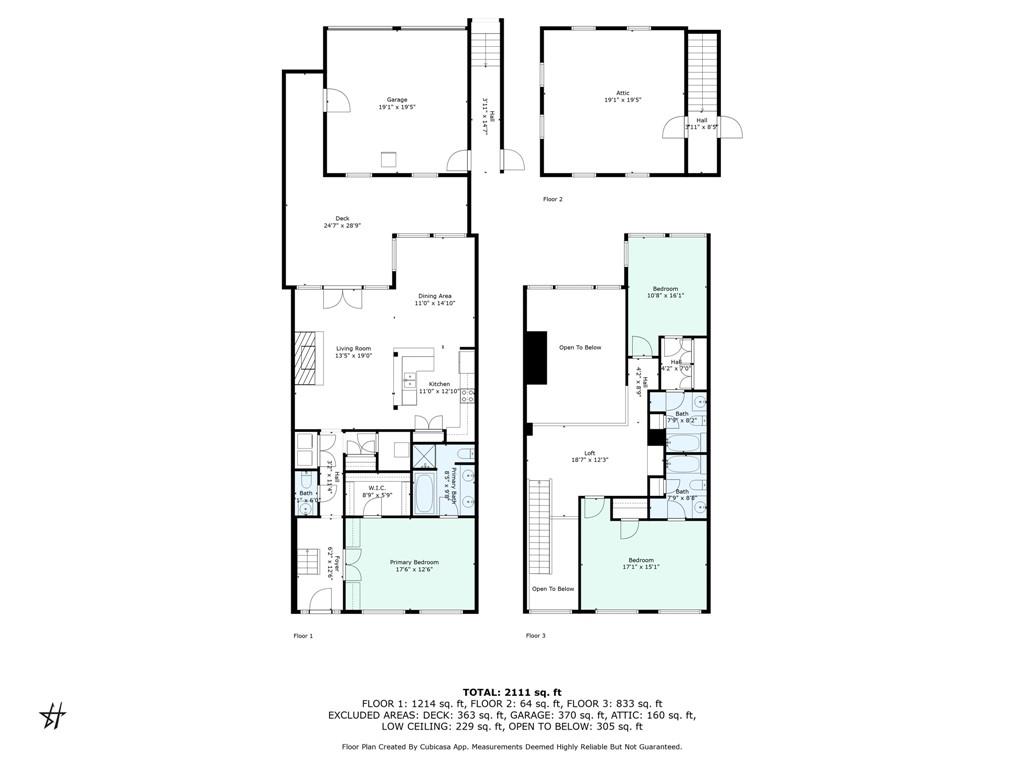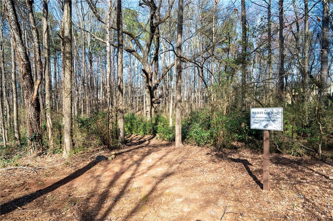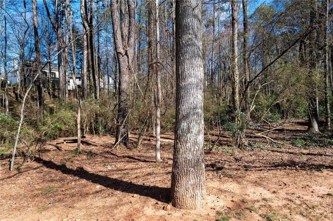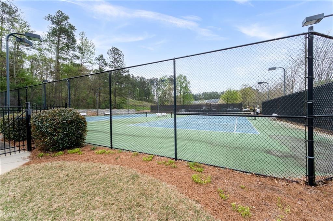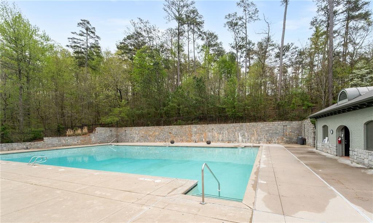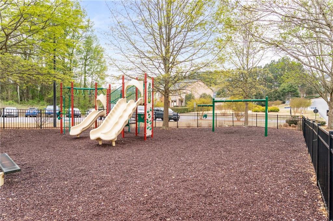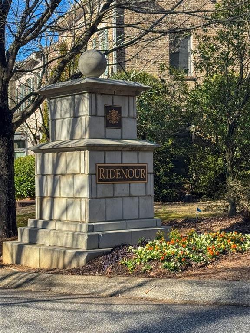1605 Ridenour Parkway
Kennesaw, GA 30152
$550,000
Southern Charm. Modern Luxury. Walkable Living at Its Best! Looking for a home that has it all? This stunning Charleston-Savannah style townhome is a total showstopper — full of character, quality, and convenience in one of Kennesaw’s most desirable locations! Step outside your front door and you can walk to restaurants, the Kennesaw Mountain trails, and charming local spots — or hop in the car and be just minutes from Marietta Square, Town Center, The Battery, and KSU. You truly can’t beat this location! Inside, you’ll fall head over heels for the timeless Southern elegance — gleaming hardwood floors, high ceilings, custom plantation shutters, and solid brick interior walls that radiate craftsmanship and quality you rarely find anymore. The chef’s kitchen is a dream: rich cabinetry, high-end finishes, and open-concept flow perfect for entertaining. The great room sparkles with natural light and stunning architectural details — making it both elegant and comfortable. Upstairs, each of the three oversized bedrooms offers a private ensuite bath, giving everyone their own retreat. Need more space? The loft is the perfect flex area — a home office, gym, or cozy media space. Outside, relax in your private courtyard oasis, complete with an electric awning, romantic patio lighting, and total privacy — ideal for morning coffee or evening wine under the stars. The two-car garage offers your own private entry, and the community pool is just a short stroll away. With newer HVAC, central vacuum, minimal yardwork, and lock-and-leave convenience, this home is the perfect blend of luxury and ease. This one’s rare — only six homes like it were ever built in this quiet, exclusive enclave. Once you see it, you’ll never want to leave.
- ElementaryHayes
- JuniorPine Mountain
- HighKennesaw Mountain
Schools
- StatusActive
- MLS #7591634
- TypeCondominium & Townhouse
MLS Data
- Bedrooms3
- Bathrooms3
- Half Baths1
- Bedroom DescriptionMaster on Main
- RoomsFamily Room, Great Room - 2 Story, Loft
- FeaturesBookcases, Central Vacuum, Entrance Foyer, High Ceilings 9 ft Lower, High Ceilings 9 ft Main, High Ceilings 9 ft Upper, High Speed Internet, Tray Ceiling(s), Vaulted Ceiling(s)
- KitchenBreakfast Bar, Eat-in Kitchen, Pantry, Pantry Walk-In, Solid Surface Counters
- AppliancesDishwasher, Disposal, Microwave
- HVACCeiling Fan(s), Central Air
- Fireplaces1
- Fireplace DescriptionFamily Room
Interior Details
- StyleLoft, Townhouse
- ConstructionBrick, Brick 4 Sides
- Built In2001
- StoriesArray
- PoolIn Ground
- ParkingAttached, Garage, Garage Door Opener
- FeaturesGarden, Private Yard
- ServicesClubhouse, Homeowners Association, Near Public Transport, Near Shopping, Park, Playground, Pool, Sidewalks
- UtilitiesCable Available, Electricity Available, Natural Gas Available, Underground Utilities
- SewerPublic Sewer
- Lot DescriptionLevel, Private
- Lot Dimensions24X195X121X24
- Acres0.072
Exterior Details
Listing Provided Courtesy Of: RE/MAX Pure 770-528-9655
Listings identified with the FMLS IDX logo come from FMLS and are held by brokerage firms other than the owner of
this website. The listing brokerage is identified in any listing details. Information is deemed reliable but is not
guaranteed. If you believe any FMLS listing contains material that infringes your copyrighted work please click here
to review our DMCA policy and learn how to submit a takedown request. © 2025 First Multiple Listing
Service, Inc.
This property information delivered from various sources that may include, but not be limited to, county records and the multiple listing service. Although the information is believed to be reliable, it is not warranted and you should not rely upon it without independent verification. Property information is subject to errors, omissions, changes, including price, or withdrawal without notice.
For issues regarding this website, please contact Eyesore at 678.692.8512.
Data Last updated on December 9, 2025 4:03pm


