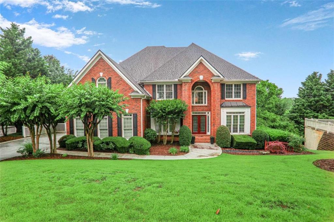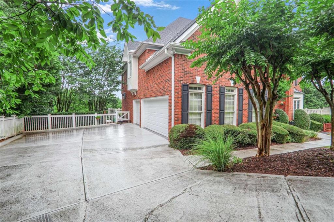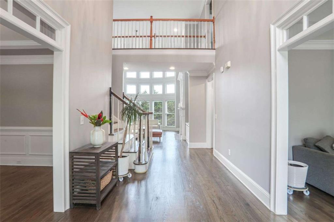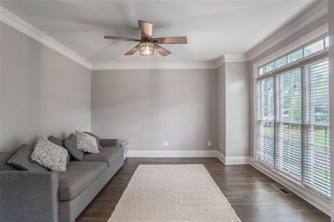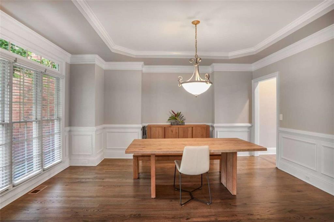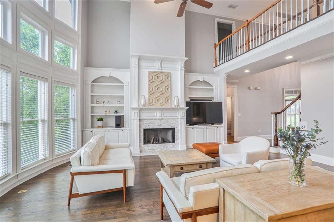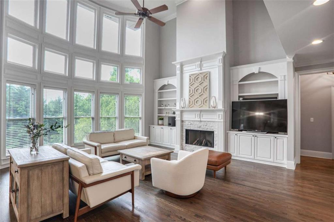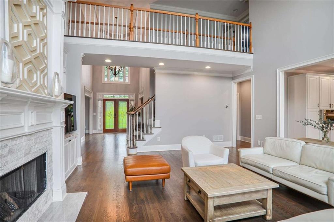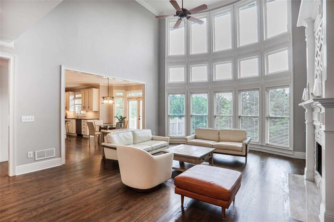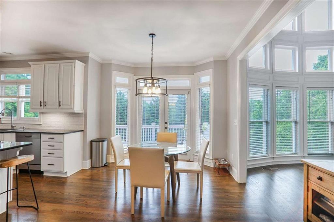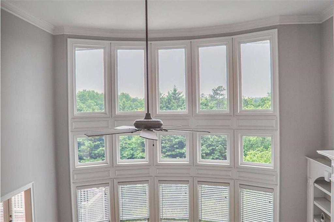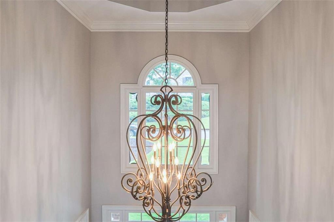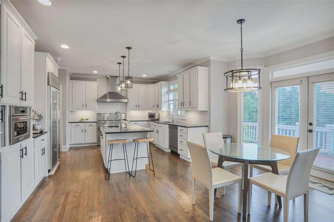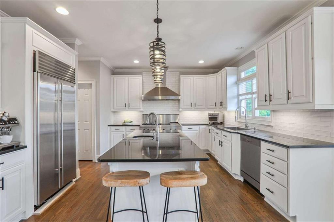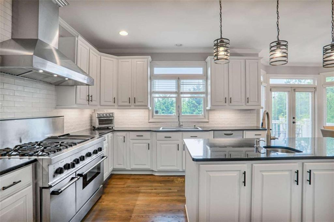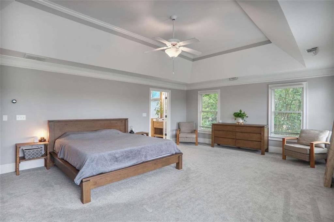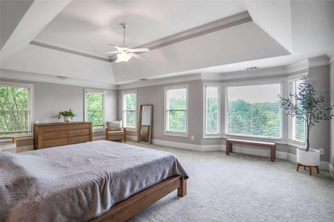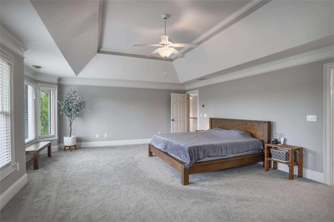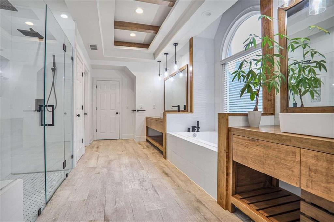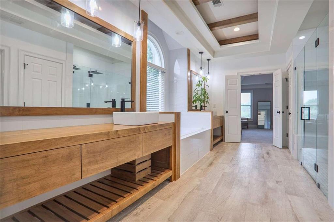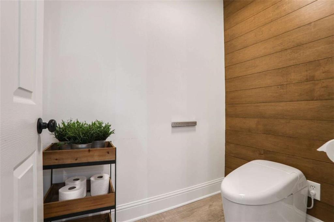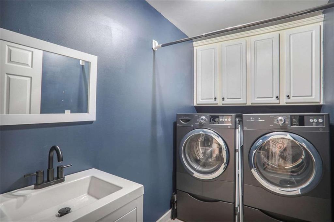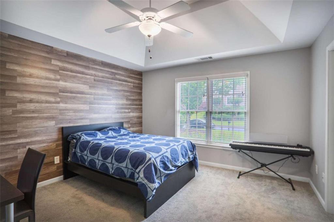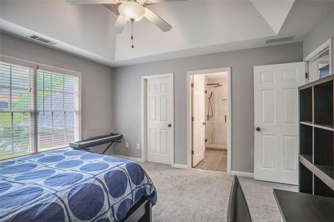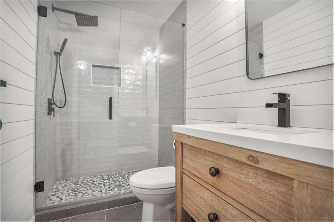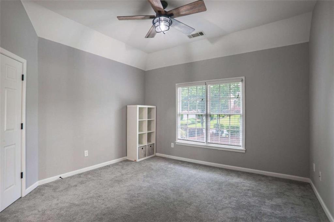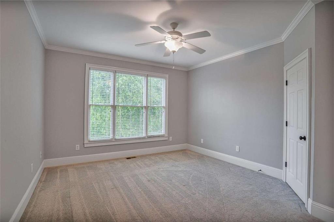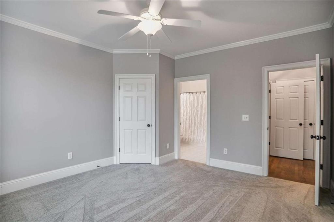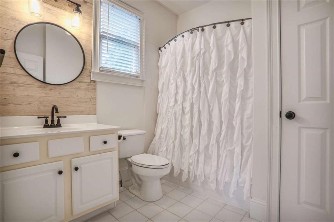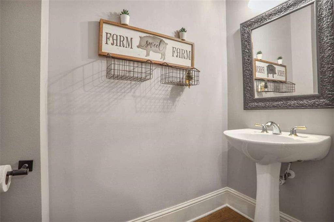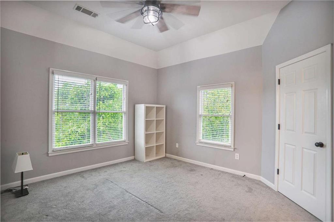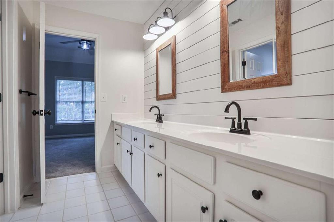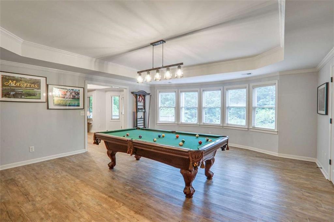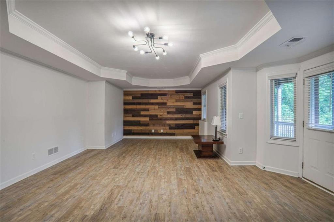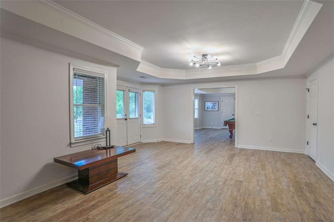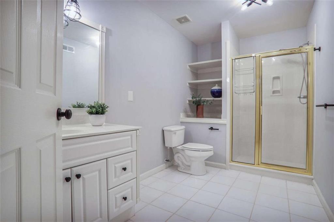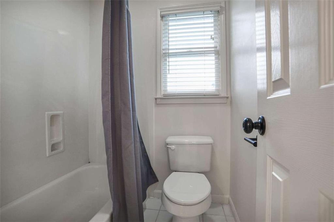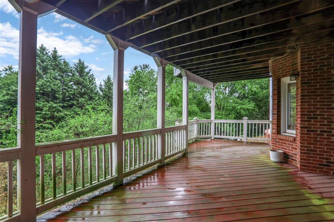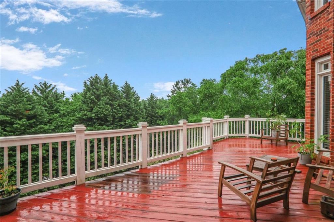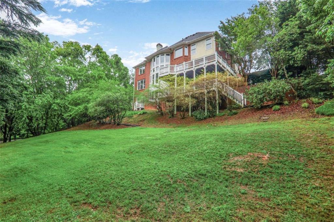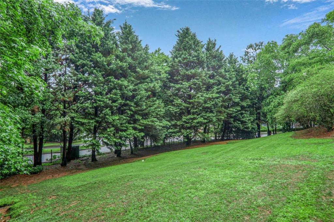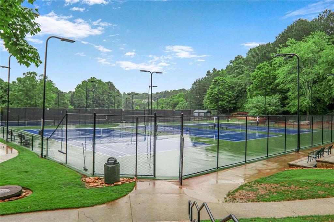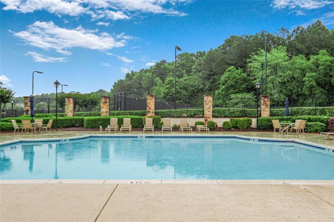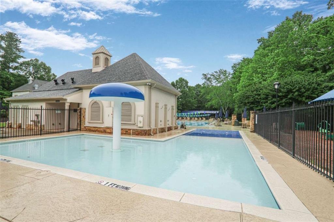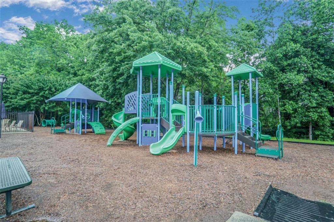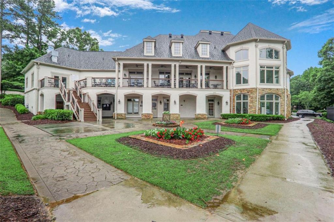415 Autry Mill Circle
Johns Creek, GA 30022
$5,500
Welcome Home to Your Executive Estate in The Falls of Autry Mill— one of Johns Creek’s most sought-after neighborhoods, celebrated for its exceptional amenities and top-rated school district. This impressive 5-bedroom, 5.5-bath on a fully finished basement home offers both luxury and functionality This stunning brick home offers an upscale lifestyle with access to resort-style amenities, including 3 pools, tennis courts, a fitness center, playgrounds, and a clubhouse. Step into the light-filled, two-story foyer, and prepare to be amazed. The soaring great room boasts a wall of windows, flooding the space with natural light, and opens seamlessly to the fully renovated chef’s kitchen with high end appliances and breakfast room opens to panoramic view to the backyard forest. Escape to the primary suite on the second level, featuring a warm sitting area with bay windows, a huge closet and primary bathroom with fully renovated double vanities, separate tub, smart bidet toilet and shower to fit your modern taste. This primary suite is an oasis of relaxation. The upper level has three spacious secondary bedrooms. One bedroom offers a suite bath, while the other two share a Jack-and-Jill bath with separate vanity areas. The terrace level boasts of an additional full bathroom with large entertainment area perfect for game night with the family with billiard and movie entertainment. This house equipped with all the appliances including a refrigerator, washer and dryer. Also, the billiard table & sets remain in the property. Multi-year-contract is welcomed! Please make sure to remove your shoes or use shoe covers. Pets are negotiable and the pet deposit will be $500 per pet.
- SubdivisionThe Falls Of Autry Mill
- Zip Code30022
- CityJohns Creek
- CountyFulton - GA
Location
- ElementaryDolvin
- JuniorAutrey Mill
- HighJohns Creek
Schools
- StatusPending
- MLS #7591567
- TypeRental
MLS Data
- Bedrooms5
- Bathrooms5
- Half Baths1
- Bedroom DescriptionOversized Master
- RoomsExercise Room, Game Room, Great Room - 2 Story, Laundry, Library, Office
- BasementDaylight, Exterior Entry, Finished, Finished Bath, Full, Interior Entry
- FeaturesBookcases, Disappearing Attic Stairs, Double Vanity, Dry Bar, Entrance Foyer, Low Flow Plumbing Fixtures, Tray Ceiling(s), Vaulted Ceiling(s), Walk-In Closet(s), Wet Bar
- KitchenBreakfast Room, Cabinets White, Eat-in Kitchen, Kitchen Island, Pantry Walk-In, Solid Surface Counters
- AppliancesDishwasher, Disposal, Double Oven, Dryer, Gas Range, Gas Water Heater, Refrigerator, Washer
- HVACAttic Fan, Ceiling Fan(s), Central Air, Dual, Zoned
- Fireplaces1
- Fireplace DescriptionFamily Room, Gas Log, Gas Starter
Interior Details
- StyleTraditional
- ConstructionBrick 4 Sides
- Built In1999
- StoriesArray
- ParkingAttached, Garage, Garage Faces Side, Kitchen Level
- FeaturesGarden, Private Yard, Rear Stairs
- ServicesClubhouse, Fitness Center, Homeowners Association, Lake, Near Schools, Playground, Pool, Sidewalks, Street Lights, Tennis Court(s)
- UtilitiesCable Available, Electricity Available, Natural Gas Available, Phone Available, Sewer Available, Underground Utilities, Water Available
- Lot DescriptionPrivate, Wooded
- Acres0.524
Exterior Details
Listing Provided Courtesy Of: Keller Williams Realty Chattahoochee North, LLC 678-578-2700
Listings identified with the FMLS IDX logo come from FMLS and are held by brokerage firms other than the owner of
this website. The listing brokerage is identified in any listing details. Information is deemed reliable but is not
guaranteed. If you believe any FMLS listing contains material that infringes your copyrighted work please click here
to review our DMCA policy and learn how to submit a takedown request. © 2025 First Multiple Listing
Service, Inc.
This property information delivered from various sources that may include, but not be limited to, county records and the multiple listing service. Although the information is believed to be reliable, it is not warranted and you should not rely upon it without independent verification. Property information is subject to errors, omissions, changes, including price, or withdrawal without notice.
For issues regarding this website, please contact Eyesore at 678.692.8512.
Data Last updated on December 9, 2025 4:03pm


