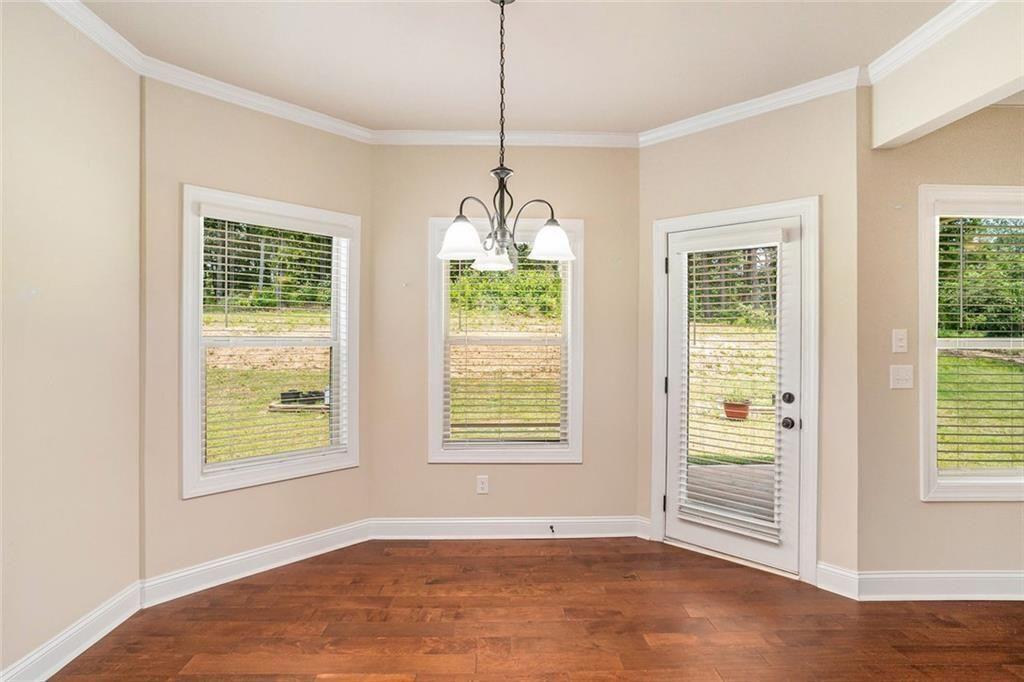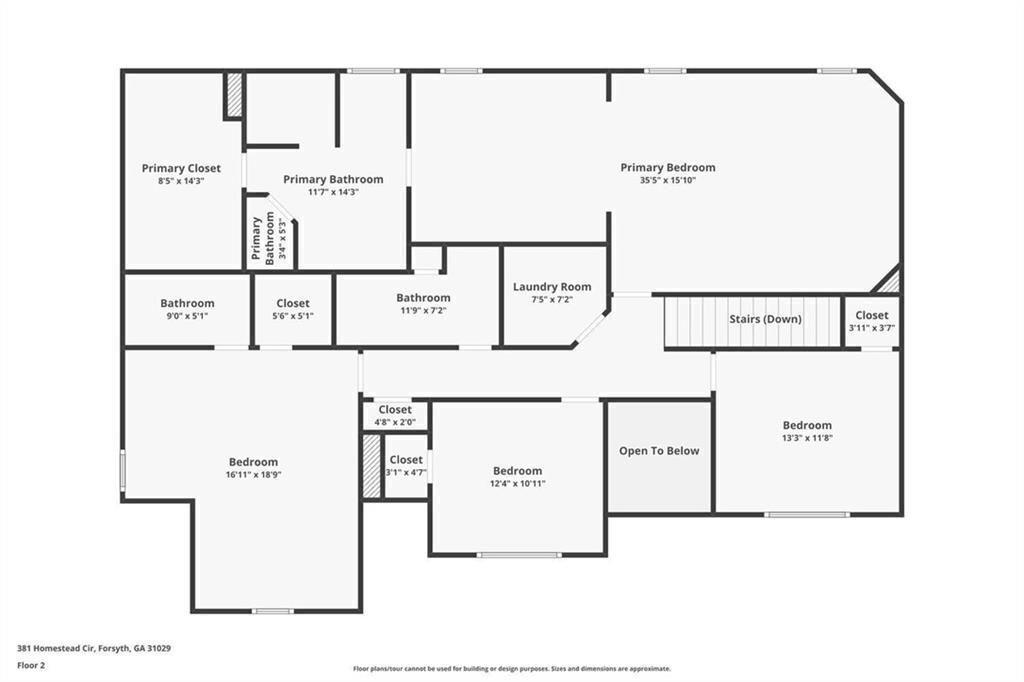381 Homestead Circle Circle
Forsyth, GA 31029
$530,000
Step into a home that isn't just beautiful-it's a place where memories are made! Nestled in the serene Greystone subdivision of Forsyth, GA, this stunning 5-bedroom, 4-bathroom retreat offers the perfect blend of elegance and comfort, designed for those who crave both peace and tranquility. Inside you'll find a two-story foyer, hardwood floors, a formal dining room that's ideal for hosting unforgettable gatherings, and a flex space perfect for a home office or library. The gourmet kitchen is a true showstopper-featuring double ovens, granite countertops, a walk-in pantry, and a spacious island designed for effortless entertaining. The great room, with its striking coffered ceiling and stone wood-burning fireplace, offers a warm and inviting ambiance perfect for cozy nights or lively conversations. A guest bedroom with a dual-entry full bath on the main level ensure that loved ones always have a welcoming space of their own. Upstairs, the primary suite is a true sanctuary with a spacious layout, sitting area, and spa-like en-suite bathroom. Three additional bedrooms offer light-filled spaces, perfect for family, guests, or a bonus room where inspiration thrives. Outside, this one-acre property shines with thoughtful features like a covered patio and an irrigation system. The Greystone community enhances the experience with tree-lined streets, sidewalks, a sparkling pool, a clubhouse with an outdoor fireplace, tennis courts, and high-speed fiber internet-offering the ideal mix of modern amenities and peaceful suburban living. Come and explore all that this remarkable property has to offer, where the true essence of home awaits you!
- SubdivisionGreystone South
- Zip Code31029
- CityForsyth
- CountyMonroe - GA
Location
- ElementaryKatherine B. Sutton
- JuniorMonroe County
- HighMary Persons
Schools
- StatusActive
- MLS #7591450
- TypeResidential
MLS Data
- Bedrooms5
- Bathrooms4
- RoomsFamily Room, Great Room - 2 Story, Laundry, Library, Office
- FeaturesDisappearing Attic Stairs, Double Vanity, Entrance Foyer, High Speed Internet, Tray Ceiling(s), Walk-In Closet(s)
- KitchenBreakfast Bar, Eat-in Kitchen, Kitchen Island, Pantry, Pantry Walk-In
- AppliancesDishwasher, Double Oven, Dryer, Electric Water Heater, Microwave, Refrigerator, Washer
- HVACCeiling Fan(s), Central Air, Electric, Zoned
- Fireplaces1
- Fireplace DescriptionFamily Room, Living Room
Interior Details
- StyleCraftsman
- ConstructionBrick, Brick Front, Vinyl Siding
- Built In2022
- StoriesArray
- ParkingGarage, Garage Door Opener, Garage Faces Rear, Garage Faces Side
- FeaturesGarden
- ServicesClubhouse, Homeowners Association, Pool, Sidewalks, Street Lights, Tennis Court(s)
- UtilitiesCable Available, Electricity Available, Underground Utilities
- SewerSeptic Tank
- Lot DescriptionLevel, Sloped
- Acres1
Exterior Details
Listing Provided Courtesy Of: BHGRE Metro Brokers 404-843-2500
Listings identified with the FMLS IDX logo come from FMLS and are held by brokerage firms other than the owner of
this website. The listing brokerage is identified in any listing details. Information is deemed reliable but is not
guaranteed. If you believe any FMLS listing contains material that infringes your copyrighted work please click here
to review our DMCA policy and learn how to submit a takedown request. © 2025 First Multiple Listing
Service, Inc.
This property information delivered from various sources that may include, but not be limited to, county records and the multiple listing service. Although the information is believed to be reliable, it is not warranted and you should not rely upon it without independent verification. Property information is subject to errors, omissions, changes, including price, or withdrawal without notice.
For issues regarding this website, please contact Eyesore at 678.692.8512.
Data Last updated on July 28, 2025 6:22pm


















































