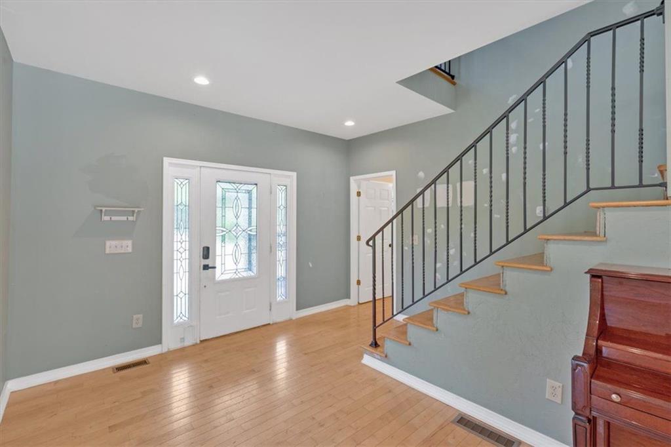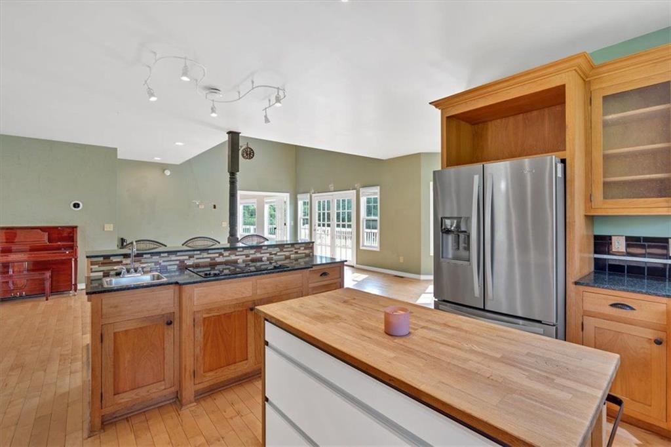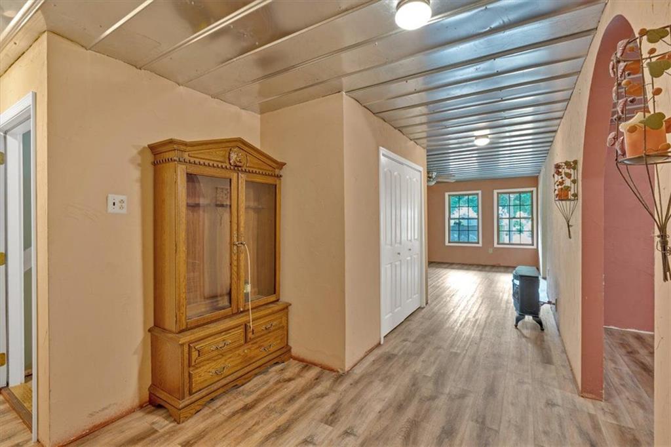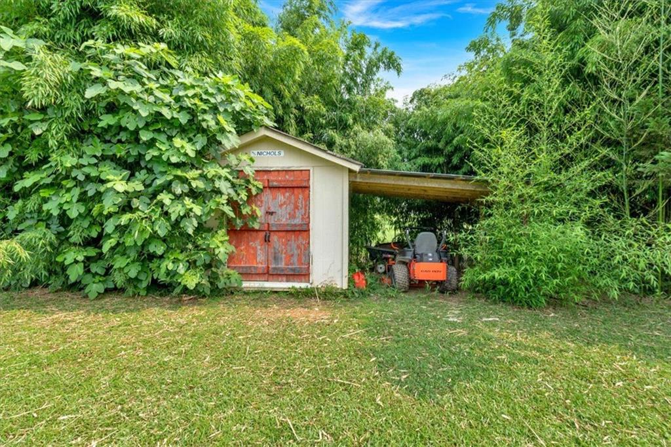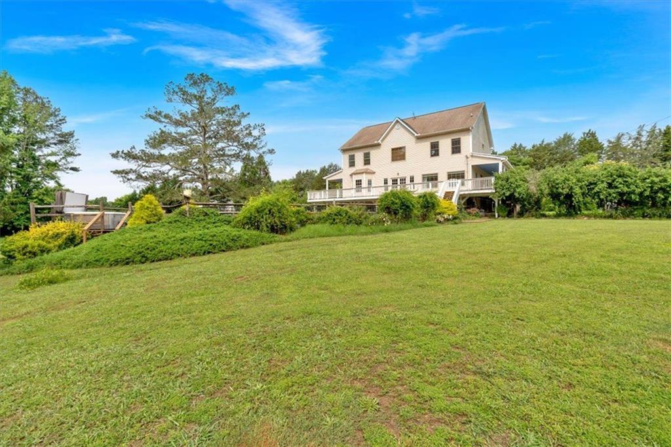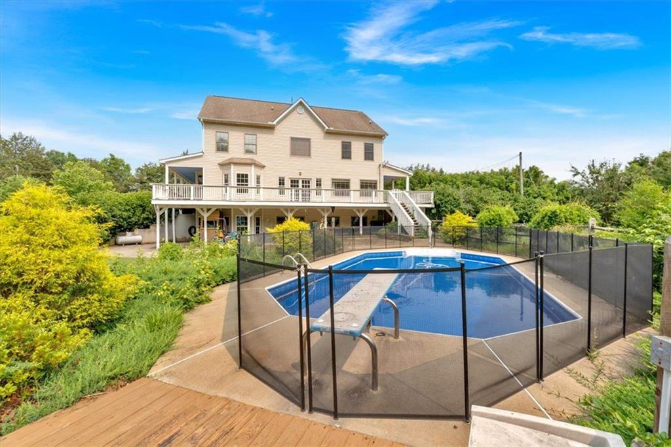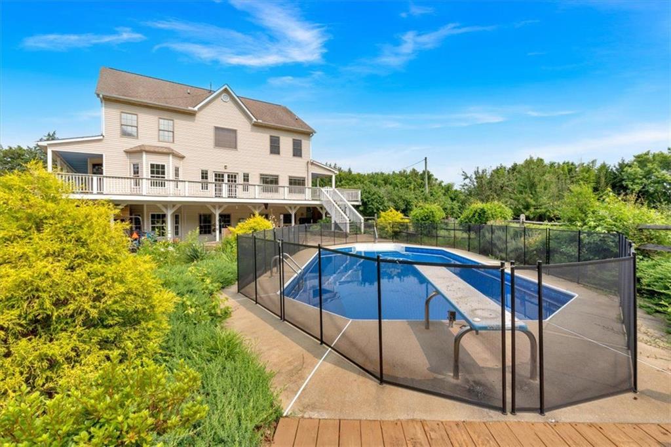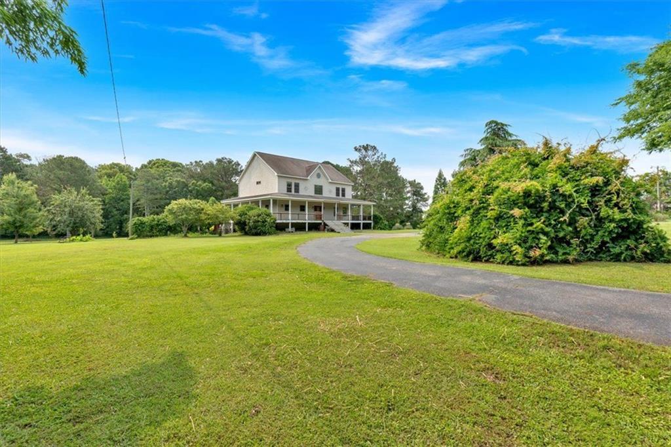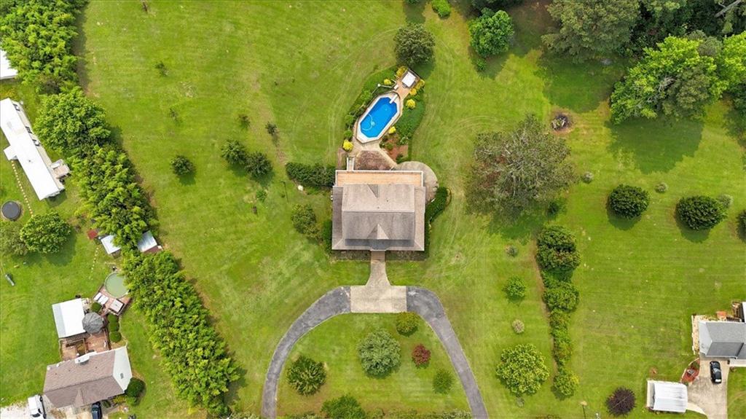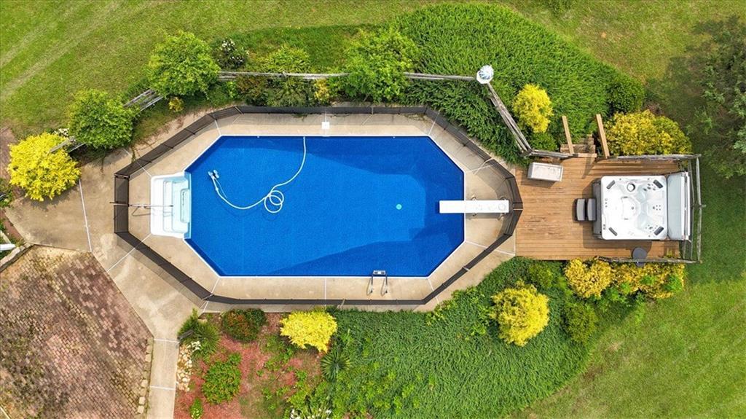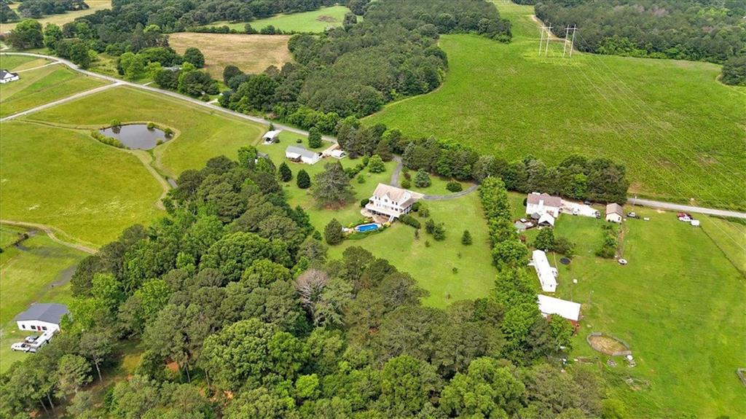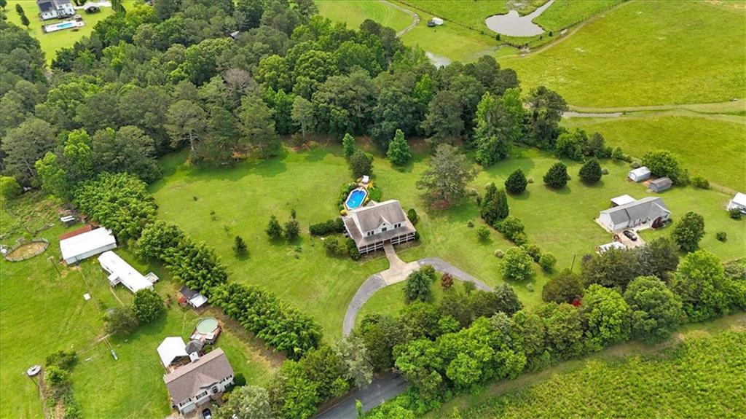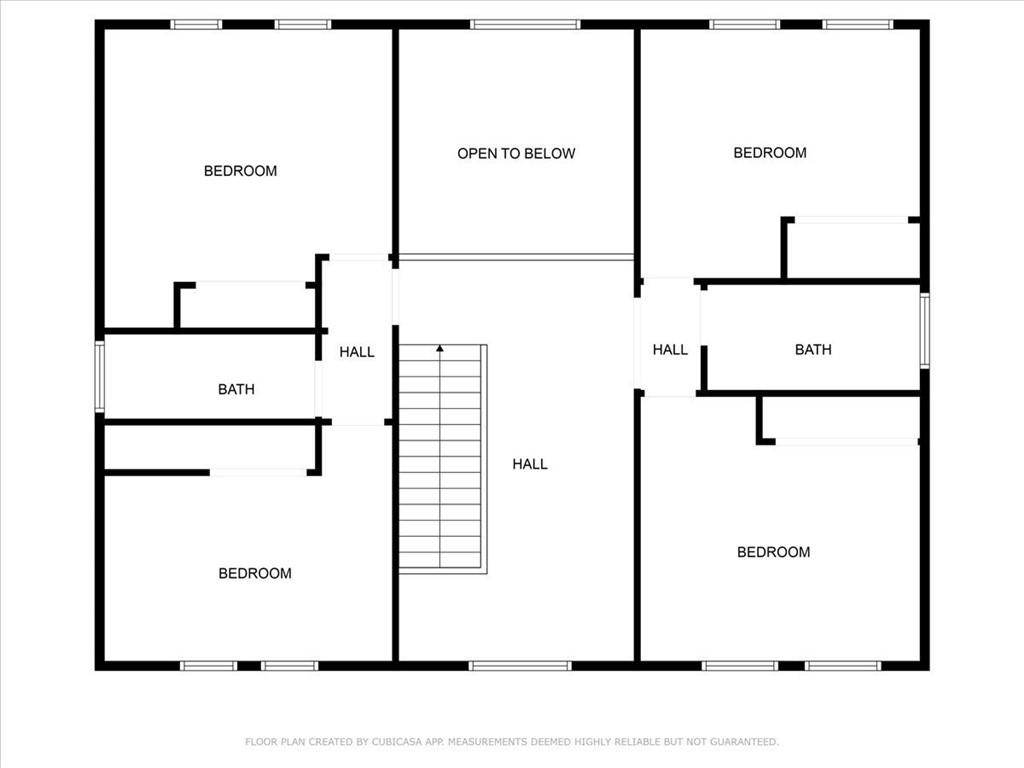157 Popham Road Road
Taylorsville, GA 30178
$574,999
Southern charmer on 5 acres with a pool, hot tub and endless possibilities in Taylorsville! A wrap-around porch sets the stage for relaxed country living with picturesque views. Step inside where the main level features an open-concept layout that seamlessly connects the living, dining, and kitchen perfect for entertaining and everyday living. The spacious primary suite is located on the main floor and includes a large ensuite bathroom with a separate tub, walk-in shower, and ample closet space. A guest half bath adds extra convenience. Upstairs, you'll find four generously sized bedrooms, two full bathrooms, and a versatile bonus space with an open view to the living area below that fills the home with natural light and an airy atmosphere. The lower level offers tons of flexibility that is perfect for multi-generational living, a teen suite, or a movie/game/media room. There’s also plenty of space for a home gym, office, or hobby area. Outside, enjoy a manicured yard with room to roam, garden, or simply relax. Whether you're floating in the pool or soaking in the hot tub stargazing at night, this peaceful setting is your personal oasis. Truly a classic Southern-style home perfectly set on 5 beautifully maintained acres offers the ideal blend of privacy, space, and character. This one-of-a-kind property has it all, brimming with potential and is ready for your personal touches and vision to make it your own. Don’t miss your chance to experience the lifestyle you’ve been waiting for, schedule your showing today and discover what home should feel like!
- SubdivisionSouthwest Of Euharlee
- Zip Code30178
- CityTaylorsville
- CountyBartow - GA
Location
- ElementaryTaylorsville
- JuniorWoodland - Bartow
- HighWoodland - Bartow
Schools
- StatusActive
- MLS #7591384
- TypeResidential
MLS Data
- Bedrooms5
- Bathrooms3
- Half Baths1
- Bedroom DescriptionMaster on Main
- RoomsBasement, Loft
- BasementDaylight, Exterior Entry, Finished, Interior Entry, Walk-Out Access
- FeaturesCathedral Ceiling(s), Vaulted Ceiling(s)
- KitchenBreakfast Bar, Kitchen Island, View to Family Room
- AppliancesDishwasher, Double Oven, Electric Cooktop, Electric Oven/Range/Countertop, Refrigerator
- HVACCentral Air
- Fireplaces1
- Fireplace DescriptionBasement
Interior Details
- StyleCountry, Traditional
- ConstructionVinyl Siding
- Built In2004
- StoriesArray
- PoolIn Ground
- ParkingDriveway, Level Driveway, Parking Pad
- FeaturesStorage, Private Yard, Rain Barrel/Cistern(s), Rear Stairs
- UtilitiesCable Available, Electricity Available, Water Available
- SewerSeptic Tank
- Lot DescriptionBack Yard, Cleared, Front Yard, Landscaped, Wooded, Level
- Lot Dimensions217800
- Acres5
Exterior Details
Listing Provided Courtesy Of: Atlanta Communities Real Estate Brokerage 770-240-2007
Listings identified with the FMLS IDX logo come from FMLS and are held by brokerage firms other than the owner of
this website. The listing brokerage is identified in any listing details. Information is deemed reliable but is not
guaranteed. If you believe any FMLS listing contains material that infringes your copyrighted work please click here
to review our DMCA policy and learn how to submit a takedown request. © 2025 First Multiple Listing
Service, Inc.
This property information delivered from various sources that may include, but not be limited to, county records and the multiple listing service. Although the information is believed to be reliable, it is not warranted and you should not rely upon it without independent verification. Property information is subject to errors, omissions, changes, including price, or withdrawal without notice.
For issues regarding this website, please contact Eyesore at 678.692.8512.
Data Last updated on July 25, 2025 10:17pm









