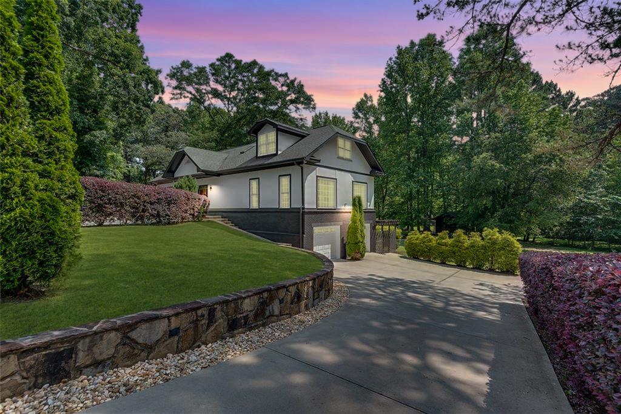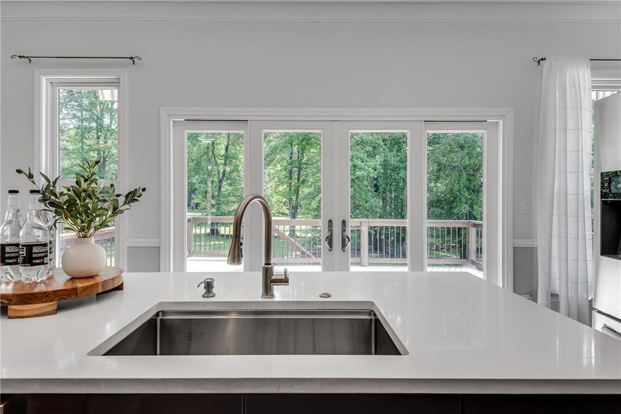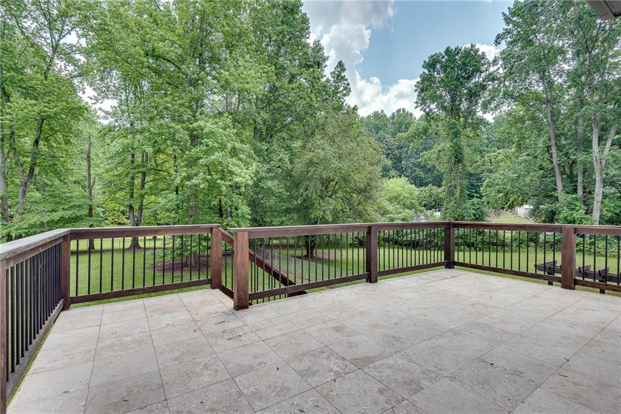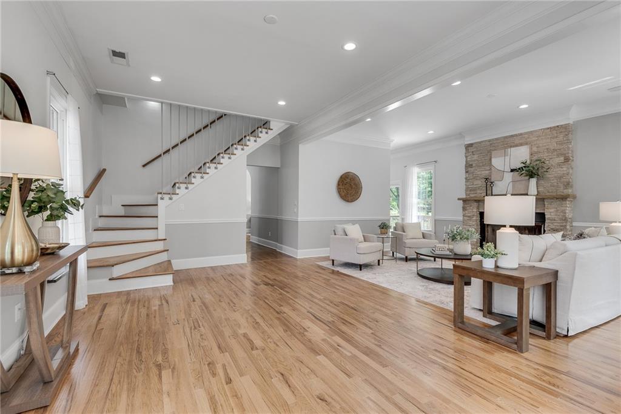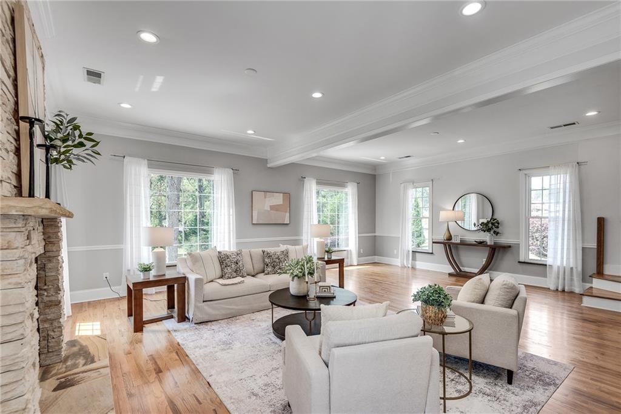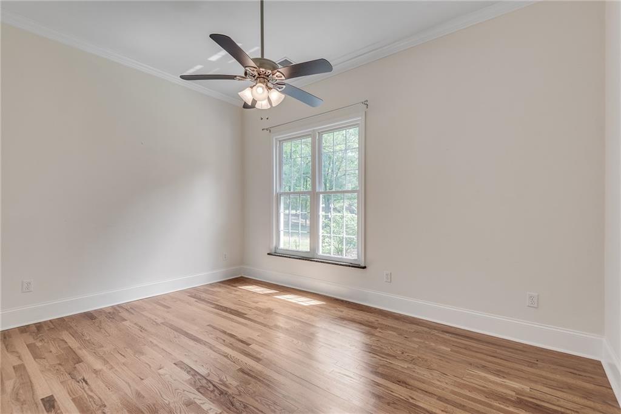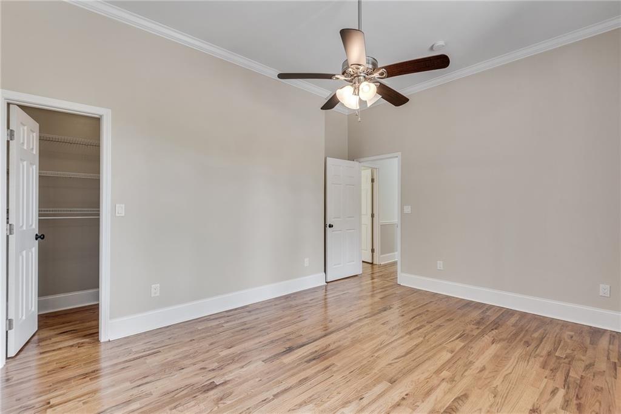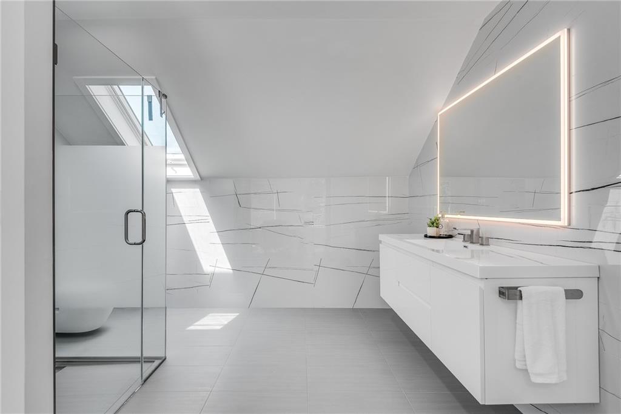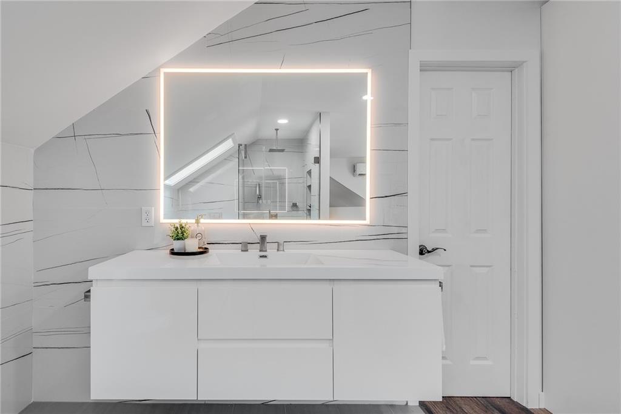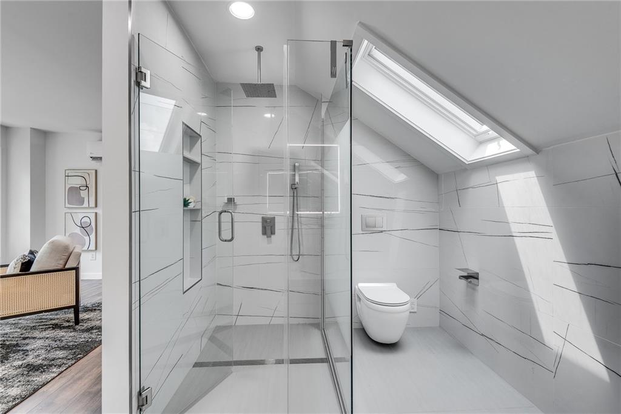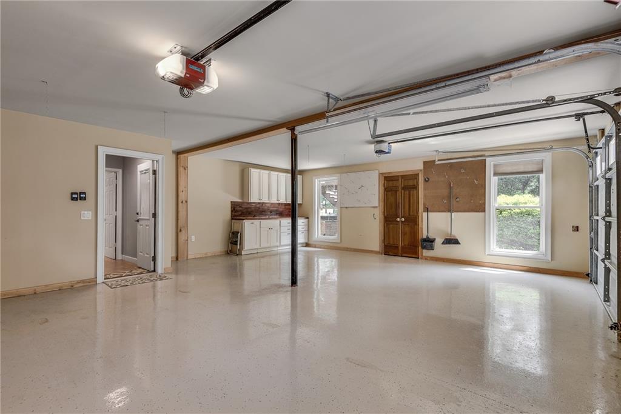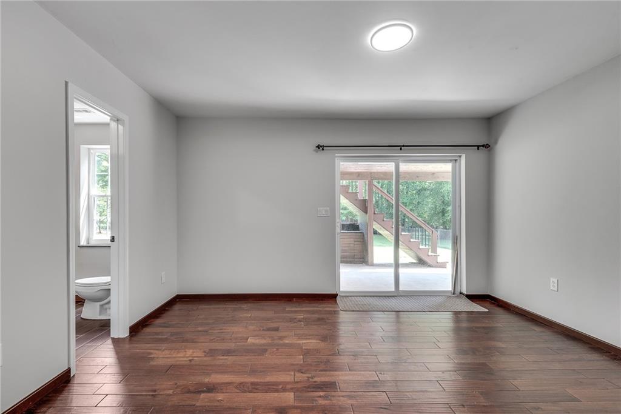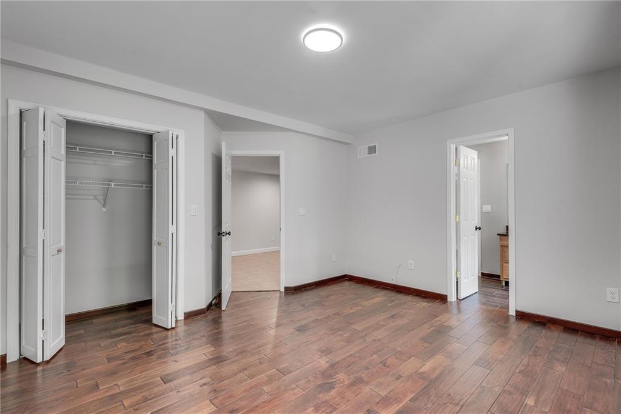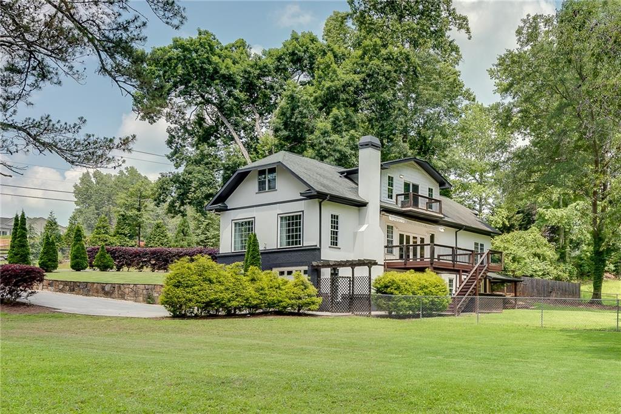14440 Cogburn Road
Alpharetta, GA 30004
$840,000
Welcome to this elegant custom-built home filled with natural day light, offering a perfect blend of modern comfort and thoughtful design. The main living area showcases a spacious open-concept layout, featuring a sleek kitchen with stainless steel appliances, quartz waterfall countertops, a large island, pantry, and ample storage, all seamlessly connected to an oversized living room with a wood-burning stone fireplace and an abundance of windows for the natural light to pour in. Two bedrooms, a full bathroom, half bathroom as well as the laundry room and breakfast room all conveniently located on the main floor. Upstairs, the expansive owners suite offers a serene retreat with a private balcony overlooking a beautifully landscaped backyard and peaceful creek. The finished basement includes a bedroom, full bathroom, and three flexible spaces ideal for a game room, secondary kitchen, fitness area, or additional living space. It also provides direct access to the two-car garage, complete with a clean, durable epoxy floor. The home’s exterior has been freshly painted and features a mix of tile, hardwood, and LVP flooring throughout. The fenced backyard includes an outdoor kitchen and patio, fruit trees, and a fully functioning well for irrigation. Situated on a large level lot with a convenient circle drive, as well as a separate driveway for the garage. This property is zoned to top-rated schools and just minutes from downtown Alpharetta, Halcyon, Avalon, Crabapple, Windward Parkway, and GA-400. With its versatile layout and location, it also presents an excellent opportunity for multi-family rental use.
- Zip Code30004
- CityAlpharetta
- CountyFulton - GA
Location
- ElementarySummit Hill
- JuniorHopewell
- HighCambridge
Schools
- StatusPending
- MLS #7591251
- TypeResidential
MLS Data
- Bedrooms4
- Bathrooms3
- Half Baths1
- Bedroom DescriptionIn-Law Floorplan, Oversized Master
- RoomsBasement, Game Room
- BasementDaylight, Exterior Entry, Finished, Finished Bath, Interior Entry, Walk-Out Access
- FeaturesCrown Molding, Entrance Foyer, High Ceilings 9 ft Main, High Speed Internet, Smart Home
- KitchenBreakfast Room, Cabinets Stain, Kitchen Island, Pantry, Stone Counters
- AppliancesDishwasher, Disposal, Electric Cooktop, Electric Oven/Range/Countertop, Electric Water Heater, Energy Star Appliances, Microwave, Range Hood, Refrigerator, Self Cleaning Oven
- HVACCeiling Fan(s), Central Air, Electric, Zoned
- Fireplaces1
- Fireplace DescriptionFamily Room, Stone
Interior Details
- StyleEuropean, Traditional
- ConstructionBrick, Stucco
- Built In2011
- StoriesArray
- ParkingAttached, Driveway, Garage, Garage Door Opener, Garage Faces Side, Storage
- FeaturesLighting, Private Entrance, Private Yard, Rain Gutters
- UtilitiesCable Available, Electricity Available, Phone Available, Water Available
- SewerSeptic Tank
- Lot DescriptionBack Yard, Front Yard, Landscaped, Level, Private
- Lot Dimensionsx
- Acres1.18
Exterior Details
Listing Provided Courtesy Of: Keller Williams North Atlanta 770-663-7291
Listings identified with the FMLS IDX logo come from FMLS and are held by brokerage firms other than the owner of
this website. The listing brokerage is identified in any listing details. Information is deemed reliable but is not
guaranteed. If you believe any FMLS listing contains material that infringes your copyrighted work please click here
to review our DMCA policy and learn how to submit a takedown request. © 2025 First Multiple Listing
Service, Inc.
This property information delivered from various sources that may include, but not be limited to, county records and the multiple listing service. Although the information is believed to be reliable, it is not warranted and you should not rely upon it without independent verification. Property information is subject to errors, omissions, changes, including price, or withdrawal without notice.
For issues regarding this website, please contact Eyesore at 678.692.8512.
Data Last updated on July 5, 2025 12:32pm


