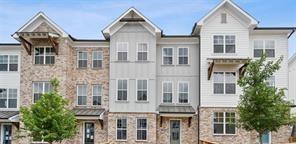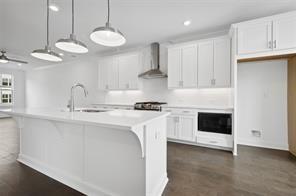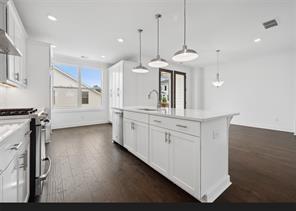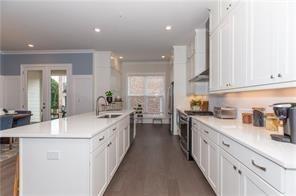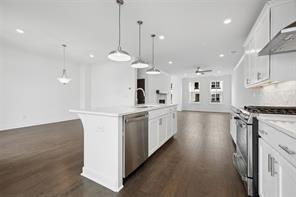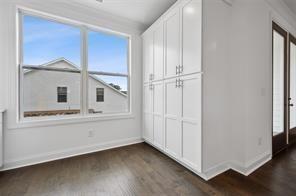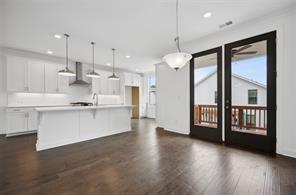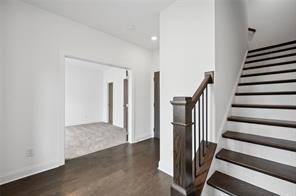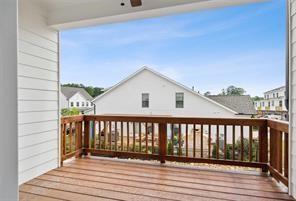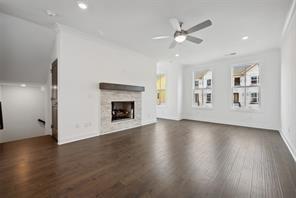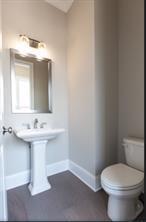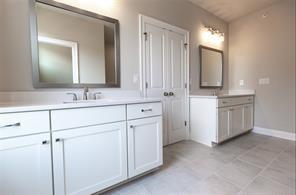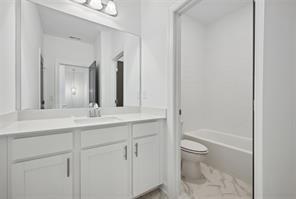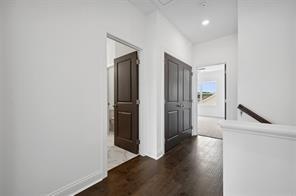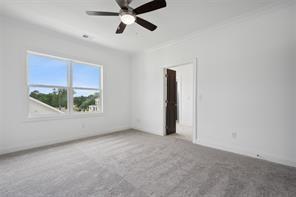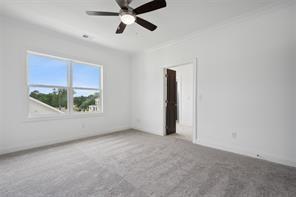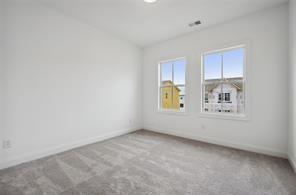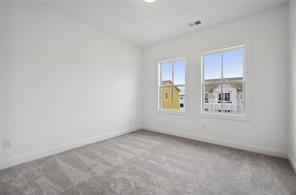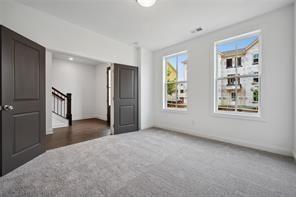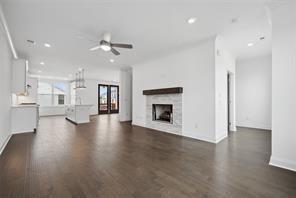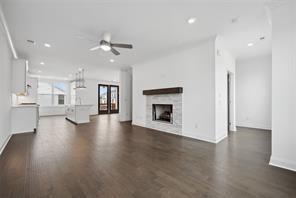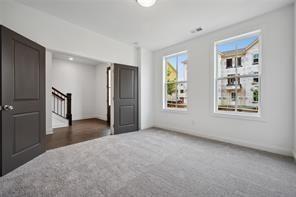1543 Harvest Park Lane
Suwanee, GA 30024
$3,190
ARE YOU LOOKING FOR A LUXURY NEW HOME TO MOVE IN? Excellent school systems, NORTH GWINNETT HIGH SCHOOL ZONE. When you enter the front door located on the terrace level you will find a convenient 4th bedroom/full bath or maybe you need a home office. From the terrace level, take the stairs to the main level, where you will love the open concept with an easy sight pattern from the kitchen to the family room. This area is filled with tons of light!! This particular home will have our Cool Stone Kitchen: stunning quartz countertops found on the large, oversized kitchen island. Subway tile backsplash and gray cabinets sporting under counter lighting, and stainless steel appliances will complete this gorgeous kitchen. Gas fireplace located in the family room is ready to cozy up the space when needed on a chilly Georgian day! Your outside deck will be the perfect place to start the day with a cup of coffee or end the day with a nice glass of wine! Primary bedroom is located upstairs. His and her vanities, a large closet and a wonderful spa like frameless shower finish out the primary bathroom. The secondary bedrooms are a great size also. Laundry room is located upstairs for convenience. This interior unit has windows galore that allow so much sunshine in! Thoughtfully planned for today's lifestyle, come enjoy the ease and convenience of luxury living. The home will face one of our many green spaces found throughout the community. Community pool to make new friends. Harvest Park is located just one mile from Suwanee Towne Center where you can dine, shop, enjoy the flavors found at the farmers market, come listen to music on the green space. Suwanee Greenway just around the corner.Super convenient to 85 and Peachtree Industrial. Available to move in June 1.
- SubdivisionHarvest Park
- Zip Code30024
- CitySuwanee
- CountyGwinnett - GA
Location
- ElementaryRoberts
- JuniorNorth Gwinnett
- HighNorth Gwinnett
Schools
- StatusActive
- MLS #7591214
- TypeRental
MLS Data
- Bedrooms4
- Bathrooms3
- Half Baths1
- Bedroom DescriptionOversized Master
- RoomsBasement, Exercise Room, Family Room, Game Room
- BasementDaylight
- FeaturesCrown Molding, Disappearing Attic Stairs, High Ceilings 10 ft Lower, High Ceilings 10 ft Upper
- KitchenBreakfast Bar, Cabinets White, Eat-in Kitchen, Keeping Room, Kitchen Island, Pantry Walk-In, View to Family Room
- AppliancesDishwasher, Disposal
- HVACCeiling Fan(s), Central Air
- Fireplaces1
- Fireplace DescriptionGas Log, Gas Starter, Living Room
Interior Details
- StyleTownhouse
- ConstructionBrick 3 Sides
- Built In2023
- StoriesArray
- ParkingAttached
- Lot DescriptionFront Yard, Level
- Acres0.1
Exterior Details
Listing Provided Courtesy Of: Georgia Investment Realty, LLC. 678-833-7077
Listings identified with the FMLS IDX logo come from FMLS and are held by brokerage firms other than the owner of
this website. The listing brokerage is identified in any listing details. Information is deemed reliable but is not
guaranteed. If you believe any FMLS listing contains material that infringes your copyrighted work please click here
to review our DMCA policy and learn how to submit a takedown request. © 2025 First Multiple Listing
Service, Inc.
This property information delivered from various sources that may include, but not be limited to, county records and the multiple listing service. Although the information is believed to be reliable, it is not warranted and you should not rely upon it without independent verification. Property information is subject to errors, omissions, changes, including price, or withdrawal without notice.
For issues regarding this website, please contact Eyesore at 678.692.8512.
Data Last updated on October 29, 2025 10:33am


