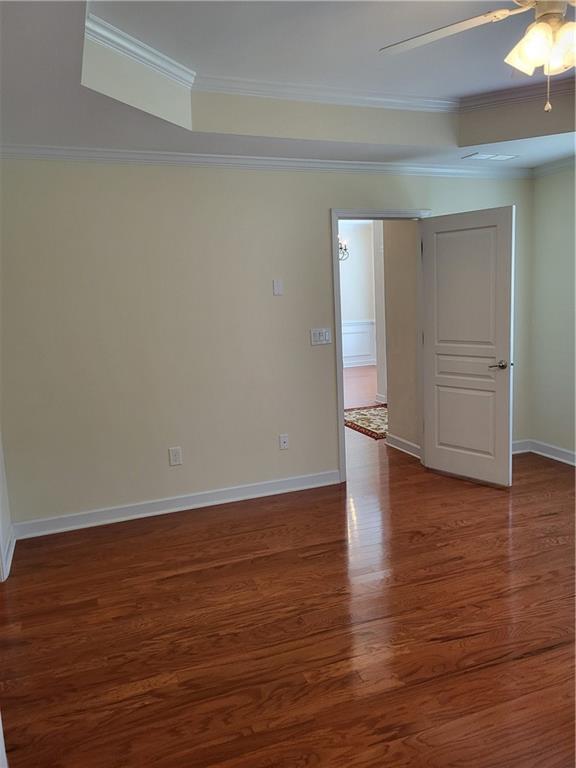3030 Bunting Run
Cumming, GA 30041
$3,000
Avington! Well-maintained community boasting homes with curb appeal galore and nearby all the everyday conveniences! Top rated schools - Brookwood Elem. / S Forsyth Middle / Lambert High. A wonderful Swim / Tennis community with planned social activities for residents throughout the year! The HOA maintains lawn cutting; the HOA states: all residents are expected to park vehicles in the garage if there are 2 or less vehicles, or on the driveway if there are more than 2 vehicles, ie a resident can't park one car in the garage, use the other side for storage, and park a second car in the driveway; there shall be no regular on the street parking. This is a very well-maintained home with new exterior paint and a new roof, 2025. Long-term lease preferred. No Pets / No Smoking / vaping / cigars. The charming Craftsman style exterior and the rocking chair front porch welcome you home! One step inside the front door and you will find a home that has been very well maintained. Hardwood floors! Primary suite on the main floor with a walk-in closet. Tiled primary bath with a double vanity and separate garden tub and shower. Formal dining room. The kitchen features a tile floor for easy maintenance, stained cabinetry, hard surface counters, a gas range, microwave and stainless steel dishwasher. Refrigerator included! Breakfast area. The kitchen enjoys a wide-open view and an easy flow to the fireside great room, which is generous in size. Patio access. Main-floor 'walk through' laundry to the two car garage. The upper level features 3 secondary bedrooms, two of which are very oversized. Ample size closets. Hall tiled bath with a separate vanity area and adjoining shower / commode. Julie Barnes is a licensed Realtor in GA #253501 and is related to the landlord / owner of the property.
- SubdivisionAvington
- Zip Code30041
- CityCumming
- CountyForsyth - GA
Location
- ElementaryBrookwood - Forsyth
- JuniorSouth Forsyth
- HighLambert
Schools
- StatusActive
- MLS #7591145
- TypeRental
MLS Data
- Bedrooms4
- Bathrooms2
- Half Baths1
- Bedroom DescriptionMaster on Main, Roommate Floor Plan
- RoomsAttic
- FeaturesHigh Ceilings 9 ft Main, High Ceilings 9 ft Upper, High Speed Internet, Recessed Lighting, Vaulted Ceiling(s), Walk-In Closet(s)
- KitchenBreakfast Room, Cabinets Stain, Pantry, Solid Surface Counters
- AppliancesDishwasher, Disposal, Gas Range, Gas Water Heater, Microwave, Range Hood, Refrigerator
- HVACCeiling Fan(s), Central Air
- Fireplaces1
- Fireplace DescriptionFamily Room, Gas Log
Interior Details
- StyleCraftsman, Traditional
- ConstructionCement Siding
- Built In2004
- StoriesArray
- ParkingGarage, Garage Door Opener
- ServicesClubhouse, Homeowners Association, Near Schools, Near Shopping, Playground, Pool, Sidewalks, Tennis Court(s)
- UtilitiesCable Available, Electricity Available, Natural Gas Available, Phone Available, Sewer Available, Underground Utilities, Water Available
- Lot DescriptionFront Yard, Landscaped, Level
- Lot Dimensionsxxx
- Acres0.12
Exterior Details
Listing Provided Courtesy Of: HomeSmart 404-876-4901
Listings identified with the FMLS IDX logo come from FMLS and are held by brokerage firms other than the owner of
this website. The listing brokerage is identified in any listing details. Information is deemed reliable but is not
guaranteed. If you believe any FMLS listing contains material that infringes your copyrighted work please click here
to review our DMCA policy and learn how to submit a takedown request. © 2025 First Multiple Listing
Service, Inc.
This property information delivered from various sources that may include, but not be limited to, county records and the multiple listing service. Although the information is believed to be reliable, it is not warranted and you should not rely upon it without independent verification. Property information is subject to errors, omissions, changes, including price, or withdrawal without notice.
For issues regarding this website, please contact Eyesore at 678.692.8512.
Data Last updated on June 21, 2025 8:35am
















































