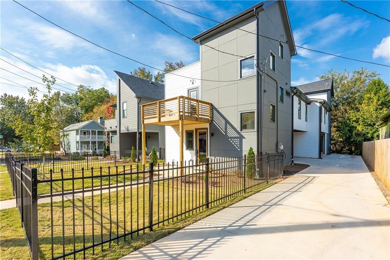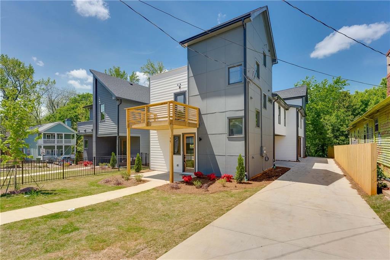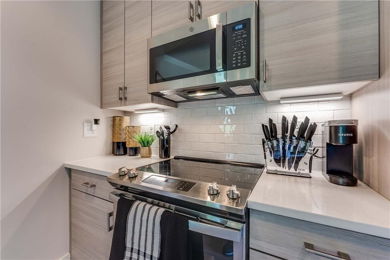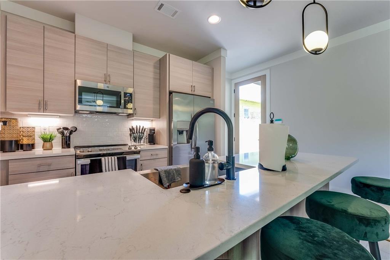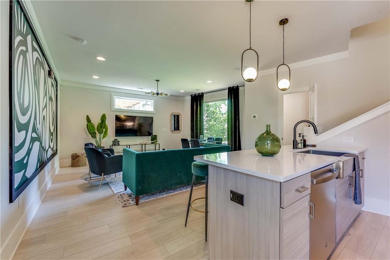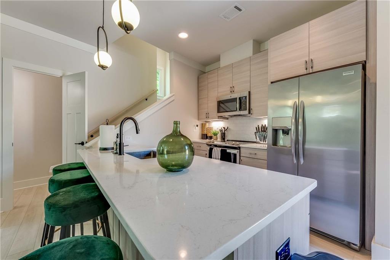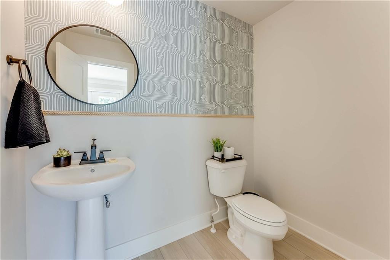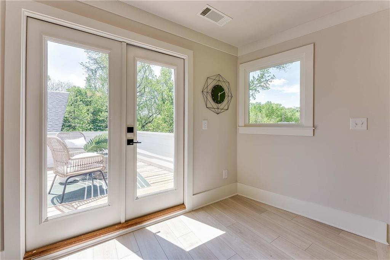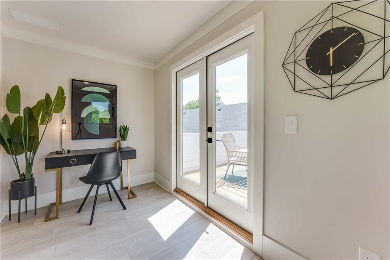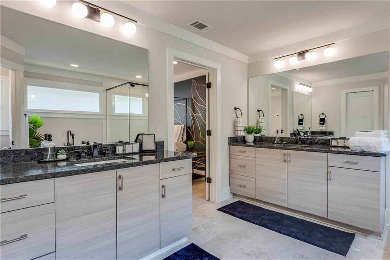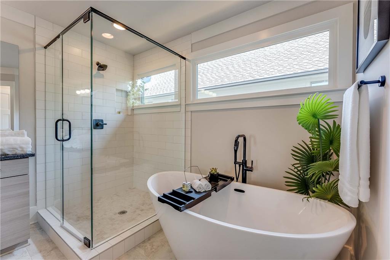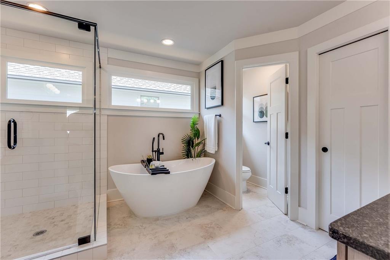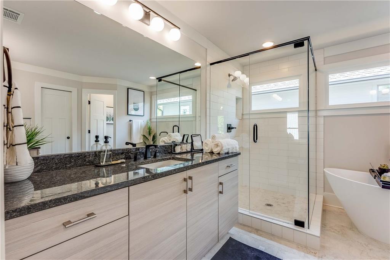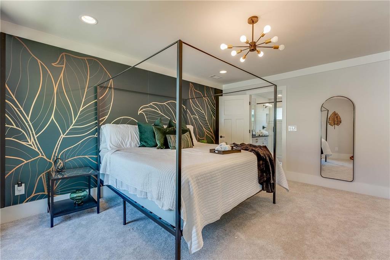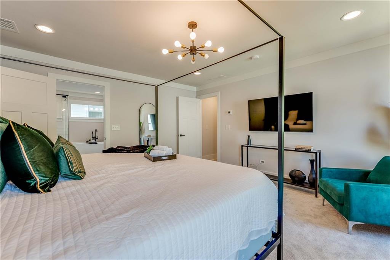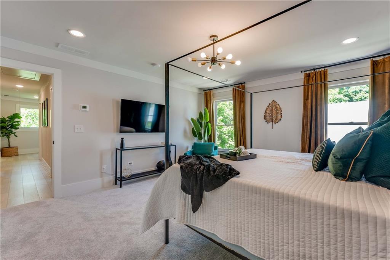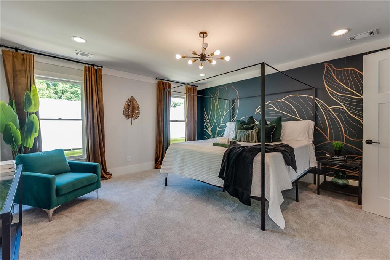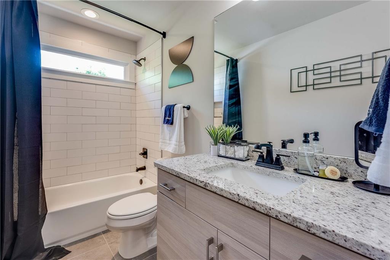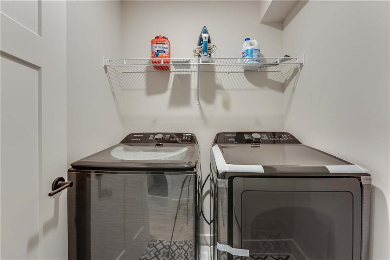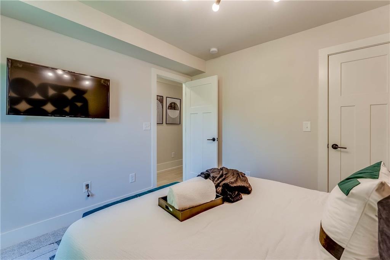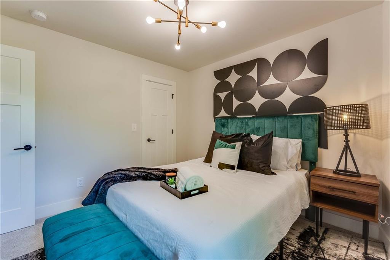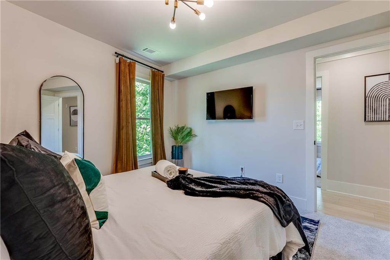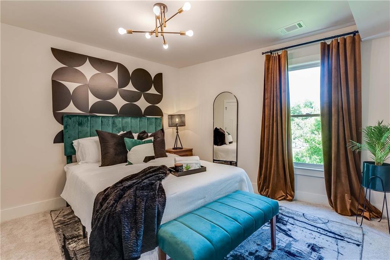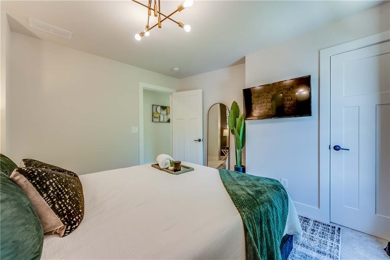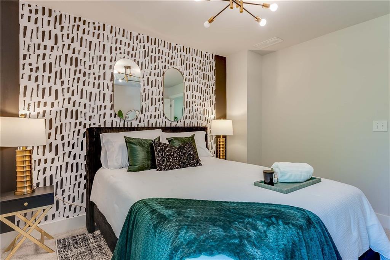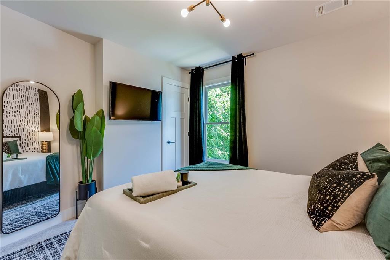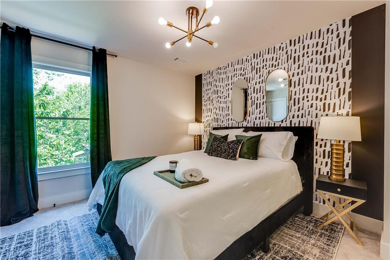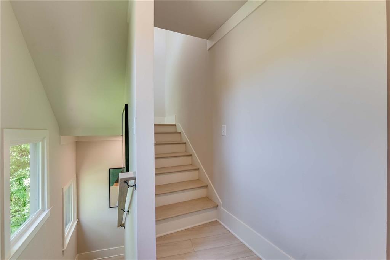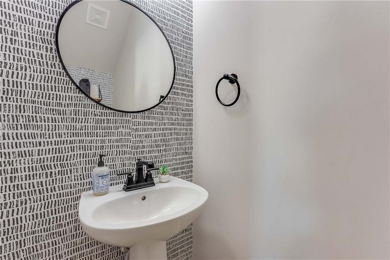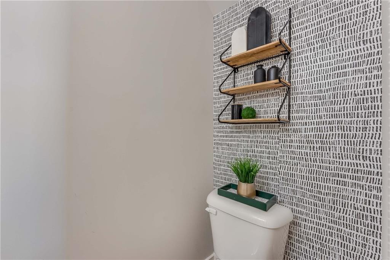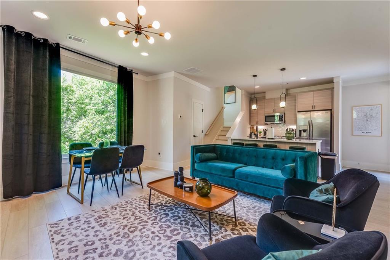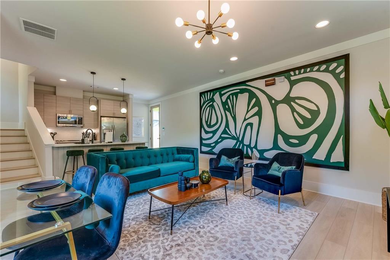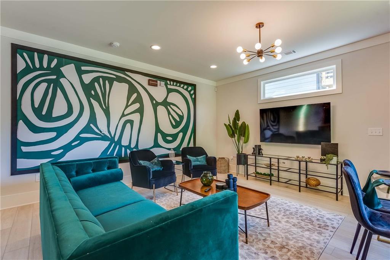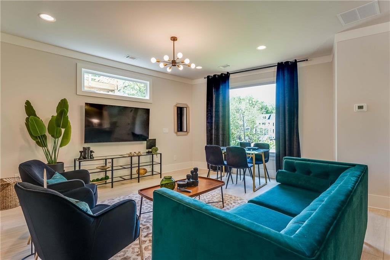76 Mayson Avenue NE #A
Atlanta, GA 30307
$3,000
Introducing an extraordinary gem that stands out in a remarkable location! This three-story beauty offers ample living space, featuring a rooftop deck and an indoor entertaining area. The main level welcomes you with an open floor plan, complete with a kitchen breakfast bar, dining area, and a spacious family room. The kitchen boasts efficient design with gorgeous cabinets and countertops. Upstairs, the oversized master bedroom showcases a luxurious master bath with an oversized shower and an elegant soaking tub. The upper level offers versatility, serving as an ideal gaming loft with double-door access to the rooftop deck. Additionally, a convenient half bath is situated on the third floor. This single-family attached home boasts unparalleled walkability, conveniently located near Edgewood Retail and the Beltline, downtown Kirkwood, Krog Street Market, Pratt-Pullman Yards, Coan Park, Little Five Points, and Freedom Park. A BRAND NEW two-car garage was recently installed, adding convenience to your lifestyle! A private, fenced area accessible through the garage provides the perfect space for a firepit during chilly months. Built by a reputable builder with years of experience, this home epitomizes quality craftsmanship. The front unit is designated as "B," while the rear unit is labeled as "A." No HOA. Don't miss this opportunity to experience the best of urban living in this exceptional single family-attached home! (Washer/Dryer, Refrigerator convey w/ property).
- SubdivisionMayson Ave
- Zip Code30307
- CityAtlanta
- CountyDekalb - GA
Location
- ElementaryFred A. Toomer
- JuniorMartin L. King Jr.
- HighMaynard Jackson
Schools
- StatusActive
- MLS #7591052
- TypeRental
MLS Data
- Bedrooms3
- Bathrooms2
- Half Baths1
- Bedroom DescriptionOversized Master, Roommate Floor Plan, Sitting Room
- RoomsFamily Room
- FeaturesBookcases, Cathedral Ceiling(s), Crown Molding, Entrance Foyer, High Ceilings 10 ft Main, High Ceilings 10 ft Upper
- KitchenBreakfast Bar, Cabinets White, Kitchen Island, Pantry Walk-In, Solid Surface Counters
- AppliancesDishwasher, Disposal, Double Oven, Dryer, Energy Star Appliances, Gas Cooktop, Gas Range, Gas Water Heater, Microwave, Range Hood, Refrigerator, Washer
- HVACCentral Air
Interior Details
- StyleContemporary
- ConstructionHardiPlank Type
- Built In2021
- StoriesArray
- ParkingCovered, Driveway
- FeaturesBalcony, Private Yard
- UtilitiesCable Available, Electricity Available, Natural Gas Available, Phone Available, Sewer Available, Water Available
- Lot DescriptionBack Yard
- Lot Dimensions120 x 47
- Acres0.1
Exterior Details
Listing Provided Courtesy Of: Margavio Realty, LLC. 404-312-9955
Listings identified with the FMLS IDX logo come from FMLS and are held by brokerage firms other than the owner of
this website. The listing brokerage is identified in any listing details. Information is deemed reliable but is not
guaranteed. If you believe any FMLS listing contains material that infringes your copyrighted work please click here
to review our DMCA policy and learn how to submit a takedown request. © 2025 First Multiple Listing
Service, Inc.
This property information delivered from various sources that may include, but not be limited to, county records and the multiple listing service. Although the information is believed to be reliable, it is not warranted and you should not rely upon it without independent verification. Property information is subject to errors, omissions, changes, including price, or withdrawal without notice.
For issues regarding this website, please contact Eyesore at 678.692.8512.
Data Last updated on October 12, 2025 3:23am


