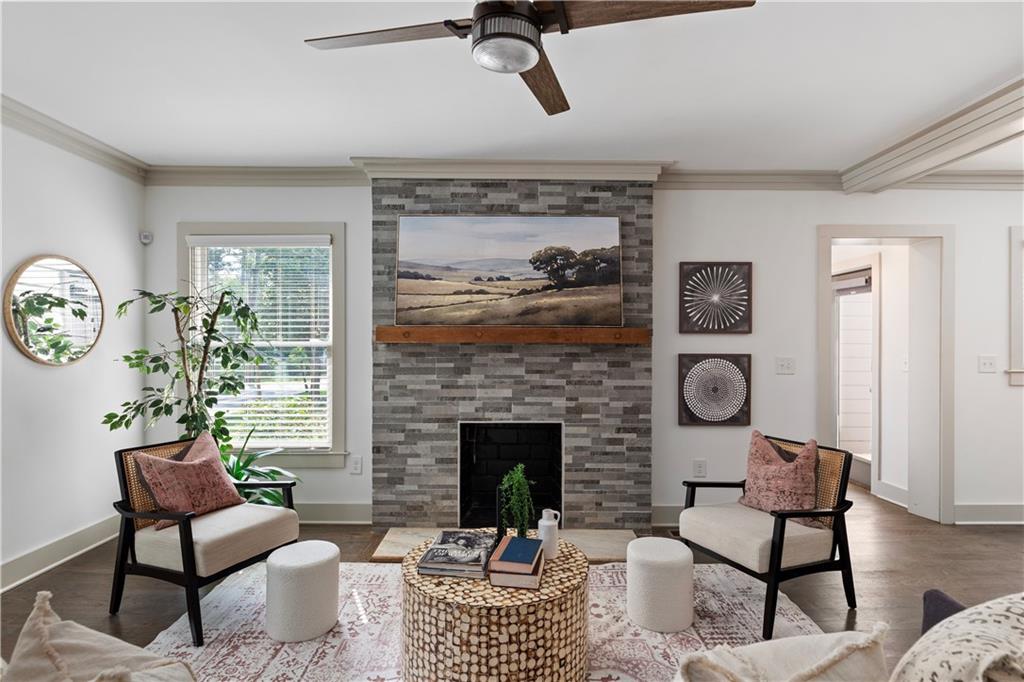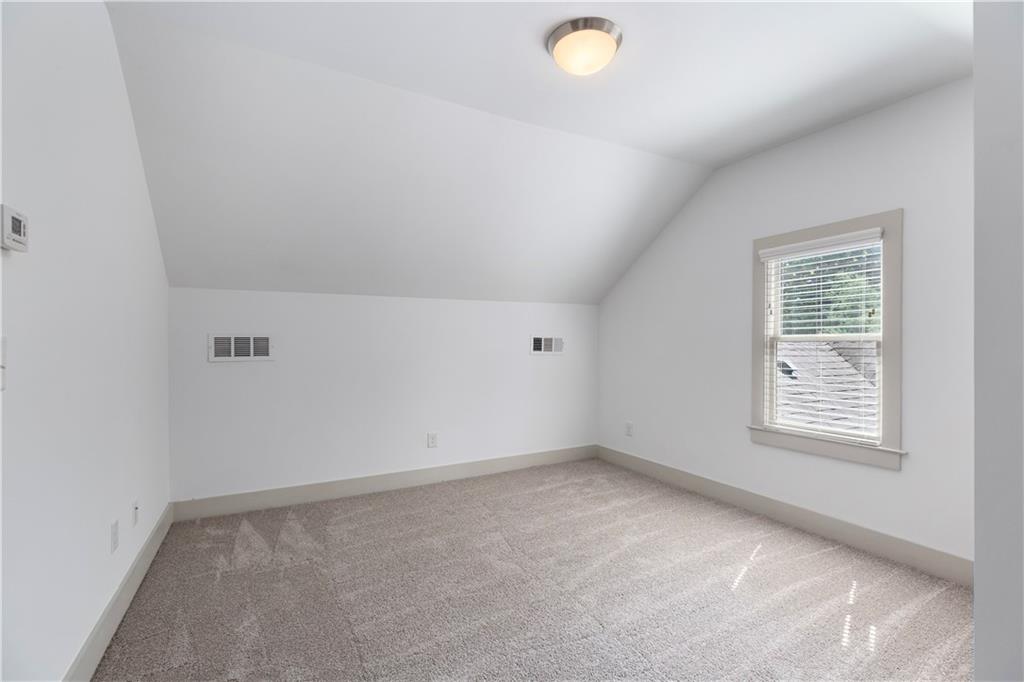103 Willow Wood Circle SE
Atlanta, GA 30317
$665,000
Rebuilt from the ground up in 2020 by a renowned custom homebuilder, this thoughtfully designed home leaves no detail overlooked. The 2020 renovation included a new roof, HVAC system, and modern appliances, delivering peace of mind and energy efficiency. The light-filled, open-concept floor plan offers 4 generously sized bedrooms, 3 full baths, and walk-in closets in every bedroom—ideal for comfort and convenience. The gourmet kitchen features a spacious island, walk-in pantry, and custom shelving—perfect for everyday living and entertaining. The main-level primary suite boasts a large walk-in closet, serene bedroom, and private access to a charming side porch that leads to the backyard. The laundry is conveniently located on the main level as well. An additional main-level bedroom doubles as a perfect home office or guest space. Upstairs, you’ll find two more oversized bedrooms with brand new carpet and ample storage. The exterior showcases durable hardy plank siding and a stunning granite foundation, blending curb appeal with lasting quality. The backyard is large and tiered—an ideal space for kids or dogs to play and explore. The current owners also redesigned the backyard with entertaining in mind—featuring pavers ideal for dinner parties and events, as well as a new storage shed for added functionality. Tucked away on a quiet street across from a serene nature preserve, yet just a short walk from the Second & Hosea shops (Perc, Genes, La Fonda, and more), Oakhurst Village, Downtown Kirkwood, East Lake golf course and the YMCA—or hop on I-20 in just a few minutes—this home offers the best of peaceful living and city convenience.
- SubdivisionEast Lake
- Zip Code30317
- CityAtlanta
- CountyDekalb - GA
Location
- ElementaryFred A. Toomer
- JuniorMartin L. King Jr.
- HighMaynard Jackson
Schools
- StatusPending
- MLS #7590922
- TypeResidential
MLS Data
- Bedrooms4
- Bathrooms3
- Bedroom DescriptionMaster on Main, Roommate Floor Plan
- BasementCrawl Space
- FeaturesDisappearing Attic Stairs, Double Vanity, Entrance Foyer, Low Flow Plumbing Fixtures, Walk-In Closet(s)
- KitchenCabinets White, Eat-in Kitchen, Kitchen Island, Pantry, Stone Counters, View to Family Room
- AppliancesDishwasher, Disposal, Dryer, Gas Range
- HVACCeiling Fan(s), Central Air
- Fireplaces1
- Fireplace DescriptionDecorative, Family Room, Other Room
Interior Details
- StyleBungalow, Craftsman
- ConstructionBrick, HardiPlank Type
- Built In1946
- StoriesArray
- ParkingDriveway
- FeaturesPermeable Paving, Private Entrance, Private Yard, Rain Gutters, Storage
- ServicesNear Public Transport, Near Schools, Restaurant, Street Lights
- UtilitiesElectricity Available, Natural Gas Available, Phone Available, Sewer Available, Water Available
- SewerPublic Sewer
- Lot DescriptionBack Yard, Landscaped
- Lot Dimensions184 x 60
- Acres0.29
Exterior Details
Listing Provided Courtesy Of: Atlanta Fine Homes Sotheby's International 404-874-0300
Listings identified with the FMLS IDX logo come from FMLS and are held by brokerage firms other than the owner of
this website. The listing brokerage is identified in any listing details. Information is deemed reliable but is not
guaranteed. If you believe any FMLS listing contains material that infringes your copyrighted work please click here
to review our DMCA policy and learn how to submit a takedown request. © 2026 First Multiple Listing
Service, Inc.
This property information delivered from various sources that may include, but not be limited to, county records and the multiple listing service. Although the information is believed to be reliable, it is not warranted and you should not rely upon it without independent verification. Property information is subject to errors, omissions, changes, including price, or withdrawal without notice.
For issues regarding this website, please contact Eyesore at 678.692.8512.
Data Last updated on January 18, 2026 10:13am































