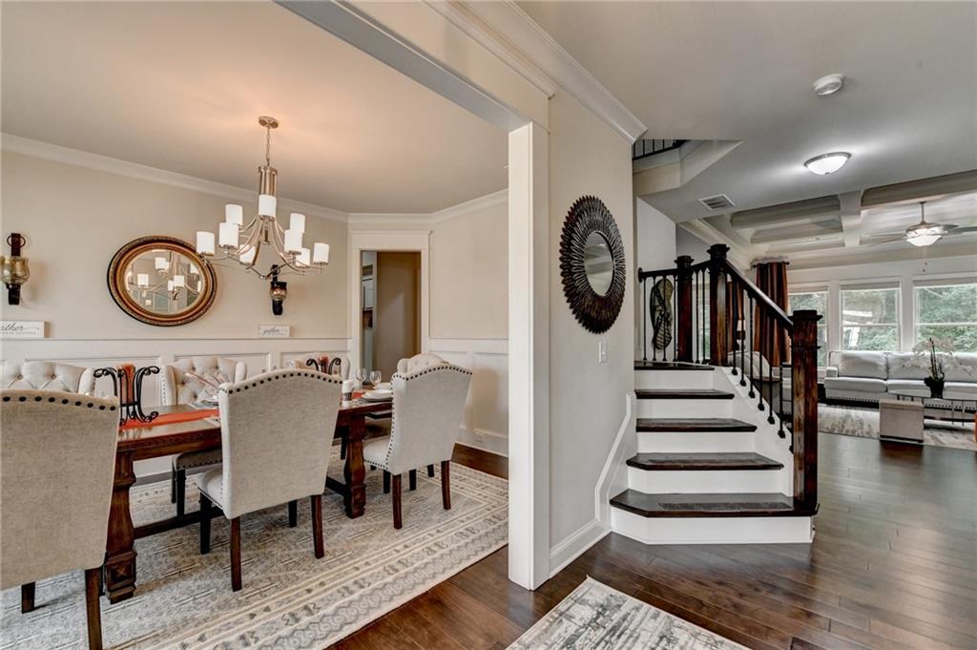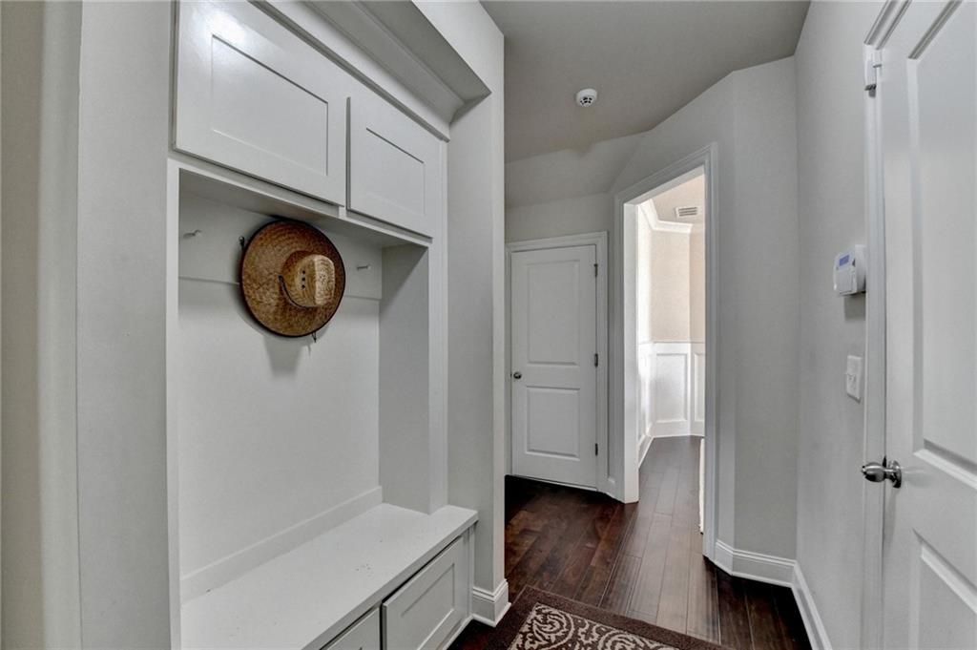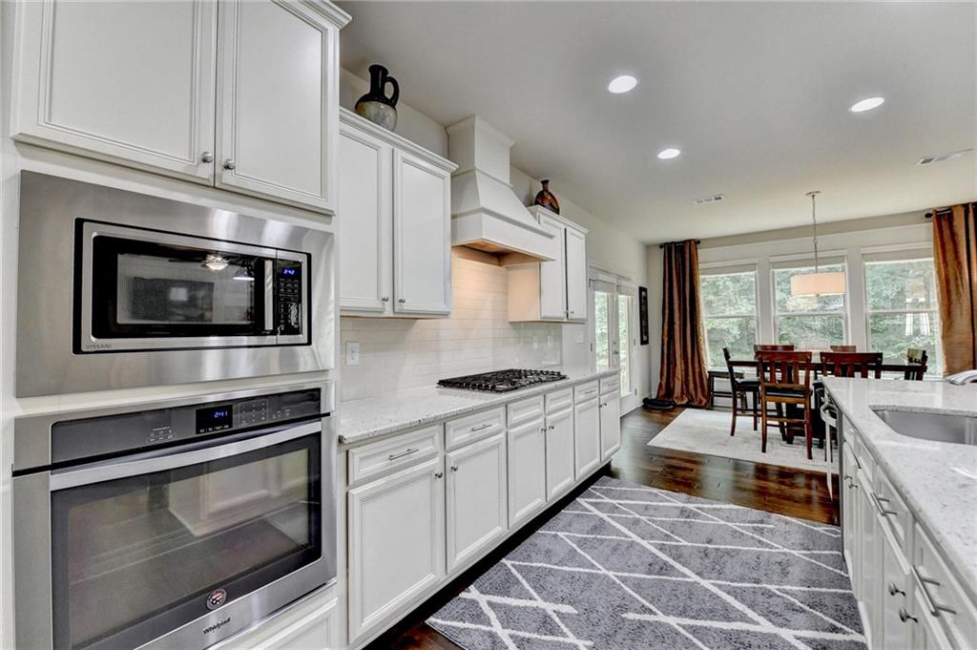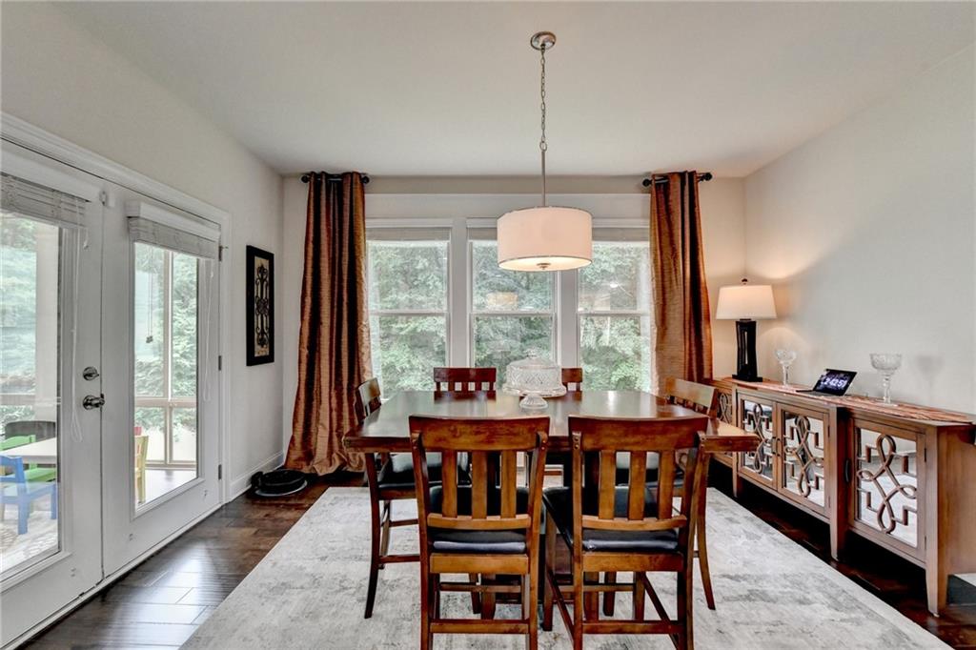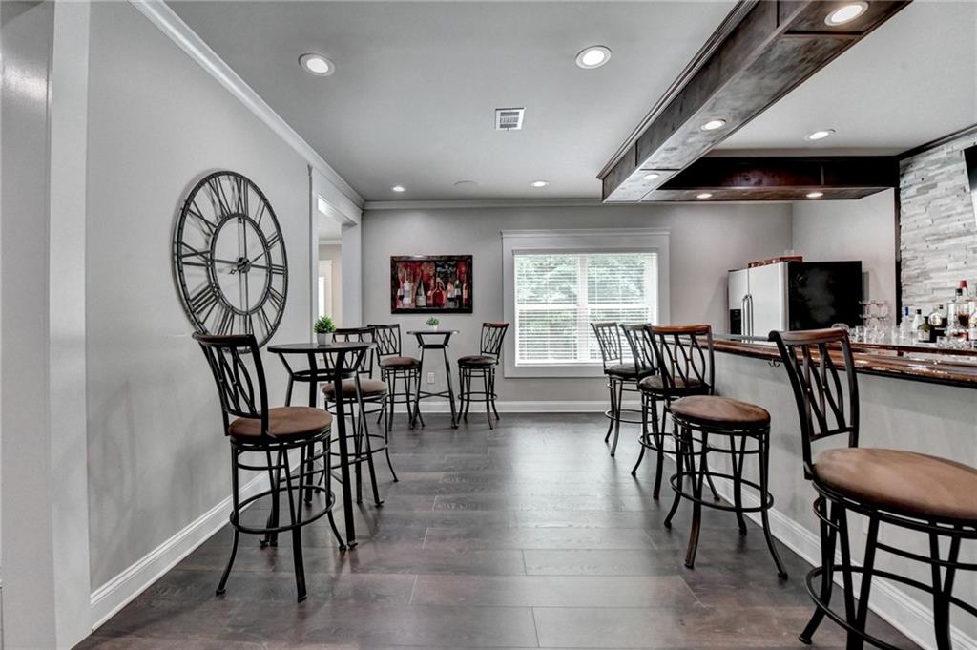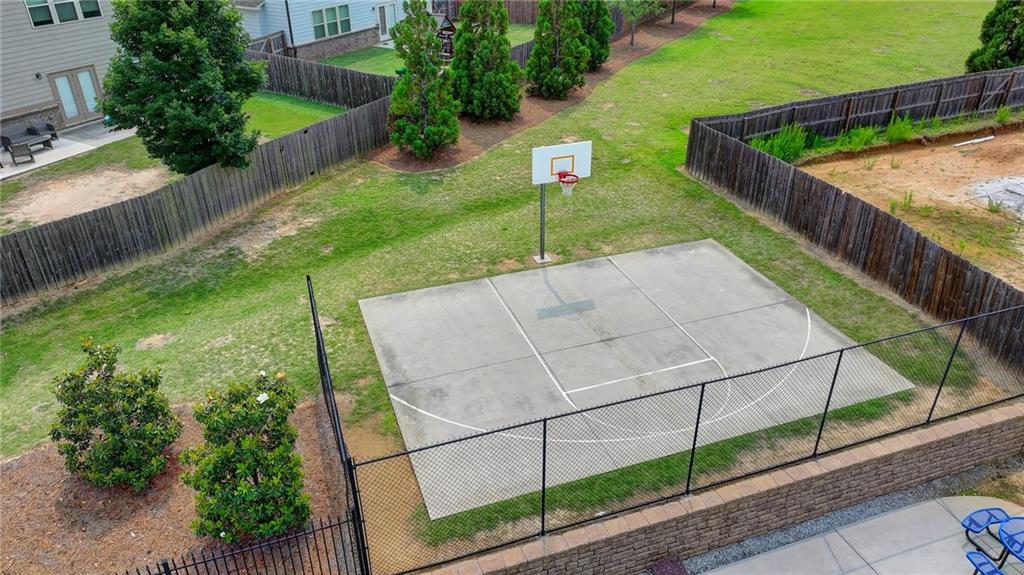3978 Laura Jean Way
Buford, GA 30518
$4,200
Incredible rental opportunity in Buford! ***Furnished option is available for $4,700/month*** This home has an incredible layout and rooms for every possible need you might have. The main level features an open foyer, ideal side office with French doors, separate dining area, large light filled living room with built-ins and the most beautiful bright white kitchen with an extra large island and breakfast area. An enclosed porch off the dining room offers another beautiful area to relax or entertain. Around the corner is a mudroom area for organization and convenience, along with a guest bedroom. Upstairs boasts an outstanding primary suite with sitting area, beautiful primary bathroom with a closet that will make you say "WOW"! 3 additional generously sized bedrooms, 2 full bathrooms, and the laundry room finish out the top level. If you are looking for another space to entertain friends/family - this terrace level is sure to get the job done. A custom bar, entertainment space, family room, gym, additional bedrooms, offices, and another enclosed porch make this home truly perfect to have room for all your needs! If being outside is you thing- enjoy a flat level yard with plenty of space to play and a neighborhood pool and basketball area. This home is a perfect 10 and will not last long!
- SubdivisionWoodward Preserve
- Zip Code30518
- CityBuford
- CountyGwinnett - GA
Location
- ElementarySugar Hill - Gwinnett
- JuniorLanier
- HighLanier
Schools
- StatusHold
- MLS #7590725
- TypeRental
MLS Data
- Bedrooms6
- Bathrooms5
- Half Baths1
- Bedroom DescriptionOversized Master, Sitting Room
- RoomsBasement, Exercise Room, Family Room, Office, Sun Room
- BasementDaylight, Exterior Entry, Finished, Finished Bath, Full, Interior Entry
- FeaturesCoffered Ceiling(s), Crown Molding, Entrance Foyer, Recessed Lighting, Tray Ceiling(s), Walk-In Closet(s)
- KitchenBreakfast Room, Cabinets White, Eat-in Kitchen, Kitchen Island, Pantry Walk-In, Stone Counters, View to Family Room
- AppliancesDishwasher, Disposal, Dryer, Gas Oven/Range/Countertop, Gas Range, Gas Water Heater, Microwave, Range Hood, Refrigerator, Washer
- HVACCeiling Fan(s), Central Air, Zoned
- Fireplaces2
- Fireplace DescriptionBasement, Family Room
Interior Details
- StyleTraditional
- ConstructionBrick, Vinyl Siding
- Built In2018
- StoriesArray
- ParkingAttached, Garage, Garage Door Opener, Garage Faces Front, Kitchen Level, Level Driveway
- FeaturesPrivate Yard, Rain Gutters
- ServicesClubhouse, Near Schools, Near Shopping, Pool, Street Lights
- UtilitiesCable Available, Electricity Available, Natural Gas Available, Phone Available, Sewer Available, Underground Utilities, Water Available
- Lot DescriptionBack Yard, Cleared, Front Yard, Level
- Lot Dimensionsx
- Acres0.18
Exterior Details
Listing Provided Courtesy Of: Atlanta Fine Homes Sotheby's International 770-442-7300
Listings identified with the FMLS IDX logo come from FMLS and are held by brokerage firms other than the owner of
this website. The listing brokerage is identified in any listing details. Information is deemed reliable but is not
guaranteed. If you believe any FMLS listing contains material that infringes your copyrighted work please click here
to review our DMCA policy and learn how to submit a takedown request. © 2025 First Multiple Listing
Service, Inc.
This property information delivered from various sources that may include, but not be limited to, county records and the multiple listing service. Although the information is believed to be reliable, it is not warranted and you should not rely upon it without independent verification. Property information is subject to errors, omissions, changes, including price, or withdrawal without notice.
For issues regarding this website, please contact Eyesore at 678.692.8512.
Data Last updated on December 17, 2025 1:39pm









