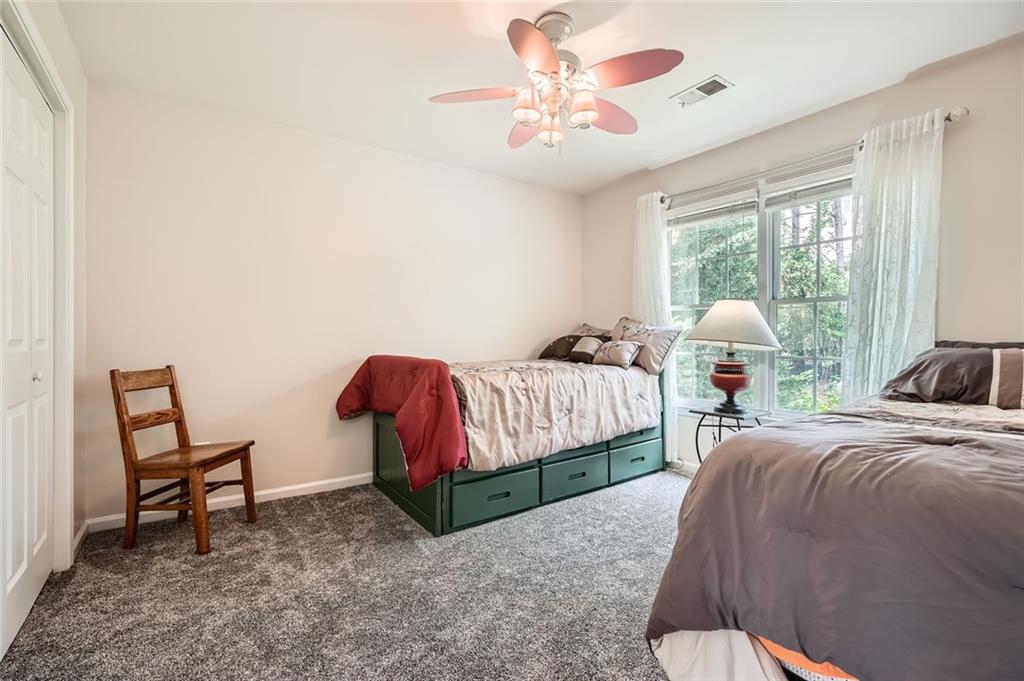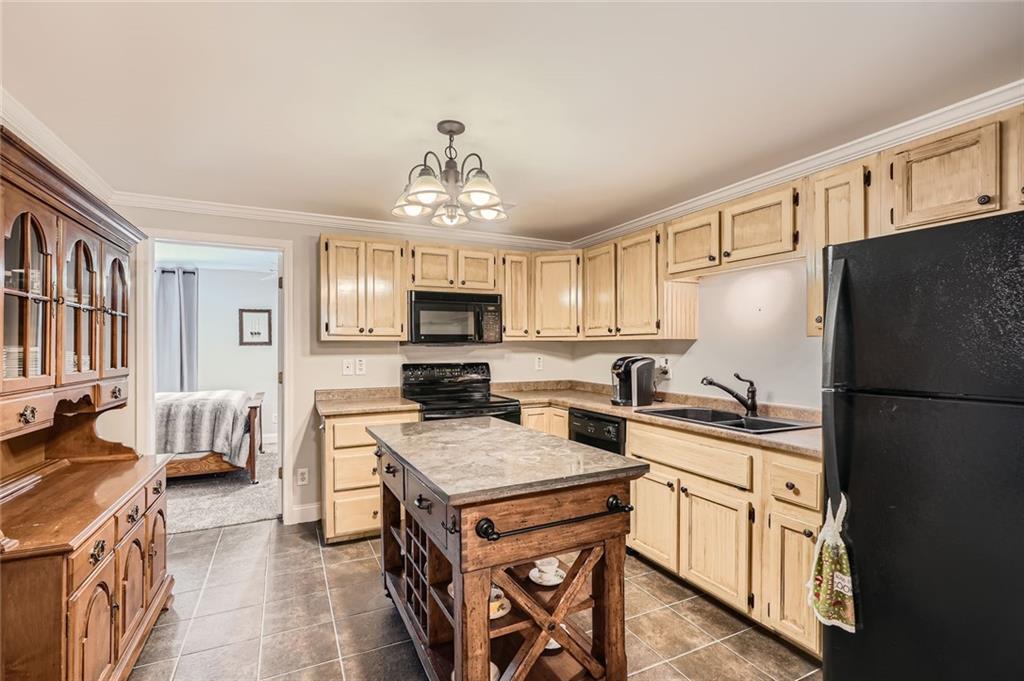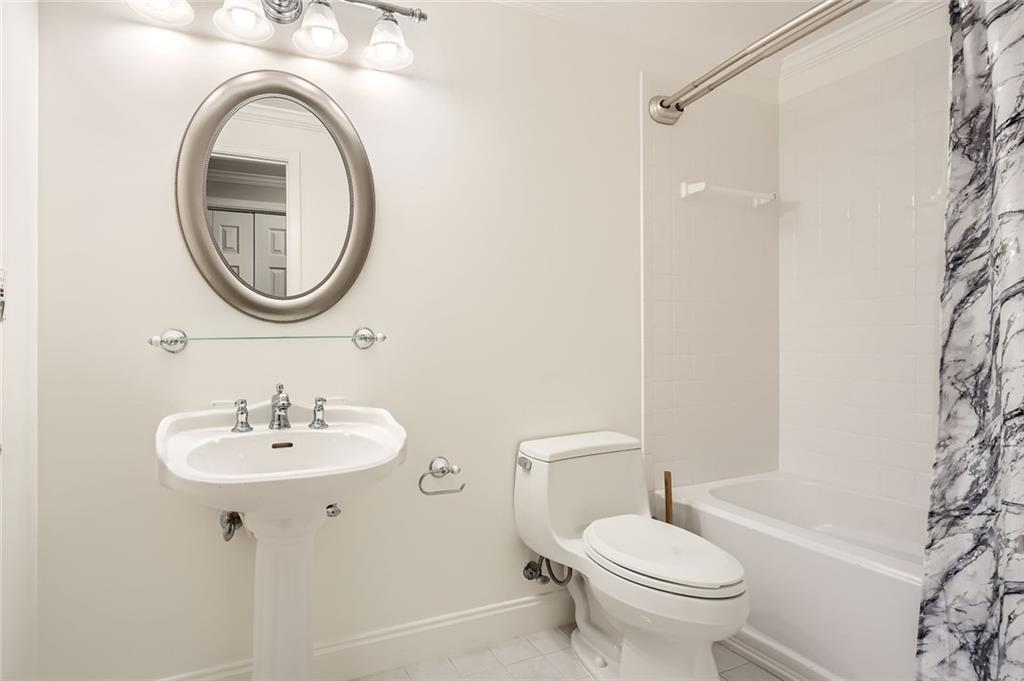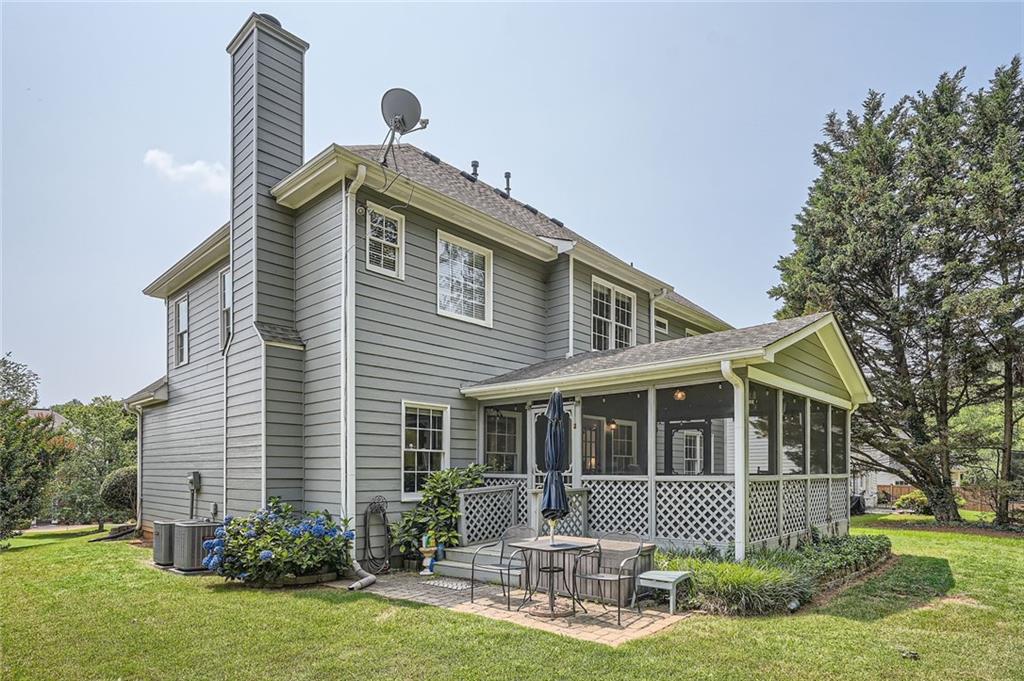750 Gates Lane
Alpharetta, GA 30022
$775,000
Stunning 5BR/3.5BA Home in Highly Sought-After Johns Creek Located in a top-rated school district and a desirable neighborhood, this spacious home offers the perfect blend of comfort, functionality, and style. Beautiful hardwood floors flow throughout the main level, which includes separate formal living and dining rooms—ideal for entertaining. The bright, eat-in kitchen opens to a cozy family room with a fireplace, creating a warm and inviting gathering space. Step out onto the expansive screened-in porch and deck, perfect for relaxing or entertaining, all while enjoying views of the private, wooded backyard. Upstairs, the oversized master suite boasts elegant tray ceilings and a charming sitting area. The en-suite bathroom features a tub, separate shower, and double vanity. Three additional generously sized bedrooms and a full bath complete the upper level. The finished terrace level offers exceptional versatility with a separate entrance. You'll find a recreation room, second kitchen, bedroom and bath—perfect for an in-law or teen suite. You'll also find a dedicated office and exercise room on this level. Don't miss this opportunity to own a beautiful, well-maintained home in one of Johns Creek’s most coveted locations!
- SubdivisionThe Gates
- Zip Code30022
- CityAlpharetta
- CountyFulton - GA
Location
- ElementaryOcee
- JuniorTaylor Road
- HighChattahoochee
Schools
- StatusActive
- MLS #7590699
- TypeResidential
MLS Data
- Bedrooms5
- Bathrooms3
- Half Baths1
- Bedroom DescriptionIn-Law Floorplan, Oversized Master, Roommate Floor Plan
- RoomsAttic, Basement, Bonus Room, Den, Exercise Room, Kitchen, Office
- BasementExterior Entry, Finished, Finished Bath, Full, Interior Entry, Walk-Out Access
- FeaturesDisappearing Attic Stairs, Entrance Foyer, Entrance Foyer 2 Story, High Ceilings 9 ft Main, High Ceilings 9 ft Upper, High Speed Internet, Tray Ceiling(s), Walk-In Closet(s)
- KitchenCabinets White, Eat-in Kitchen, Kitchen Island, Pantry, Stone Counters, View to Family Room
- AppliancesDishwasher, Disposal, Electric Range, Electric Water Heater, Gas Range, Microwave
- HVACCeiling Fan(s), Central Air
- Fireplaces1
- Fireplace DescriptionFamily Room
Interior Details
- StyleTraditional
- ConstructionCement Siding, Stucco
- Built In1996
- StoriesArray
- ParkingDriveway, Garage, Garage Faces Front
- ServicesPool
- UtilitiesCable Available, Electricity Available, Natural Gas Available, Sewer Available, Water Available
- SewerPublic Sewer
- Lot DescriptionPrivate, Sloped, Wooded
- Lot Dimensionsx
- Acres0.22
Exterior Details
Listing Provided Courtesy Of: Keller Williams Realty Intown ATL 404-541-3500
Listings identified with the FMLS IDX logo come from FMLS and are held by brokerage firms other than the owner of
this website. The listing brokerage is identified in any listing details. Information is deemed reliable but is not
guaranteed. If you believe any FMLS listing contains material that infringes your copyrighted work please click here
to review our DMCA policy and learn how to submit a takedown request. © 2025 First Multiple Listing
Service, Inc.
This property information delivered from various sources that may include, but not be limited to, county records and the multiple listing service. Although the information is believed to be reliable, it is not warranted and you should not rely upon it without independent verification. Property information is subject to errors, omissions, changes, including price, or withdrawal without notice.
For issues regarding this website, please contact Eyesore at 678.692.8512.
Data Last updated on November 26, 2025 4:24pm































