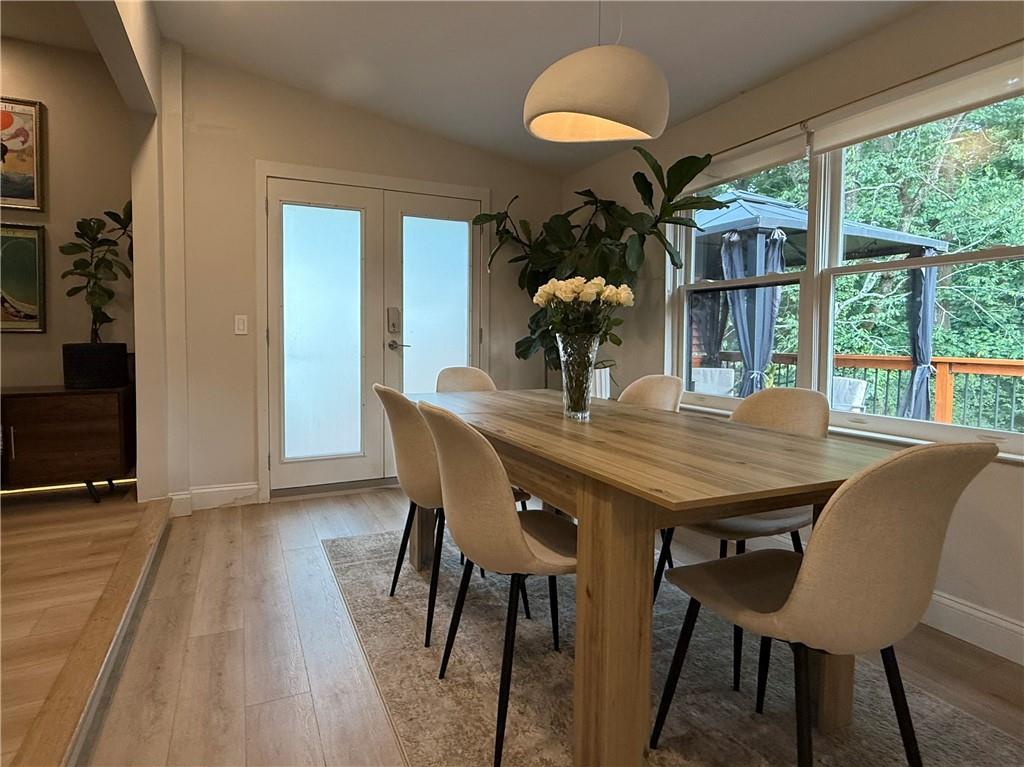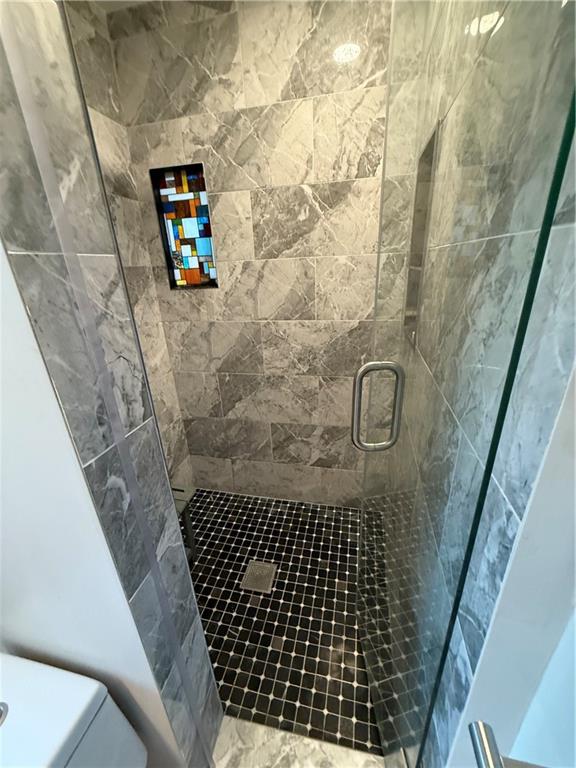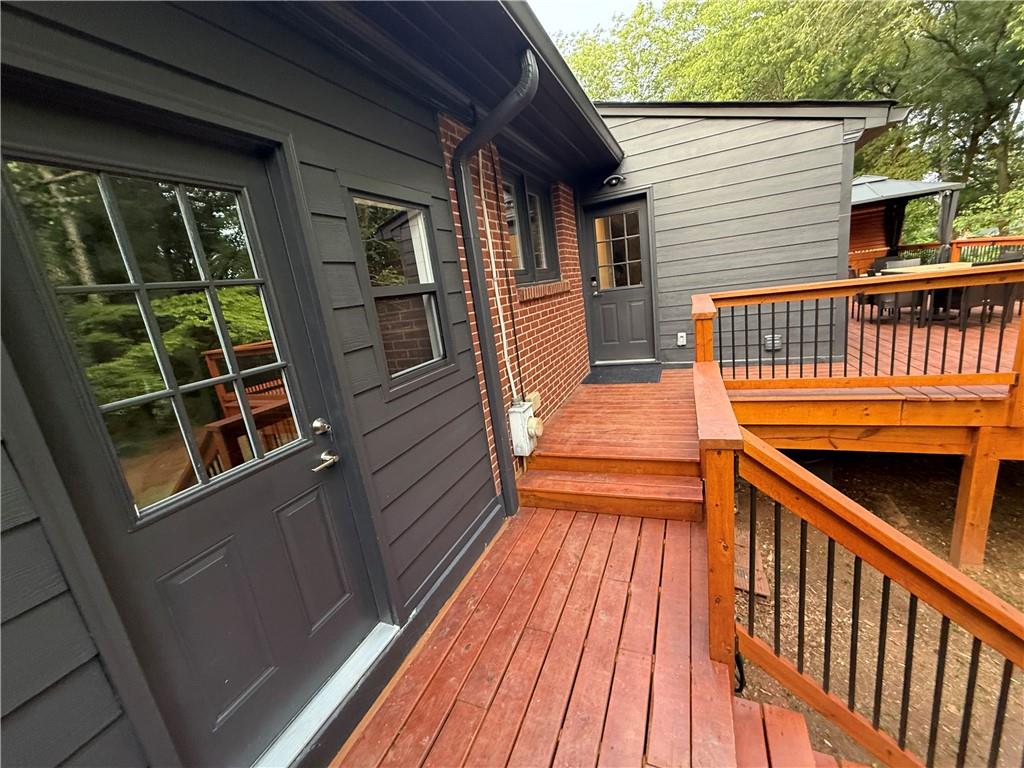2413 N Decatur Road
Decatur, GA 30033
$599,959
This ultra-convenient Emory, 4-sided real masonry brick ranch in unincorporated DeKalb has been completely transformed with a total, custom renovation—offering both modern elegance and timeless charm. Set on a well-sized lot, the home features a paved U-shaped driveway and a brand-new 1-car garage with ample additional parking. A front privacy fence adds an extra layer of security, while the deep, fenced-in backyard offers seclusion, a beautiful gazebo, and a wraparound back deck—perfect for relaxing or entertaining. Inside, enjoy an oversized loft-open-concept great room with soaring ceilings and incredible natural light. The custom updates include architectural shingle roofing, double-pane composite windows, updated electrical wiring and fixtures, new plumbing and pipes throughout, added insulation, a security system, and more. The gourmet kitchen opens to a formal dining area anchored by a stone masonry fireplace. A separate front room offers flexible space ideal for a home office or formal living room. The spacious primary suite features a luxurious walk-in closet and a sleek, modern bathroom with a walk-in shower. Located just minutes from Emory University, downtown Decatur Square, major shopping centers, and the exciting Lulah Hills development—this is a rare opportunity to own a move-in ready gem in one of Atlanta’s most desirable neighborhoods. Can be potentially commercial, with major road frontage and great visibility.
- Zip Code30033
- CityDecatur
- CountyDekalb - GA
Location
- ElementaryLaurel Ridge
- JuniorDruid Hills
- HighDruid Hills
Schools
- StatusActive
- MLS #7590668
- TypeResidential
MLS Data
- Bedrooms3
- Bathrooms2
- Bedroom DescriptionMaster on Main, Oversized Master, Roommate Floor Plan
- RoomsComputer Room, Family Room, Workshop
- BasementCrawl Space, Daylight, Exterior Entry
- FeaturesCathedral Ceiling(s), Disappearing Attic Stairs, Double Vanity, Entrance Foyer, High Ceilings 10 ft Main, High Speed Internet, Smart Home, Tray Ceiling(s)
- KitchenBreakfast Bar, Cabinets Other, Country Kitchen, Solid Surface Counters, Stone Counters, View to Family Room
- AppliancesDishwasher, Disposal, Electric Cooktop, Electric Oven/Range/Countertop, Electric Range, Microwave
- HVACCeiling Fan(s), Central Air, Zoned
- Fireplaces1
- Fireplace DescriptionGas Log, Great Room, Masonry, Wood Burning Stove
Interior Details
- StyleContemporary, European, Ranch
- ConstructionBrick 4 Sides, Brick Front
- Built In2024
- StoriesArray
- ParkingAttached, Drive Under Main Level, Garage, Garage Door Opener, Garage Faces Front, Kitchen Level, Level Driveway
- FeaturesBalcony, Private Entrance, Rear Stairs, Storage
- UtilitiesCable Available, Electricity Available, Natural Gas Available, Phone Available, Sewer Available, Water Available
- SewerPublic Sewer
- Lot DescriptionBack Yard, Landscaped, Level
- Lot DimensionsXX
- Acres0.4
Exterior Details
Listing Provided Courtesy Of: Realty Professionals, Inc. 770-491-1494
Listings identified with the FMLS IDX logo come from FMLS and are held by brokerage firms other than the owner of
this website. The listing brokerage is identified in any listing details. Information is deemed reliable but is not
guaranteed. If you believe any FMLS listing contains material that infringes your copyrighted work please click here
to review our DMCA policy and learn how to submit a takedown request. © 2025 First Multiple Listing
Service, Inc.
This property information delivered from various sources that may include, but not be limited to, county records and the multiple listing service. Although the information is believed to be reliable, it is not warranted and you should not rely upon it without independent verification. Property information is subject to errors, omissions, changes, including price, or withdrawal without notice.
For issues regarding this website, please contact Eyesore at 678.692.8512.
Data Last updated on July 12, 2025 11:24am
























































