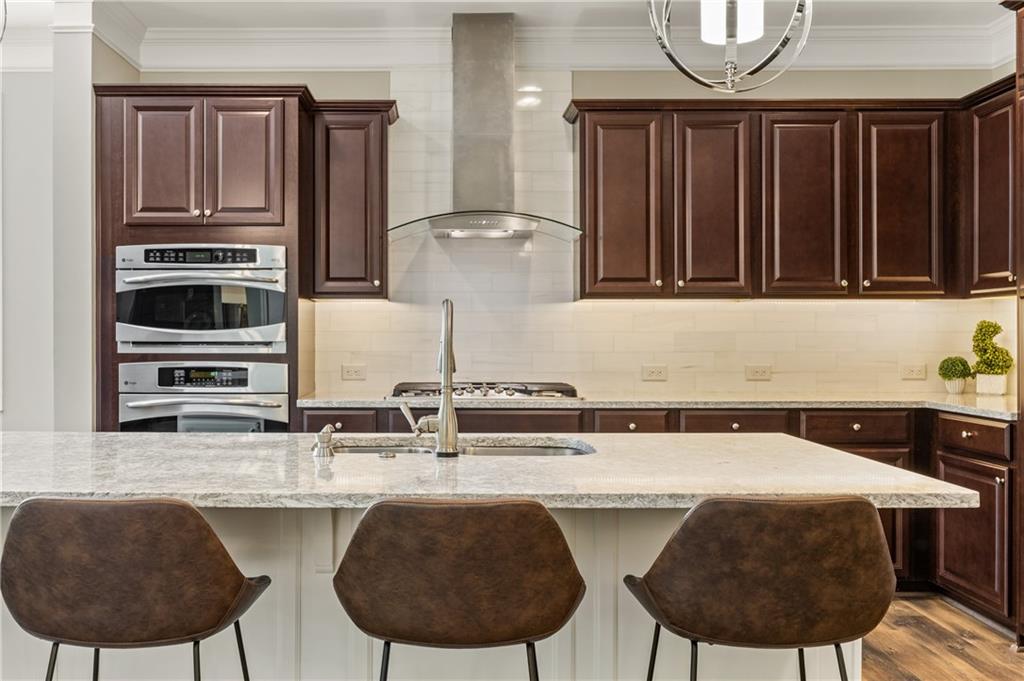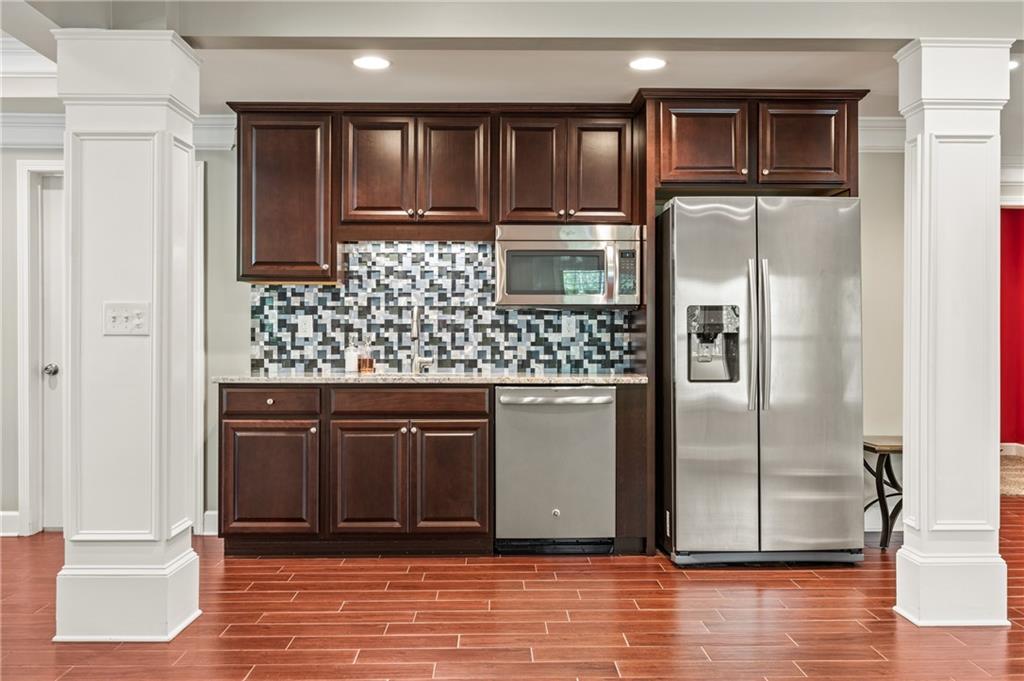1695 Peyton Farm Drive
Alpharetta, GA 30004
$1,325,000
Nestled on a quiet cul-de-sac in the Peyton Farm neighborhood, in the ideal location just a mile from Downtown Alpharetta, this meticulously maintained 6-bedroom, 5-bath home offers the perfect balance of luxury, comfort, and convenience. Thoughtfully upgraded and move-in ready, this home features a sunlit open floorplan with a seamless flow to the fireside family room. For summer entertaining and dinner parties - there is a formal dining room with a tray ceiling as well as an informal dining area next to the stunning gourmet kitchen with Cambria quartz counters, marble tile backsplash, stainless appliances, island with seating and a hidden walk-in pantry. A light-filled sunroom that opens to a screened porch is perfect for guests year-round. Completing the main level is a full bedroom and bathroom currently used as a home office. Upstairs, the oversized Primary Suite stuns with a tray ceiling, owner’s retreat with fireplace, a spa-inspired bath with a soaking tub and dual vanities, and a custom closet, complete with packing table. Three generously sized bedrooms complete the top level. This home offers three full levels of living space with a finished basement that includes a full bedroom, full bath, media room and kitchenette. The enclosed terrace level patio overlooks the fenced, landscaped, and private backyard. Numerous upgrades include: newer roof, gutter guards, light-commercial water heater and newly installed carpet. Zoned for top-rated Alpharetta Elementary, Northwestern Middle, and Milton High schools and within close proximity to private schools, parks, shopping, dining, and GA-400 all nearby, this is Alpharetta living at its finest. This prime location also provides easy access to Wills Park, known for its beautiful pool, trails, playgrounds, and sports facilities, perfect for outdoor activities. Additionally, Downtown Crabapple and Avalon are just minutes away, ensuring convenient access to even more shopping, dining, and entertainment options. *Select photos have been virtually staged to show living space/bedroom furniture within the property.*
- SubdivisionPeyton Farm
- Zip Code30004
- CityAlpharetta
- CountyFulton - GA
Location
- ElementaryAlpharetta
- JuniorNorthwestern
- HighMilton - Fulton
Schools
- StatusActive
- MLS #7590546
- TypeResidential
MLS Data
- Bedrooms6
- Bathrooms5
- Bedroom DescriptionOversized Master, Roommate Floor Plan
- RoomsBasement, Exercise Room, Family Room, Game Room, Media Room, Office, Sun Room, Workshop
- BasementDaylight, Finished, Finished Bath, Full, Interior Entry, Walk-Out Access
- FeaturesBookcases, Double Vanity, Entrance Foyer 2 Story, High Ceilings 9 ft Upper, High Ceilings 10 ft Main, High Speed Internet, Recessed Lighting, Tray Ceiling(s), Walk-In Closet(s), Wet Bar
- KitchenBreakfast Room, Cabinets Stain, Eat-in Kitchen, Kitchen Island, Pantry Walk-In, Stone Counters
- AppliancesDishwasher, Disposal, Gas Cooktop, Microwave, Range Hood, Refrigerator
- HVACCeiling Fan(s), Central Air, Zoned
- Fireplaces2
- Fireplace DescriptionFamily Room, Gas Starter, Master Bedroom
Interior Details
- StyleTraditional
- ConstructionBrick 3 Sides, Cement Siding
- Built In2013
- StoriesArray
- ParkingAttached, Garage, Garage Door Opener, Kitchen Level, Level Driveway, Storage
- FeaturesGarden, Private Yard, Rear Stairs
- ServicesHomeowners Association, Near Schools, Near Shopping, Near Trails/Greenway, Park, Restaurant, Street Lights
- UtilitiesCable Available, Electricity Available, Natural Gas Available, Phone Available, Sewer Available, Water Available
- SewerPublic Sewer
- Lot DescriptionBack Yard, Cul-de-sac Lot, Landscaped, Private, Sprinklers In Front, Sprinklers In Rear
- Lot Dimensionsx
- Acres0.4
Exterior Details
Listing Provided Courtesy Of: Atlanta Fine Homes Sotheby's International 404-237-5000
Listings identified with the FMLS IDX logo come from FMLS and are held by brokerage firms other than the owner of
this website. The listing brokerage is identified in any listing details. Information is deemed reliable but is not
guaranteed. If you believe any FMLS listing contains material that infringes your copyrighted work please click here
to review our DMCA policy and learn how to submit a takedown request. © 2025 First Multiple Listing
Service, Inc.
This property information delivered from various sources that may include, but not be limited to, county records and the multiple listing service. Although the information is believed to be reliable, it is not warranted and you should not rely upon it without independent verification. Property information is subject to errors, omissions, changes, including price, or withdrawal without notice.
For issues regarding this website, please contact Eyesore at 678.692.8512.
Data Last updated on December 17, 2025 1:39pm





























































