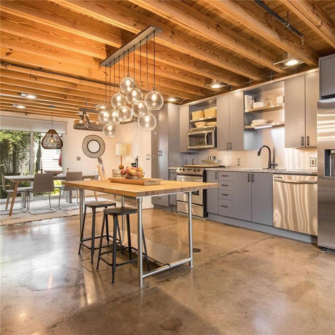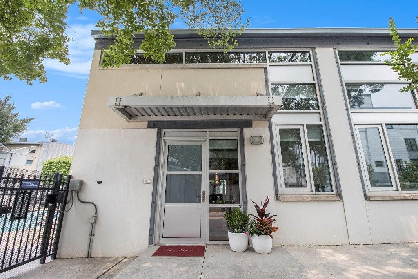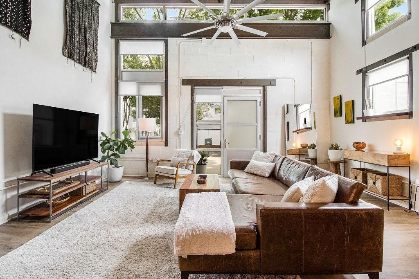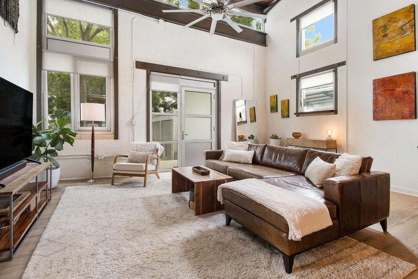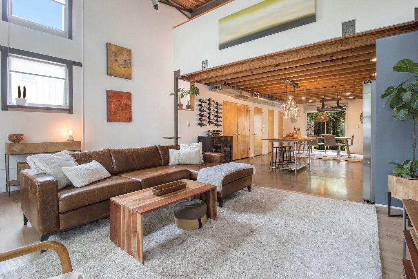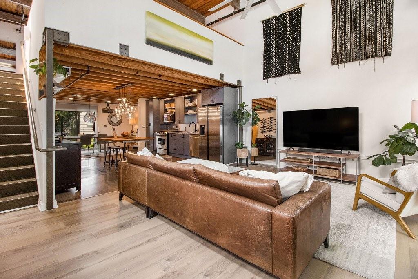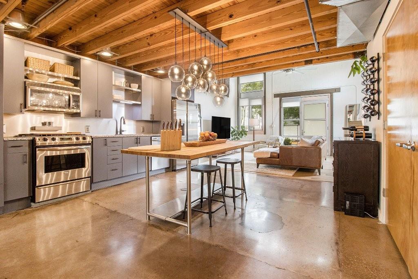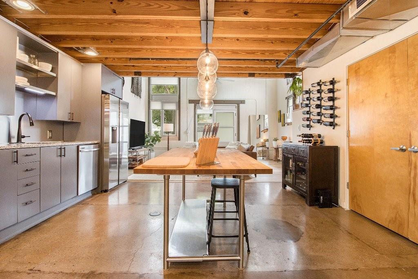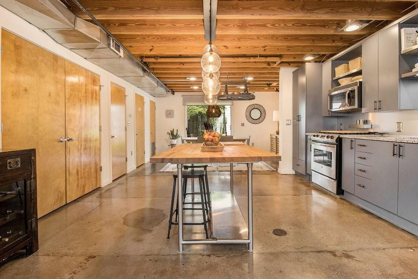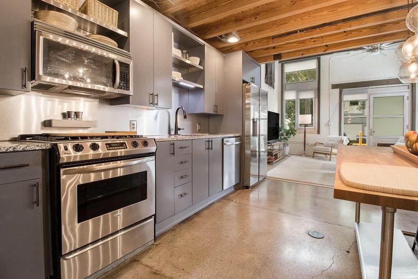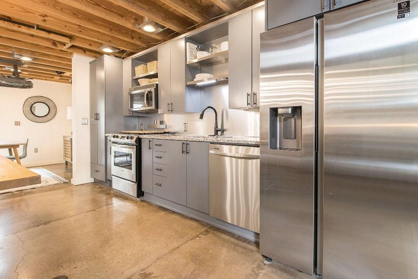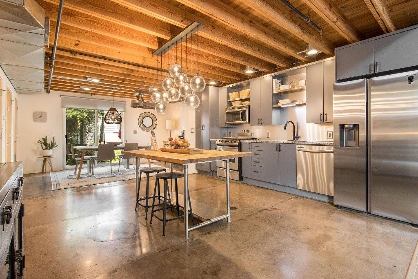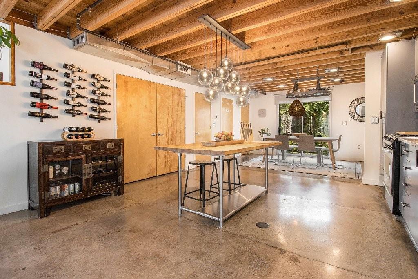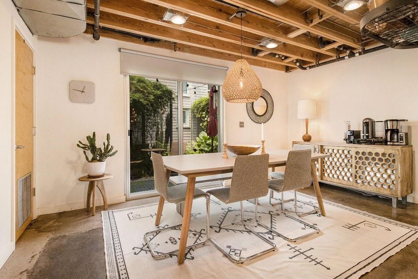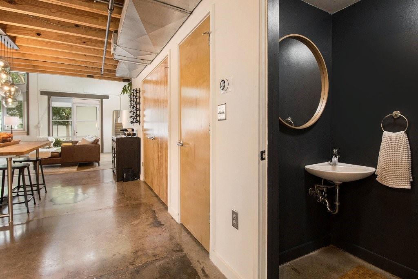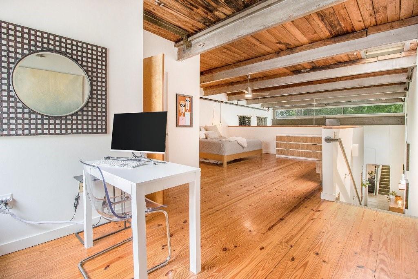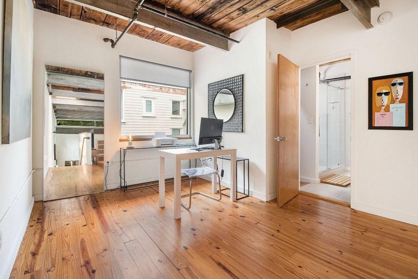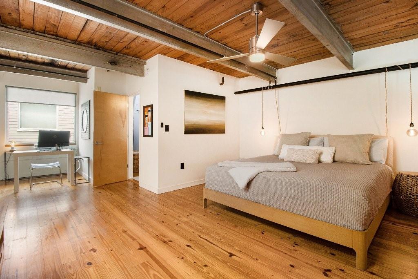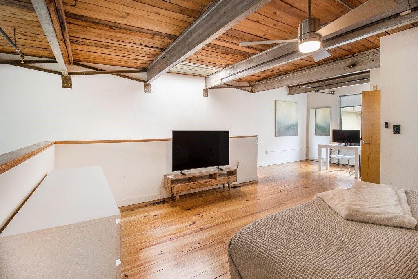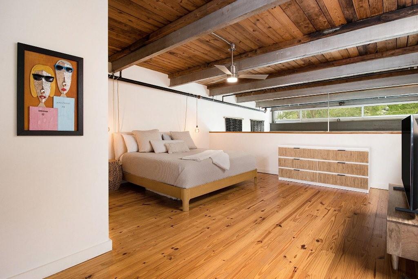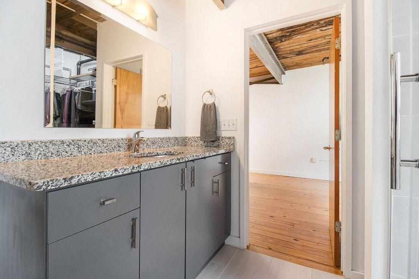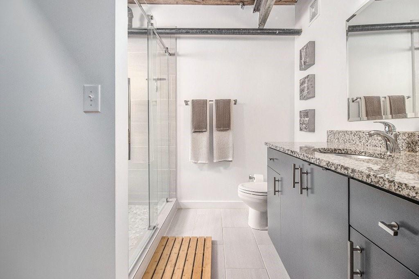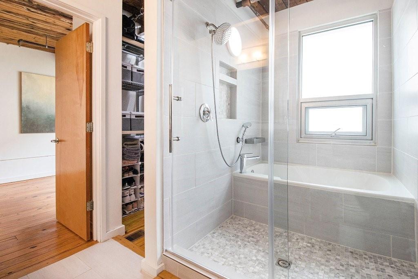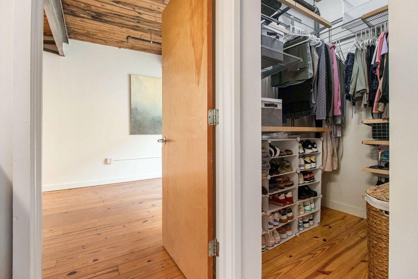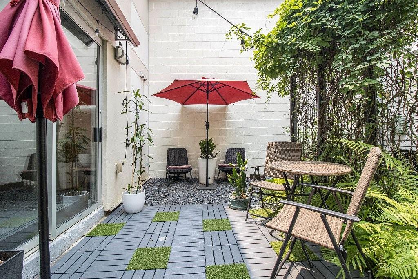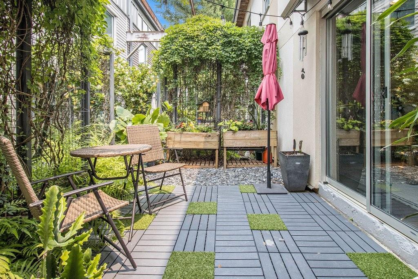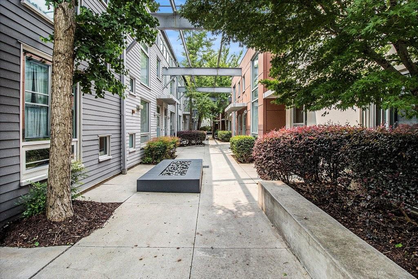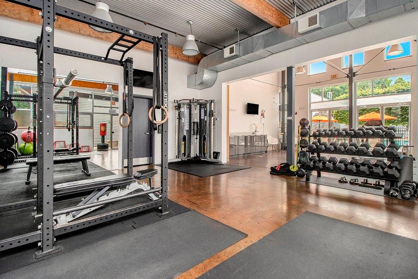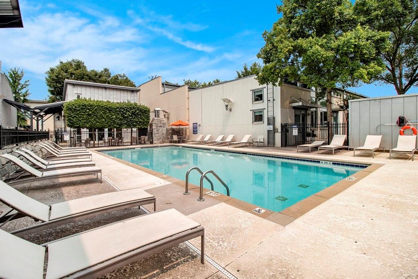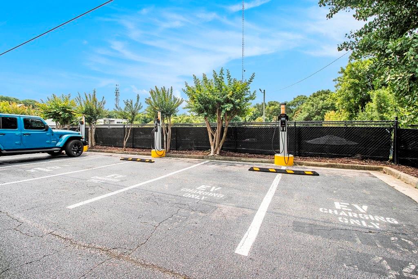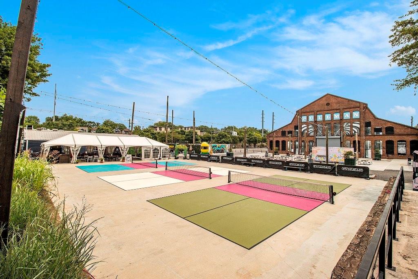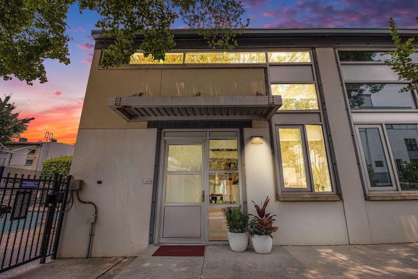1661 La France Street NE #218
Atlanta, GA 30307
$2,800
Welcome to Unit 218 at the La France Street Lofts, a stylish, gated community located in the heart of Atlanta’s vibrant Edgewood neighborhood. This spacious, light-filled loft perfectly blends modern finishes with industrial charm—featuring polished concrete floors, 20-foot ceilings, raw pine beam ceilings, and a private patio. Located just steps from Pullman Yards, downtown Kirkwood, and some of Atlanta’s most exciting attractions, this unit offers both lifestyle and location. • A chef’s dream kitchen with granite countertops, a sleek stainless steel backsplash, and richly stained wood cabinetry • Oversized primary bedroom with flexibility for a work-from-home setup, stunning views, and great natural light• Spacious walk-in closet • Spa-inspired primary bathroom with oversized tub and shower combo—luxury hotel vibes without the check-in• In-unit laundry and two assigned parking spaces• Private patio for relaxing and entertaining • Resort-style saltwater swimming pool • Chef’s grills and fireplace in the common area • Fully equipped fitness center • Dog park• Electric car charging stations• Gated entry with controlled access • Walkable to Skiptown Dog Park & Social Club, Pullman Yards, Edgewood Retail District, El Tesoro, Bona Fide Deluxe, and MARTA • Easy access to I-20, I-75/85, Little Five Points, Kirkwood, Candler Park, and the Atlanta BeltLine • Pet-friendly with owner approval. Whether you’re enjoying live music at Pullman Yards, grabbing coffee at a nearby café, or relaxing in your open-concept loft, Unit 218 delivers the lifestyle you’ve been waiting for. This is intown living at its best—stylish, convenient, and right where you want to be.
- SubdivisionLaFrance Street Lofts
- Zip Code30307
- CityAtlanta
- CountyDekalb - GA
Location
- ElementaryDekalb - Other
- JuniorMartin L. King Jr.
- HighMaynard Jackson
Schools
- StatusActive
- MLS #7590522
- TypeRental
MLS Data
- Bedrooms1
- Bathrooms1
- Half Baths1
- Bedroom DescriptionOversized Master
- RoomsDen, Living Room, Loft, Office
- FeaturesBeamed Ceilings, High Ceilings 10 ft Main, Walk-In Closet(s)
- KitchenCabinets Other, Eat-in Kitchen, Kitchen Island, Pantry, Stone Counters, View to Family Room
- AppliancesDishwasher, Disposal, Dryer, Gas Cooktop, Gas Oven/Range/Countertop, Gas Range, Microwave, Self Cleaning Oven, Washer
- HVACCeiling Fan(s), Central Air
Interior Details
- StyleLoft
- ConstructionConcrete, Wood Siding
- Built In2004
- StoriesArray
- PoolIn Ground, Salt Water
- ParkingAssigned, Parking Lot, Electric Vehicle Charging Station(s)
- FeaturesAwning(s), Courtyard
- ServicesClubhouse, Dog Park, Fitness Center, Gated, Homeowners Association, Near Public Transport, Near Schools, Near Trails/Greenway, Pool, Sidewalks, Street Lights
- UtilitiesCable Available, Electricity Available, Natural Gas Available, Sewer Available, Water Available
- Lot DescriptionLandscaped
- Lot Dimensionsx
- Acres0.02
Exterior Details
Listing Provided Courtesy Of: Cross Creek Realty 404-355-2833
Listings identified with the FMLS IDX logo come from FMLS and are held by brokerage firms other than the owner of
this website. The listing brokerage is identified in any listing details. Information is deemed reliable but is not
guaranteed. If you believe any FMLS listing contains material that infringes your copyrighted work please click here
to review our DMCA policy and learn how to submit a takedown request. © 2026 First Multiple Listing
Service, Inc.
This property information delivered from various sources that may include, but not be limited to, county records and the multiple listing service. Although the information is believed to be reliable, it is not warranted and you should not rely upon it without independent verification. Property information is subject to errors, omissions, changes, including price, or withdrawal without notice.
For issues regarding this website, please contact Eyesore at 678.692.8512.
Data Last updated on January 18, 2026 10:13am


