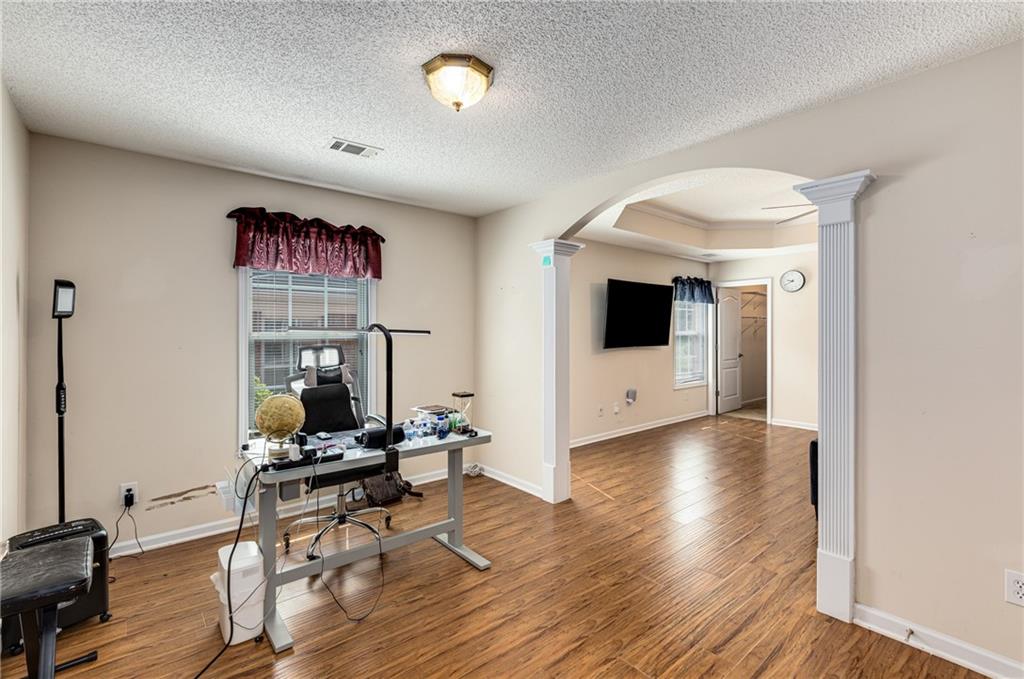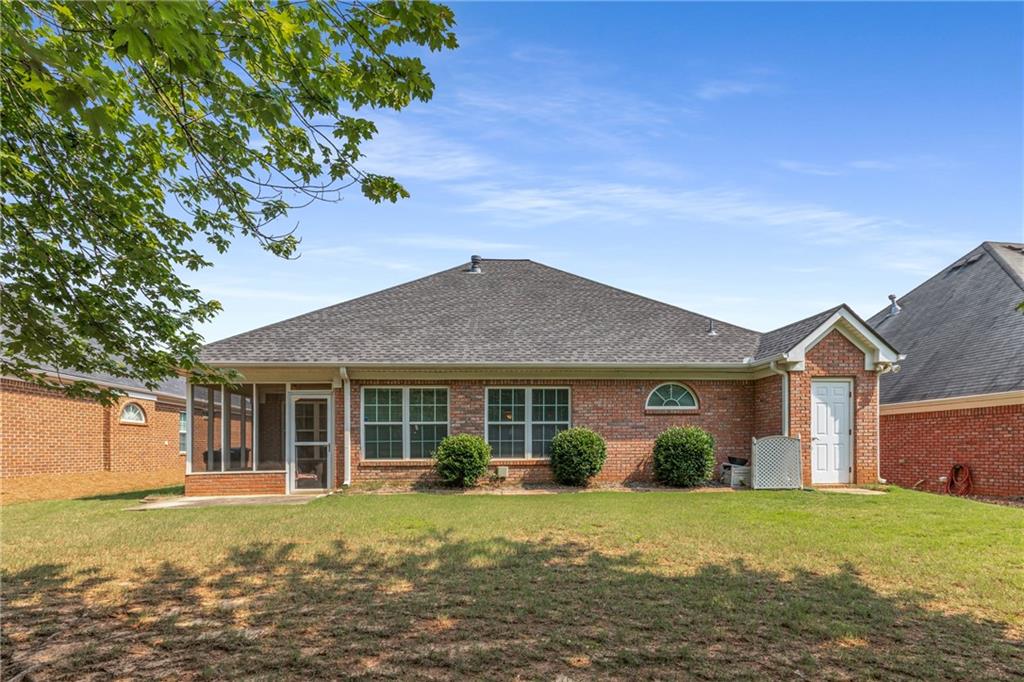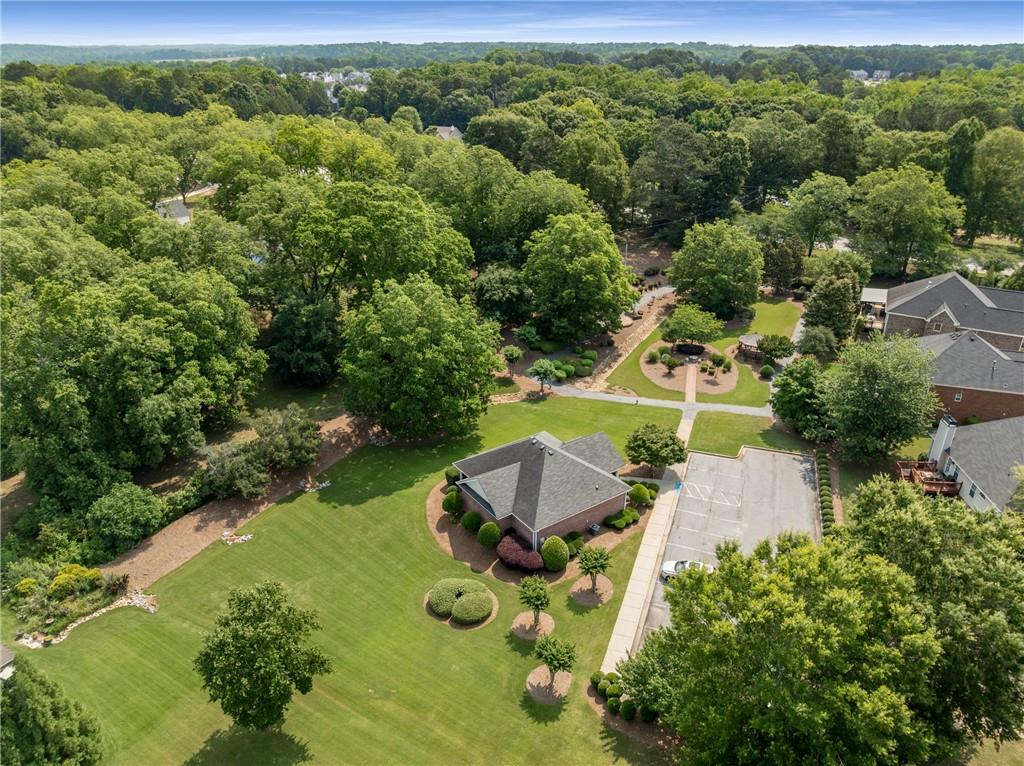115 Pinnacle Lane
Mcdonough, GA 30253
$310,000
Looking for a home with no steps in a highly desirable retirement community? This charming four-sided brick ranch located at 115 Pinnacle Lane in McDonough may be the one! Enjoy a comfortable and convenient lifestyle in a welcoming neighborhood setting. On the inside of this one-floor, 2-bedroom, 2-bathroom home, you will love the floor plan and amazing use of space. The primary bedroom features a generous sitting area or retreat, tray ceilings, two closets, including one large walk-in closet, and a spacious bathroom equipped with double vanities and a separate shower. The guest bedroom and bathroom are spacious as well. The family room boasts a cozy fireplace, creating an inviting atmosphere for relaxation or entertaining guests. The kitchen showcases solid surface countertops, with plenty of cabinet space, and has easy access to the garage, laundry, and pantry. It is complemented by a large breakfast-room-style dining space. The separate dining room is long enough to seat 10 to 12 people if needed. For year-round enjoyment, there's also an all-season room, providing ample space for gatherings or quiet moments of reflection. Step outside to your screened-in back patio, where you can relax and enjoy the outdoors. The tree-lined backyard provides privacy and tranquility, making it an ideal retreat. Situated on a private lot, this property offers both convenience and serenity. Lawn care is provided by the HOA, ensuring that your outdoor space remains well-maintained without any extra effort on your part, and you have access to community amenities such as a clubhouse, walking trail, and sidewalk-lined streets. Don’t miss this rare opportunity to own a ranch in Pinnacle Pointe—just minutes from charming downtown McDonough! Schedule your private tour today and experience the charm and comfort of 115 Pinnacle Lane firsthand! Note that this property is eligible for special 100% NO MI financing - United Bank Mortgage - GATEWAY HOME - Cameron Smith.
- SubdivisionPinnacle Point
- Zip Code30253
- CityMcdonough
- CountyHenry - GA
Location
- ElementaryWalnut Creek
- JuniorMcDonough
- HighMcDonough
Schools
- StatusHold
- MLS #7590443
- TypeResidential
- SpecialActive Adult Community
MLS Data
- Bedrooms2
- Bathrooms2
- Bedroom DescriptionMaster on Main, Oversized Master, Sitting Room
- RoomsBathroom, Bedroom, Dining Room, Kitchen, Living Room, Master Bathroom, Master Bedroom, Sun Room
- FeaturesCathedral Ceiling(s), Disappearing Attic Stairs, Double Vanity, Entrance Foyer, High Ceilings 9 ft Main, Vaulted Ceiling(s), Walk-In Closet(s)
- KitchenBreakfast Room, Cabinets Stain, Other Surface Counters, Pantry
- AppliancesDishwasher, Disposal, Electric Range, Gas Water Heater, Microwave
- HVACCeiling Fan(s), Central Air
- Fireplaces1
- Fireplace DescriptionDecorative, Factory Built, Gas Log, Glass Doors, Insert, Living Room
Interior Details
- StyleGarden (1 Level), Patio Home, Ranch
- ConstructionBrick
- Built In2005
- StoriesArray
- ParkingGarage, Garage Door Opener, Garage Faces Front, Kitchen Level, Level Driveway
- ServicesClubhouse, Homeowners Association, Meeting Room, Near Schools, Near Shopping, Park, Sidewalks
- UtilitiesCable Available, Electricity Available, Natural Gas Available, Phone Available, Sewer Available, Underground Utilities, Water Available
- SewerPublic Sewer
- Lot DescriptionBack Yard, Front Yard, Landscaped, Level, Private, Rectangular Lot
- Lot Dimensions60 x 114
- Acres0.1573
Exterior Details
Listing Provided Courtesy Of: RE/MAX Around Atlanta Realty 770-350-7373
Listings identified with the FMLS IDX logo come from FMLS and are held by brokerage firms other than the owner of
this website. The listing brokerage is identified in any listing details. Information is deemed reliable but is not
guaranteed. If you believe any FMLS listing contains material that infringes your copyrighted work please click here
to review our DMCA policy and learn how to submit a takedown request. © 2025 First Multiple Listing
Service, Inc.
This property information delivered from various sources that may include, but not be limited to, county records and the multiple listing service. Although the information is believed to be reliable, it is not warranted and you should not rely upon it without independent verification. Property information is subject to errors, omissions, changes, including price, or withdrawal without notice.
For issues regarding this website, please contact Eyesore at 678.692.8512.
Data Last updated on October 20, 2025 6:00pm










































