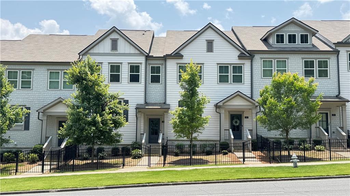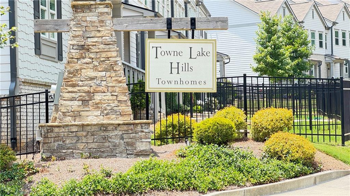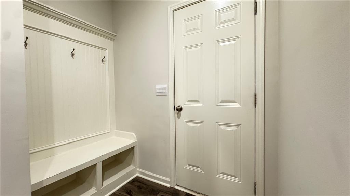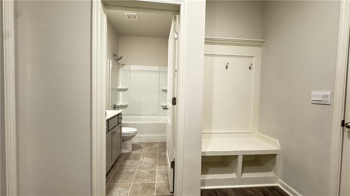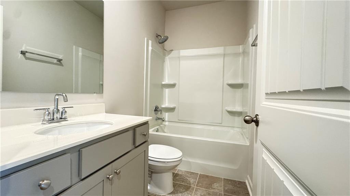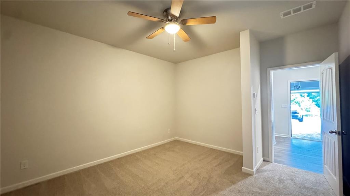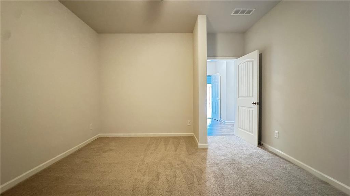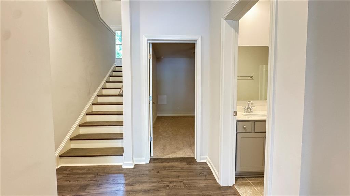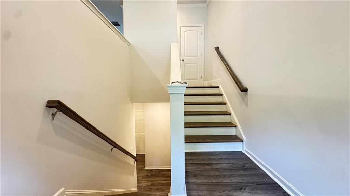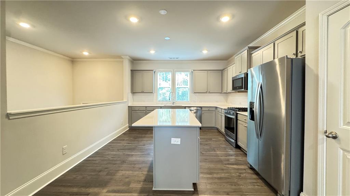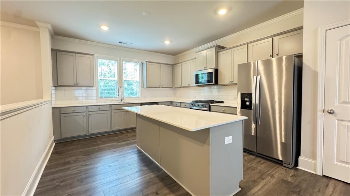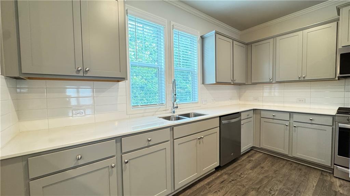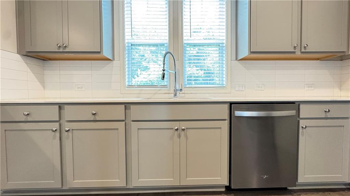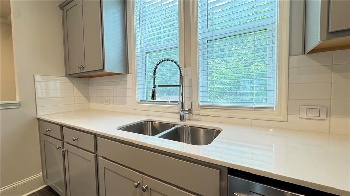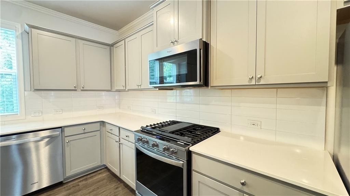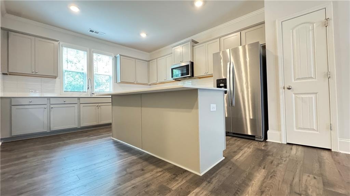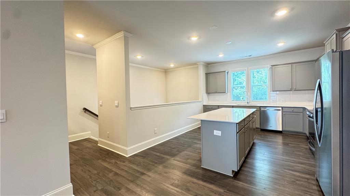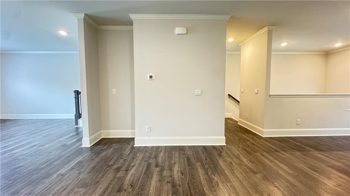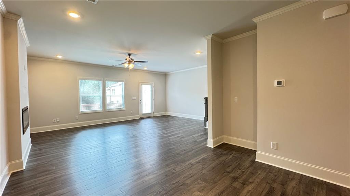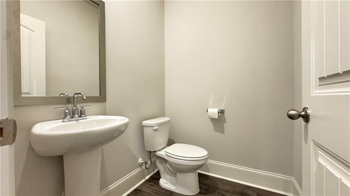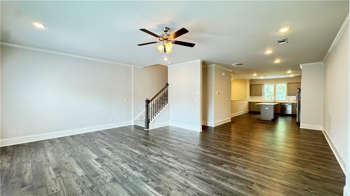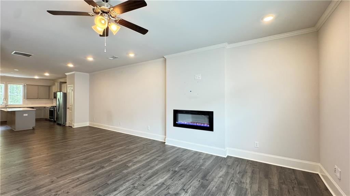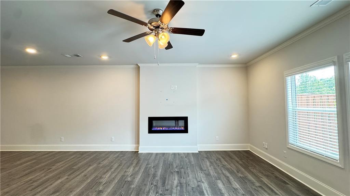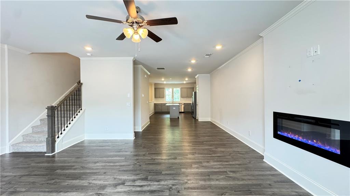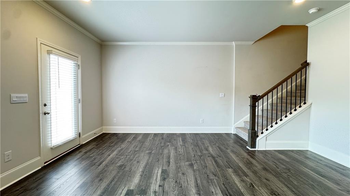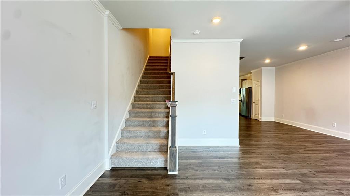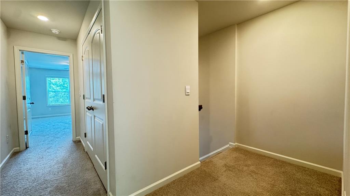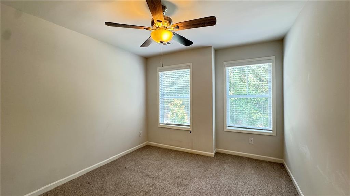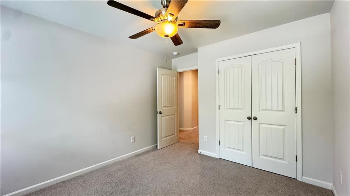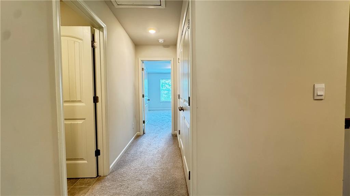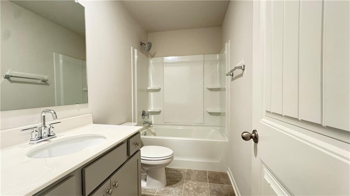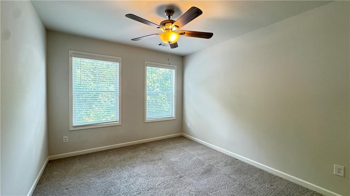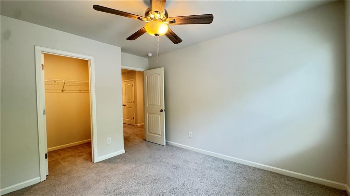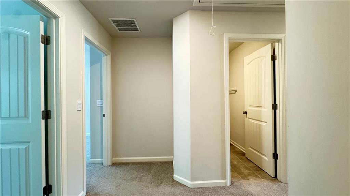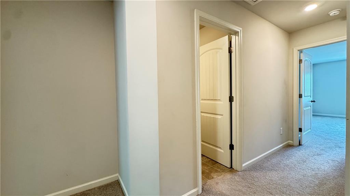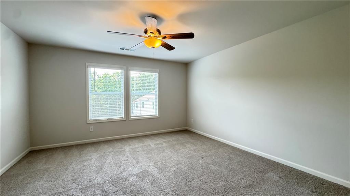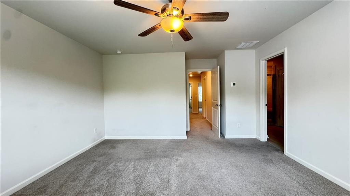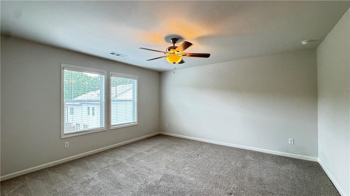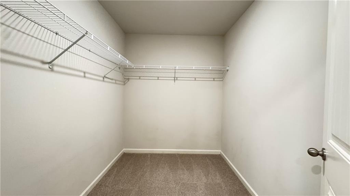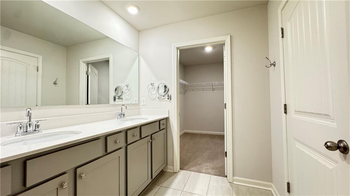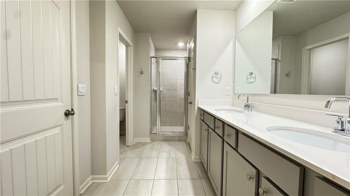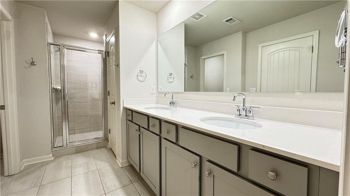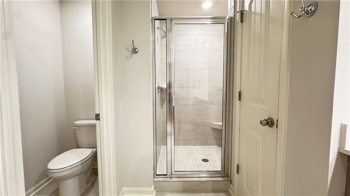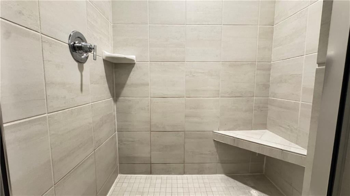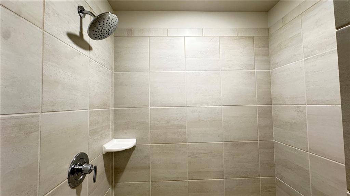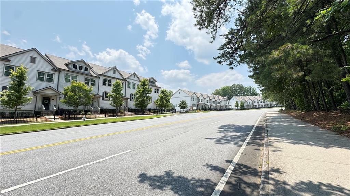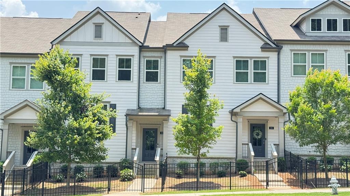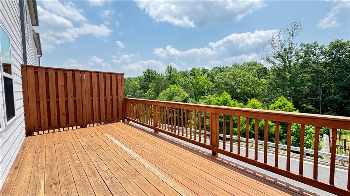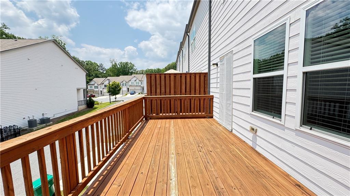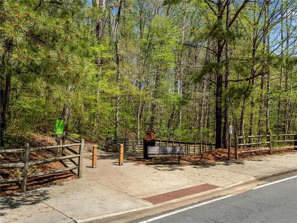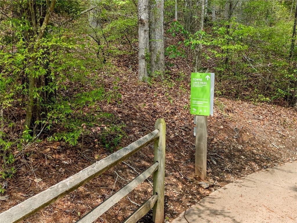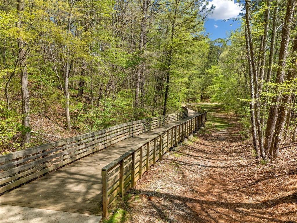285 Vista Lane
Woodstock, GA 30189
$2,800
Sought After Woodstock Schools ~ Just in time for summer relocation ~ Welcome to this beautiful modern townhome nestled in the heart of the highly desirable Towne Lake area of Woodstock! The main level features a spacious family room that flows seamlessly into a modern eat-in kitchen complete with large island with barstool seating for 4 or more, stainless steel appliances, stone countertops, a large kitchen island, walk-in pantry. Upstairs, retreat to the luxurious primary suite, boasting a walk-in closet, a double vanity, and a tiled shower with a shower seat. Two secondary bedrooms offer flexibility for guests, children, or a home office, all served by a full bath and a conveniently located laundry room on the upper level. The terrace level adds even more versatility, make it a possible 4th bedroom, with a finished space—perfect for a home office, media room, or guest suite—along with a full bathroom. Relax outdoors on the rear deck, with a wooded view. Benefit from sidewalk-lined streets, street lights, and a friendly, walkable community near top-rated schools and easy highway access. Just steps away from the scenic Greenprints Trail System, this home offers the perfect blend of nature, convenience, and comfort. Enjoy direct access to miles of walking and biking trails, with Downtown Woodstock, Reformation Brewery, and The Outlet Shoppes at Atlanta just minutes away. Dining, shopping, live music, and local events are always within reach. Rental criteria: Income 3 times the rent, verified by W2s, pay stubs, and bank statements. Excellent rental history and no late credit on credit bureau in the last 2 years. Pets are accepted on a case-by-case basis.
- SubdivisionTowne Lake Hills Townhomes
- Zip Code30189
- CityWoodstock
- CountyCherokee - GA
Location
- StatusActive
- MLS #7590136
- TypeRental
MLS Data
- Bedrooms3
- Bathrooms2
- Half Baths2
- Bedroom DescriptionOversized Master
- RoomsBonus Room
- FeaturesCrown Molding, Double Vanity, Entrance Foyer, High Ceilings 9 ft Main, High Ceilings 9 ft Upper, Walk-In Closet(s)
- KitchenBreakfast Bar, Cabinets White, Kitchen Island, Pantry, Solid Surface Counters, View to Family Room
- AppliancesDishwasher, Disposal, Gas Cooktop, Microwave, Refrigerator
- HVACCeiling Fan(s), Central Air
- Fireplaces1
- Fireplace DescriptionElectric
Interior Details
- StyleTownhouse
- ConstructionBrick Front
- Built In2021
- StoriesArray
- ParkingAttached, Driveway, Garage, Garage Door Opener, Garage Faces Rear, Level Driveway
- FeaturesBalcony, Private Entrance
- ServicesHomeowners Association, Near Schools, Near Shopping, Near Trails/Greenway, Sidewalks, Street Lights
- UtilitiesCable Available, Electricity Available, Natural Gas Available, Phone Available, Sewer Available, Underground Utilities, Water Available
- Lot Dimensionsx
- Acres0.06
Exterior Details
Listing Provided Courtesy Of: Keller Williams North Atlanta 770-663-7291
Listings identified with the FMLS IDX logo come from FMLS and are held by brokerage firms other than the owner of
this website. The listing brokerage is identified in any listing details. Information is deemed reliable but is not
guaranteed. If you believe any FMLS listing contains material that infringes your copyrighted work please click here
to review our DMCA policy and learn how to submit a takedown request. © 2025 First Multiple Listing
Service, Inc.
This property information delivered from various sources that may include, but not be limited to, county records and the multiple listing service. Although the information is believed to be reliable, it is not warranted and you should not rely upon it without independent verification. Property information is subject to errors, omissions, changes, including price, or withdrawal without notice.
For issues regarding this website, please contact Eyesore at 678.692.8512.
Data Last updated on December 9, 2025 4:03pm


