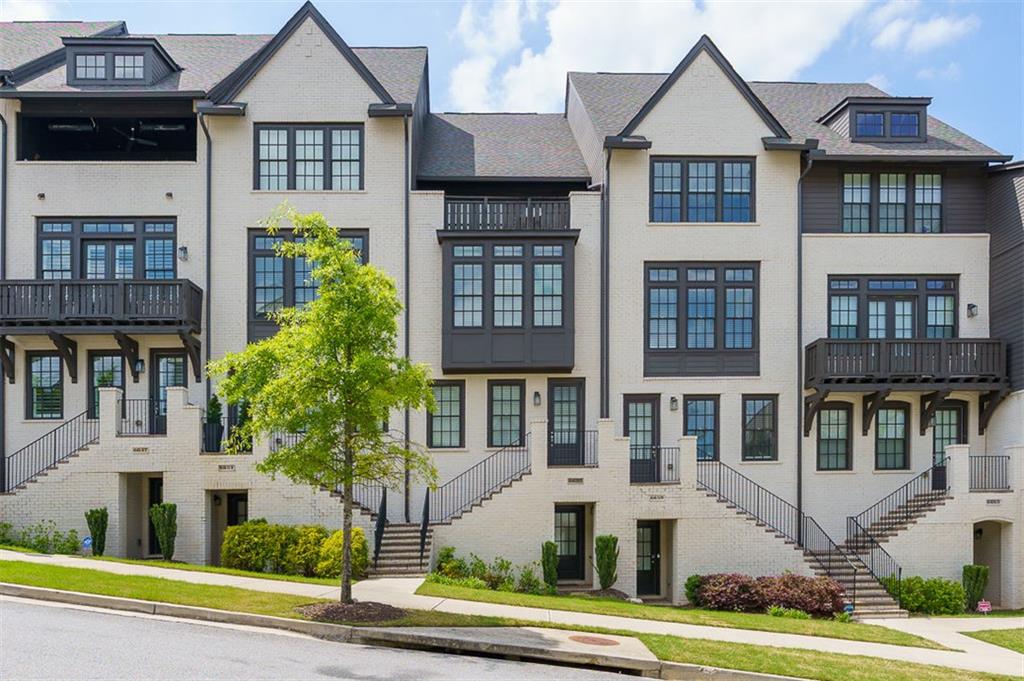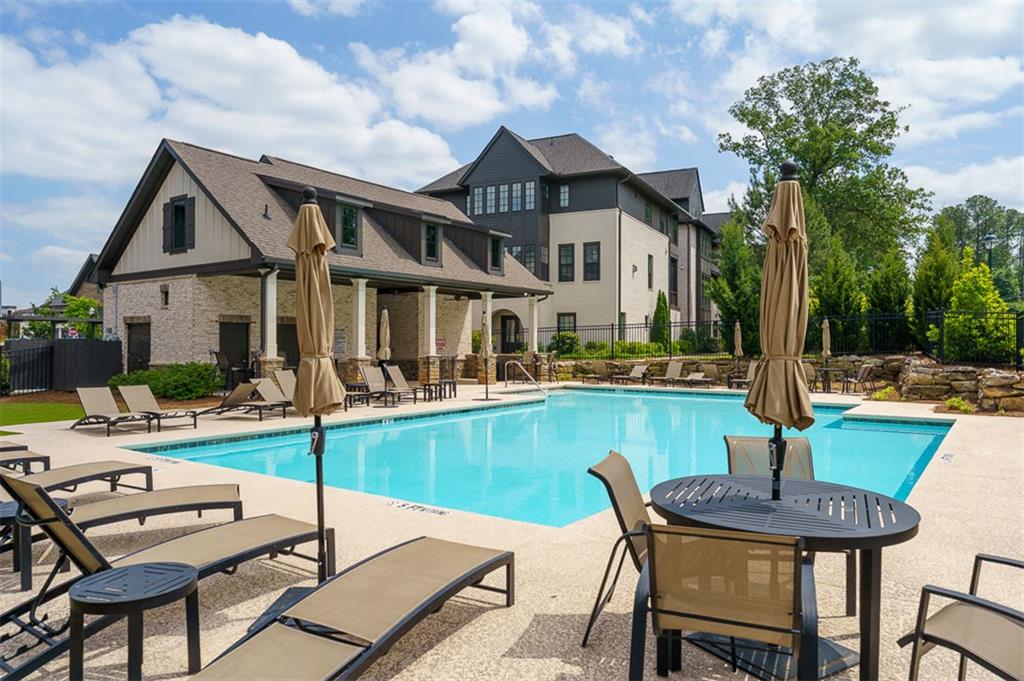6655 Sterling Drive
Sandy Springs, GA 30328
$4,700
Luxurious 4-level executive townhome in ARIA and a stone's through to dining selections in ARIA Village. Beautiful European architectural design envelopes an elegant living space with features we all love. Abundant space on main level with dining, kitchen, and fireside great room open to enjoy gatherings and staying connected. Chef's kitchen offers crisp white 42" cabinetry with built-in pantry, gorgeous quartz countertops, high-end stainless appliances including 5 burner gas cooktop, wall oven & microwave, and French door refrigerator. Large island provides ample space for preparing meals and seating for breakfast. Outdoor living space extends from the family room to the deck that faces west to watch the sunset. From the rooftop terrace, enjoy a cup of coffee as the sun rises with views of Sandy Springs and Dunwoody. Expresso hardwood floors throughout the main level, stairs, as well as upper and terrace level halls warm the home. Three bedrooms each with an en-suite bathroom. Owner's suite with trey ceiling, large walk-in closet, and beautiful tile shower with built-in bench. Laundry room conveniently located on upper level complete with washer & dryer. Nice sized secondary bedroom, with tile shower surround and quartz counters in en-suite, has a view of the rooftop terrace. Guest suite on terrace level offers a walk-in shower just as luxurious as the Owner's suite. To finish it all, the fourth level is a huge unfinished basement to store large items, bicycles, and more. Private exterior entrance for easy access to return your bikes after a ride. All in the Sandy Springs premier live/work community just a stroll away from shops and dining within the ARIA Village, resort-style pool, walking trails and greenspace - ARIA is a lifestyle. Great location is a commuter's dream for Mercedes Benz professionals with the Headquarters next door, close to Northside Hospital, a short drive north to Alpharetta and south into Buckhead or Midtown. Call for a private viewing and application details. This home will not disappoint.
- SubdivisionAria
- Zip Code30328
- CitySandy Springs
- CountyFulton - GA
Location
- ElementaryWoodland - Fulton
- JuniorSandy Springs
- HighNorth Springs
Schools
- StatusActive
- MLS #7590045
- TypeRental
MLS Data
- Bedrooms3
- Bathrooms3
- Half Baths1
- Bedroom DescriptionOversized Master, Split Bedroom Plan
- RoomsFamily Room, Laundry, Attic, Basement
- BasementBath/Stubbed, Exterior Entry, Full, Interior Entry, Unfinished
- FeaturesDouble Vanity, Entrance Foyer, High Ceilings 10 ft Main, Tray Ceiling(s), Walk-In Closet(s), High Ceilings 9 ft Lower, High Speed Internet, Disappearing Attic Stairs, Crown Molding, Low Flow Plumbing Fixtures, Recessed Lighting
- KitchenBreakfast Bar, Eat-in Kitchen, Pantry, Stone Counters, View to Family Room, Cabinets White, Kitchen Island
- AppliancesDishwasher, Disposal, Dryer, Electric Oven/Range/Countertop, Gas Cooktop, Microwave, Range Hood, Refrigerator, Self Cleaning Oven, Washer, Electric Water Heater
- HVACCeiling Fan(s), Central Air
- Fireplaces1
- Fireplace DescriptionGas Log, Factory Built, Glass Doors, Great Room, Family Room
Interior Details
- StyleEuropean, Townhouse
- ConstructionBrick, Brick Front, HardiPlank Type
- Built In2020
- StoriesArray
- ParkingAttached, Garage, Garage Door Opener, Drive Under Main Level
- FeaturesBalcony
- ServicesFitness Center, Homeowners Association, Pool, Sidewalks, Street Lights, Public Transportation, Restaurant
- UtilitiesCable Available, Electricity Available, Natural Gas Available, Phone Available, Sewer Available, Water Available
- Lot DescriptionLevel
- Acres0.021
Exterior Details
Listing Provided Courtesy Of: Berkshire Hathaway HomeServices Georgia Properties 404-266-8100
Listings identified with the FMLS IDX logo come from FMLS and are held by brokerage firms other than the owner of
this website. The listing brokerage is identified in any listing details. Information is deemed reliable but is not
guaranteed. If you believe any FMLS listing contains material that infringes your copyrighted work please click here
to review our DMCA policy and learn how to submit a takedown request. © 2025 First Multiple Listing
Service, Inc.
This property information delivered from various sources that may include, but not be limited to, county records and the multiple listing service. Although the information is believed to be reliable, it is not warranted and you should not rely upon it without independent verification. Property information is subject to errors, omissions, changes, including price, or withdrawal without notice.
For issues regarding this website, please contact Eyesore at 678.692.8512.
Data Last updated on November 26, 2025 4:24pm
























































