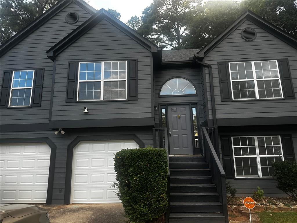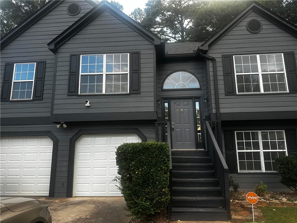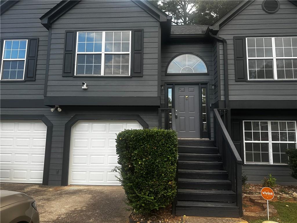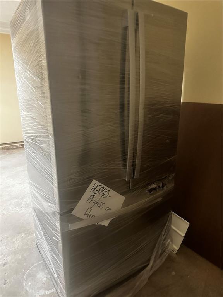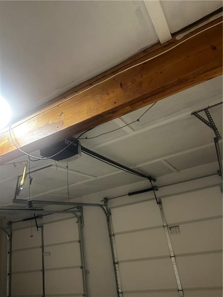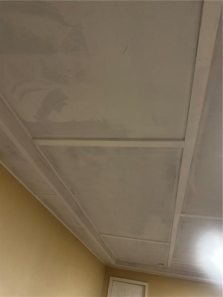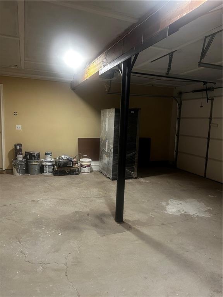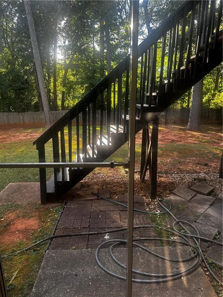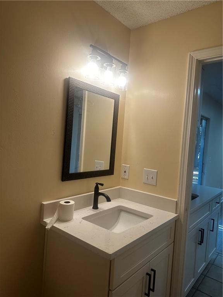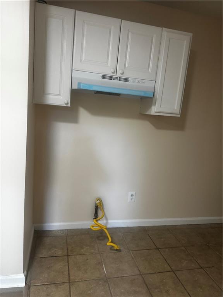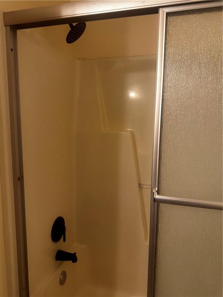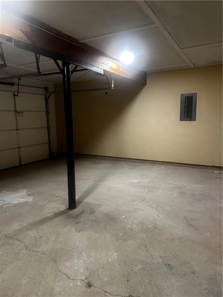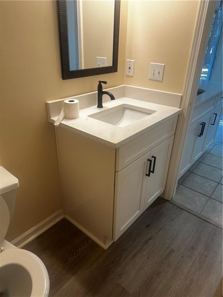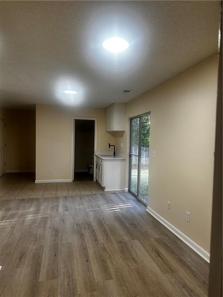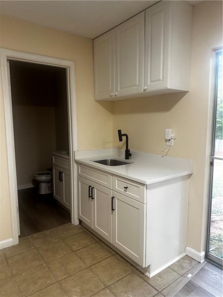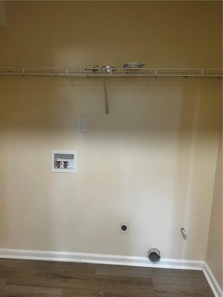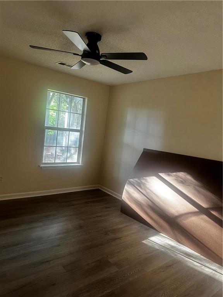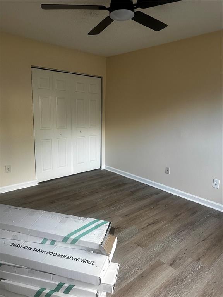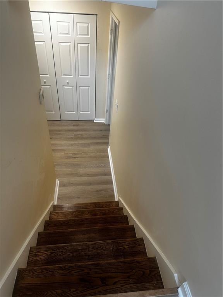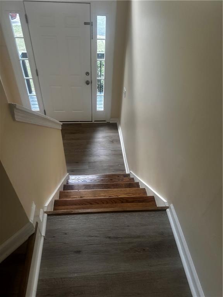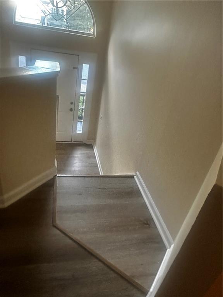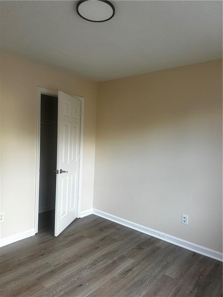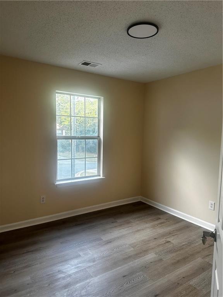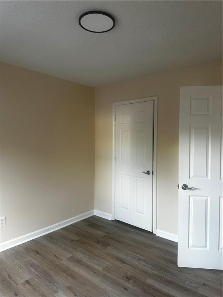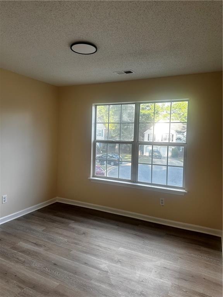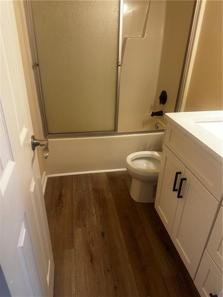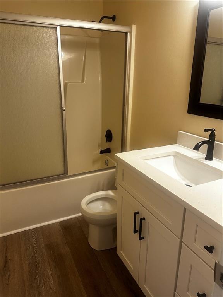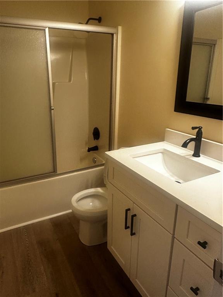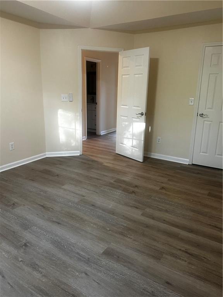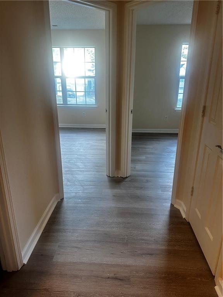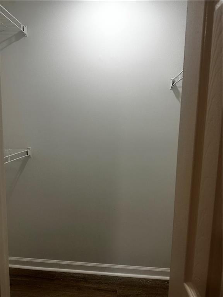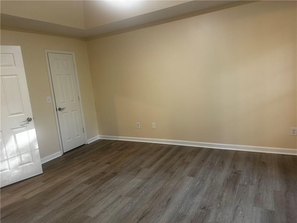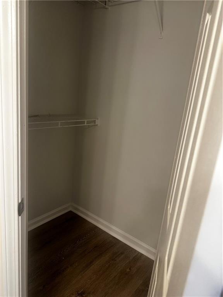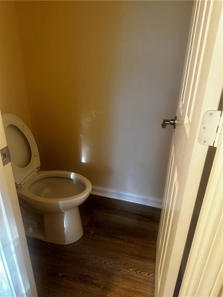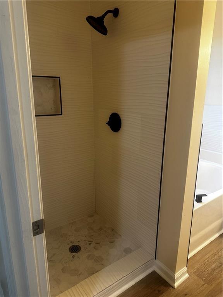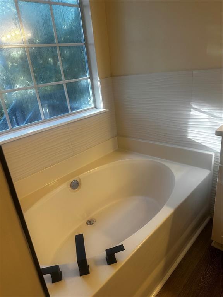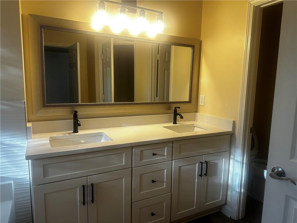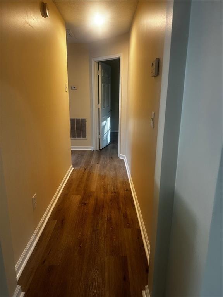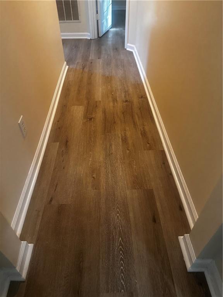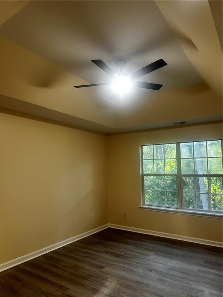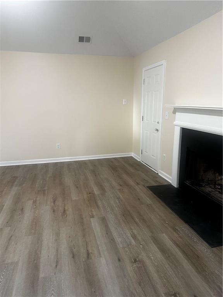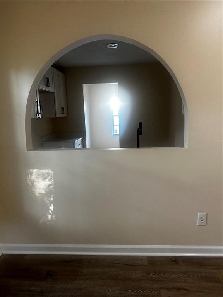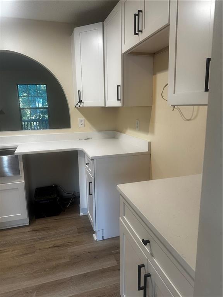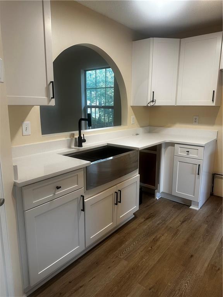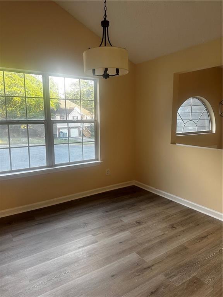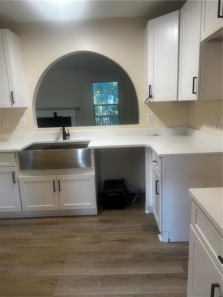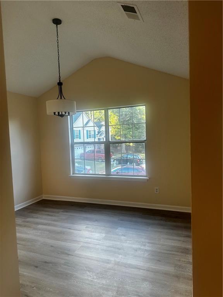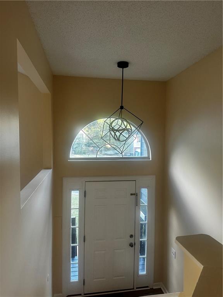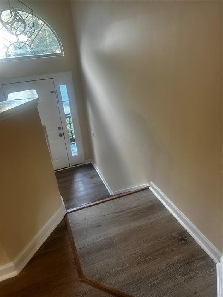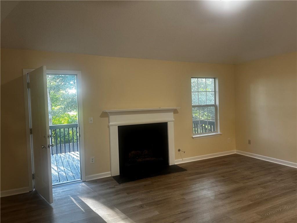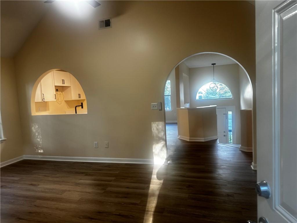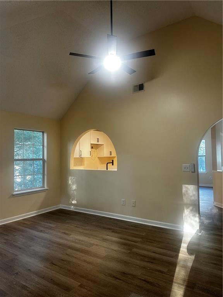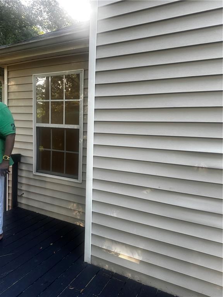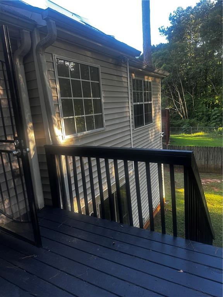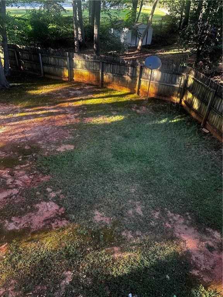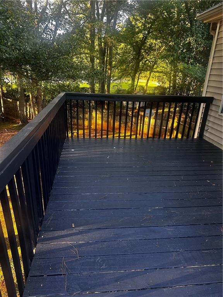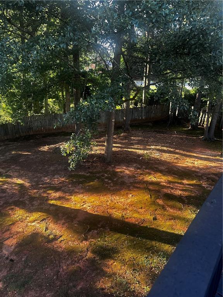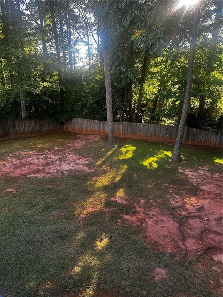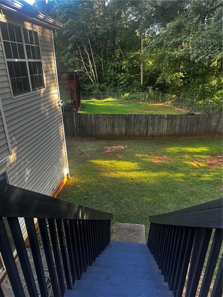4047 Misty Morn Lane
Powder Springs, GA 30127
$364,900
5 BED 3 BATH HOME. RENOVATED SPLIT LEVEL. NEW FLOORING, NEWLY PAINTED, NEW CABINETS, NEW COUNTER TOPS, NEW LIGHTING , NEW BATH FIXTURES, NEW APPLIANCES, FENCED BACKYARD. OWNERS SUITE HAS DOUBLE VANITY, TILED SHOWER AND GARDEN TUB. 2 ADDITIONAL FULL BATHS WITH TUB/SHOWER COMBO. LOWER LEVEL HAS 2ND LIVING SPACE INCLUDING KITCHEN, BEDROOM, FAMILY ROOM, DINING AREA TOO . NEW GARAGE DOORS, NEWER ROOF. YOU WILL LOVE LOVE LOVE THIS HOME Down Payment assistance available to qualified Homebuyers through Preferred Lender! Great house in a quiet neighborhood this home is located less than a mile from beautiful downtown Powder Springs! Spacious split level that has had the entire interior repainted, Lots of natural light throughout this home, with a vaulted ceiling and wood burning fireplace in the living room. Nice back deck that overlooks the fenced in backyard. Upstairs features 3 bedrooms and 2 full baths. Primary bedroom has a walk in closet with it's own full bathroom with a garden tub and separate tiled shower. 3 bedrooms have laminate wood flooring Lower level features a laundry room, access to 2 car garage as well as 2 bedrooms with laminate flooring and a full bath. kitchen area living/dining combo area Covered front porch too! McEachern High School makes it a winner! No HOA for this great neighborhood
- SubdivisionAikens Mill
- Zip Code30127
- CityPowder Springs
- CountyCobb - GA
Location
- ElementaryPowder Springs
- JuniorCooper
- HighMcEachern
Schools
- StatusActive
- MLS #7589968
- TypeResidential
- SpecialOwner/Agent
MLS Data
- Bedrooms5
- Bathrooms3
- Bedroom DescriptionIn-Law Floorplan, Master on Main, Roommate Floor Plan
- RoomsBonus Room, Den, Family Room, Office
- BasementFinished Bath, Full, Exterior Entry, Finished, Interior Entry
- FeaturesCoffered Ceiling(s), Entrance Foyer 2 Story, High Ceilings 9 ft Main, Double Vanity, Entrance Foyer, Tray Ceiling(s), Walk-In Closet(s)
- KitchenSecond Kitchen, Breakfast Bar, Cabinets White, Solid Surface Counters, Pantry, View to Family Room
- AppliancesDishwasher, Disposal, Refrigerator, Gas Water Heater, Microwave, Gas Range
- HVACCeiling Fan(s), Central Air
- Fireplaces1
- Fireplace DescriptionFactory Built, Gas Starter, Family Room
Interior Details
- StyleTraditional
- ConstructionCement Siding, Frame
- Built In1998
- StoriesArray
- ParkingGarage Door Opener, Garage, Garage Faces Front, Attached, Driveway, Level Driveway, Drive Under Main Level
- FeaturesGarden, Private Yard
- ServicesSidewalks, Street Lights
- UtilitiesCable Available, Electricity Available, Natural Gas Available, Phone Available, Underground Utilities
- SewerPublic Sewer
- Lot DescriptionLevel, Cul-de-sac Lot, Landscaped, Private, Front Yard
- Acres0.4
Exterior Details
Listing Provided Courtesy Of: Coldwell Banker Realty 770-429-0600
Listings identified with the FMLS IDX logo come from FMLS and are held by brokerage firms other than the owner of
this website. The listing brokerage is identified in any listing details. Information is deemed reliable but is not
guaranteed. If you believe any FMLS listing contains material that infringes your copyrighted work please click here
to review our DMCA policy and learn how to submit a takedown request. © 2025 First Multiple Listing
Service, Inc.
This property information delivered from various sources that may include, but not be limited to, county records and the multiple listing service. Although the information is believed to be reliable, it is not warranted and you should not rely upon it without independent verification. Property information is subject to errors, omissions, changes, including price, or withdrawal without notice.
For issues regarding this website, please contact Eyesore at 678.692.8512.
Data Last updated on September 11, 2025 5:49pm


