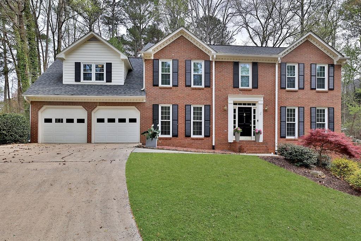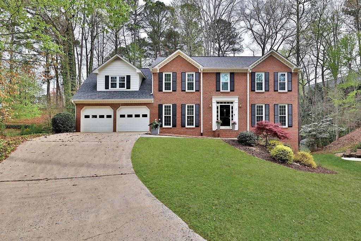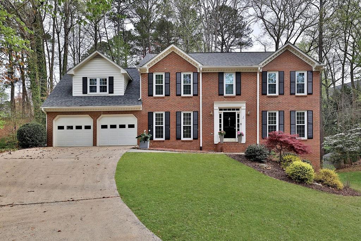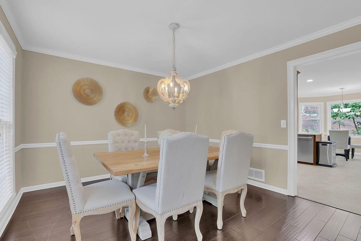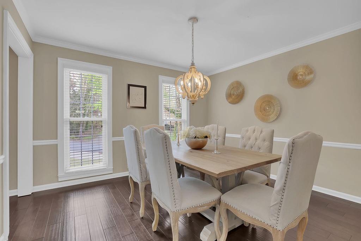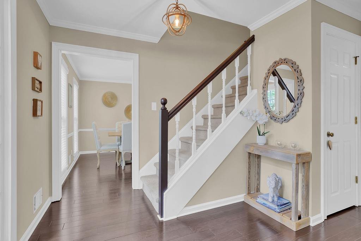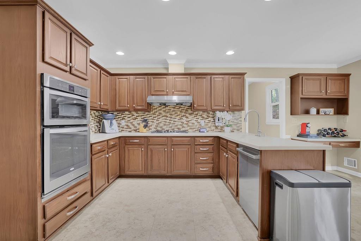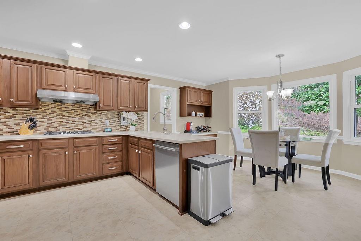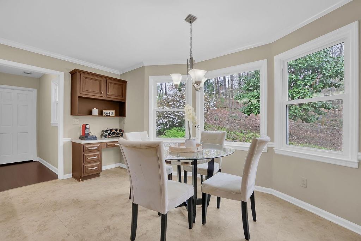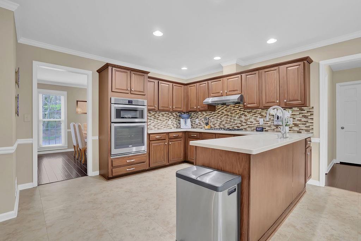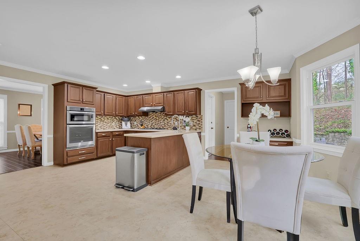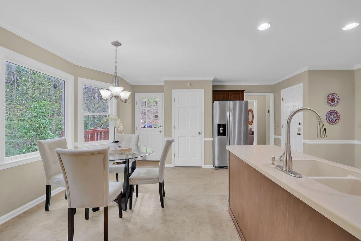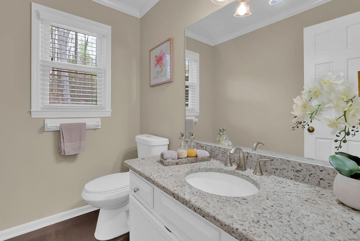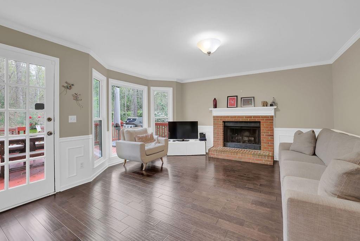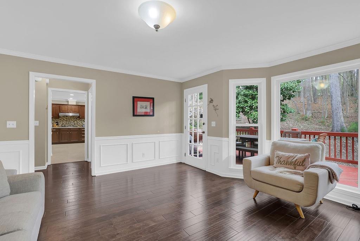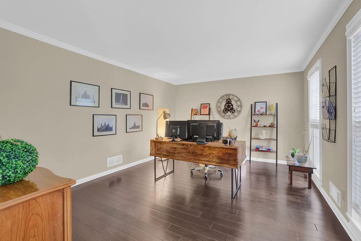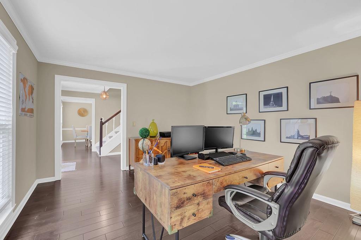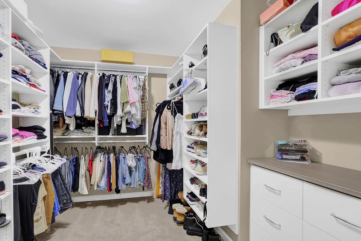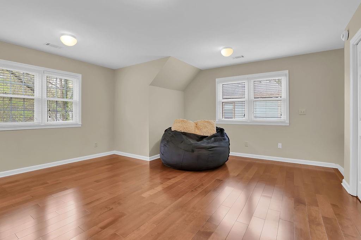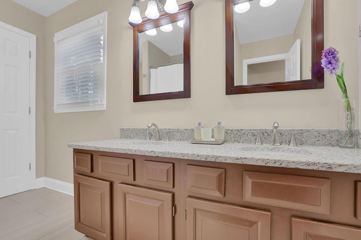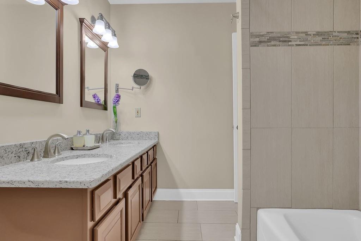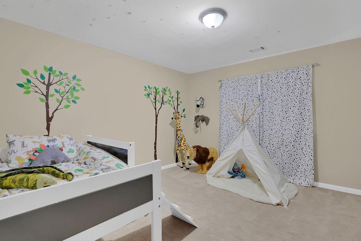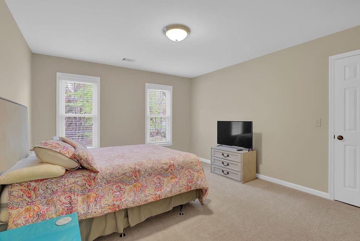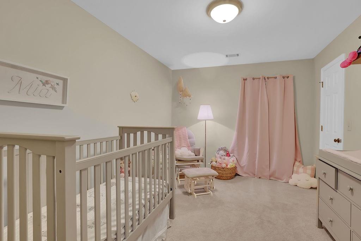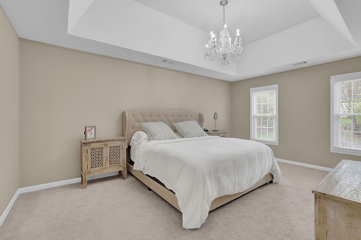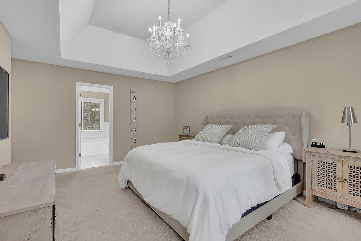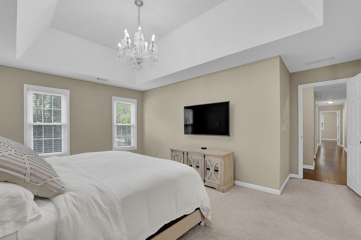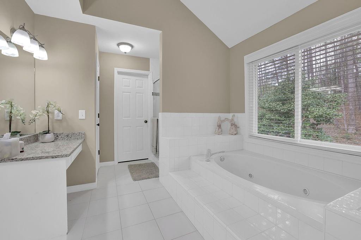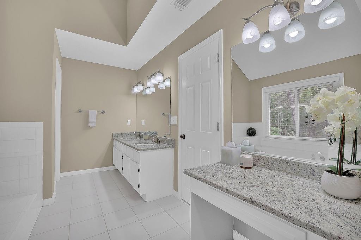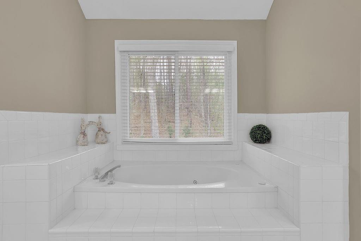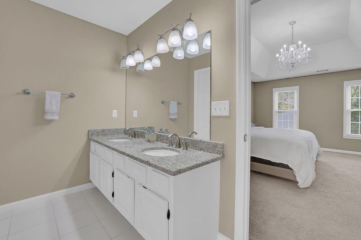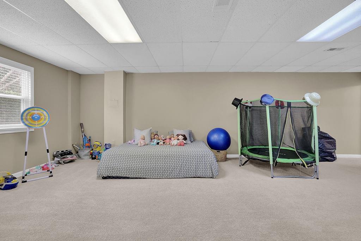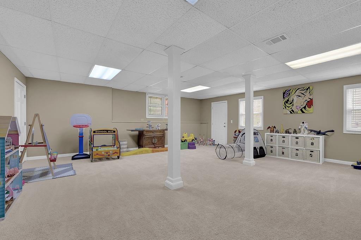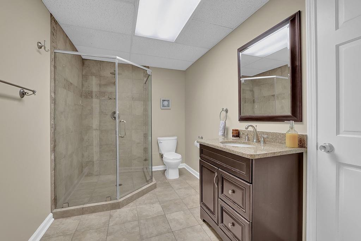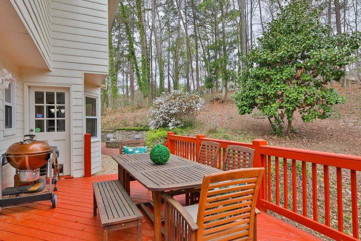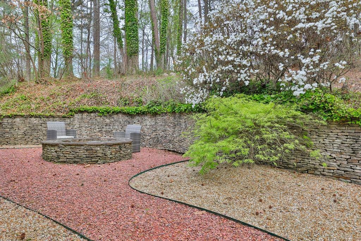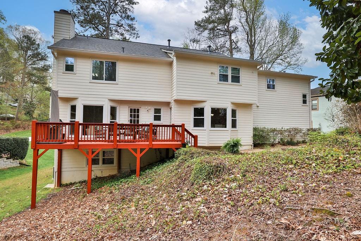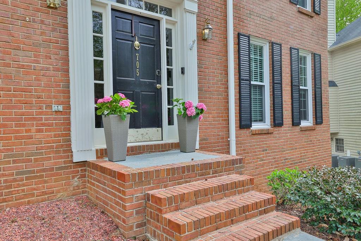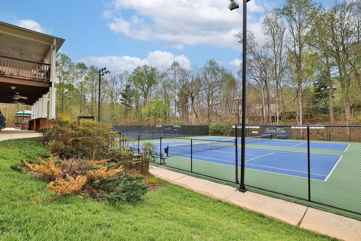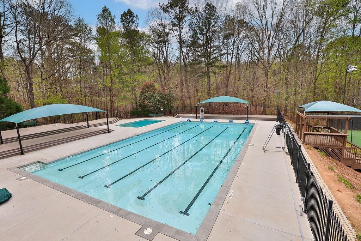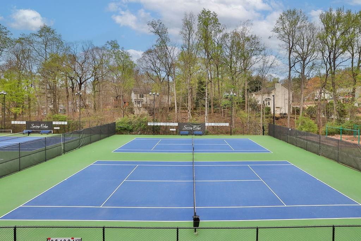705 Wood Valley Trace
Roswell, GA 30076
$4,200
WELCOME HOME!!! LOCATION! LOCATION! LOCATION! Minutes to Avalon, 400, Alpharetta City Center, downtown Roswell and the Greenway /Northpoint mall / Shopping/dining and everything you need! This amazing 5 bed /3.5 bath home features new windows, remodeled bathrooms and tons of updates. On the main level newer engineering floor, new light fixtures, tons of natural light throughout, eat in kitchen with plenty of cabinet space, stainless steel appliances. Large dining room & office, and a cozy brick fireplace to enjoy in the living room that overlooks the oversized deck and the beautiful private backyard that features a fire pit for you to entertain guest and family. 5 bedrooms upstairs include an oversized main suite with a new chandelier, large walk-in closet, and en-suite bathroom, three secondary rooms that share a full bathroom and a big loft with direct access to kitchen downstairs. Huge full finish basement with a full bathroom and big storage room. Hurry don’t miss this opportunity to live in a beautiful and comfortable home that has an active, social neighborhood with swim team, 4 lighted tennis courts and competitive ALTA/USTA leagues, and pickle ball courts. All occupants over the age of 18 MUST complete an application to be considered for the property. App fee is $45 per adult. Reservation deposit will transfer to security deposit upon move in. BE AWARE OF SCAMS . WE DO NOT ASK FOR DEPOSIT OR ANY FEE IN ADVANCED. CONTACT THE LISTING AGENT ONLY .
- SubdivisionSpring Ridge
- Zip Code30076
- CityRoswell
- CountyFulton - GA
Location
- ElementaryNorthwood
- JuniorHaynes Bridge
- HighCentennial
Schools
- StatusPending
- MLS #7589668
- TypeRental
MLS Data
- Bedrooms5
- Bathrooms3
- Half Baths1
- Bedroom DescriptionOversized Master
- RoomsBasement, Computer Room
- BasementExterior Entry, Finished, Finished Bath, Full, Interior Entry
- FeaturesDouble Vanity, Entrance Foyer, Vaulted Ceiling(s), Walk-In Closet(s)
- KitchenEat-in Kitchen, Pantry, Stone Counters
- AppliancesDishwasher, Disposal, Double Oven, Dryer, Electric Range, Refrigerator, Washer
- HVACCentral Air
- Fireplaces1
- Fireplace DescriptionBrick, Family Room
Interior Details
- StyleTraditional
- ConstructionBrick, Cement Siding
- Built In1986
- StoriesArray
- ParkingAttached, Driveway, Garage
- FeaturesPrivate Yard, Rain Gutters
- ServicesClubhouse, Homeowners Association, Near Schools, Near Shopping, Near Trails/Greenway, Park, Pool, Sidewalks, Street Lights, Tennis Court(s)
- UtilitiesCable Available, Electricity Available, Natural Gas Available, Phone Available, Sewer Available, Underground Utilities, Water Available
- Lot DescriptionBack Yard, Front Yard, Landscaped
- Lot Dimensions215x133
- Acres0.586
Exterior Details
Listing Provided Courtesy Of: Virtual Properties Realty.com 770-495-5050
Listings identified with the FMLS IDX logo come from FMLS and are held by brokerage firms other than the owner of
this website. The listing brokerage is identified in any listing details. Information is deemed reliable but is not
guaranteed. If you believe any FMLS listing contains material that infringes your copyrighted work please click here
to review our DMCA policy and learn how to submit a takedown request. © 2025 First Multiple Listing
Service, Inc.
This property information delivered from various sources that may include, but not be limited to, county records and the multiple listing service. Although the information is believed to be reliable, it is not warranted and you should not rely upon it without independent verification. Property information is subject to errors, omissions, changes, including price, or withdrawal without notice.
For issues regarding this website, please contact Eyesore at 678.692.8512.
Data Last updated on December 9, 2025 4:03pm


