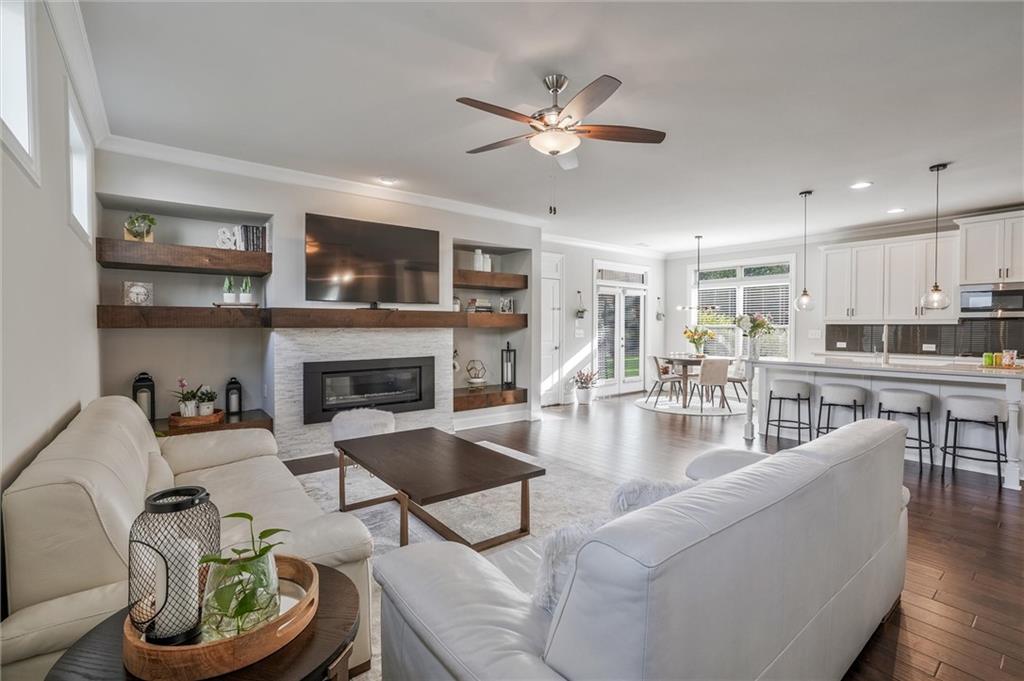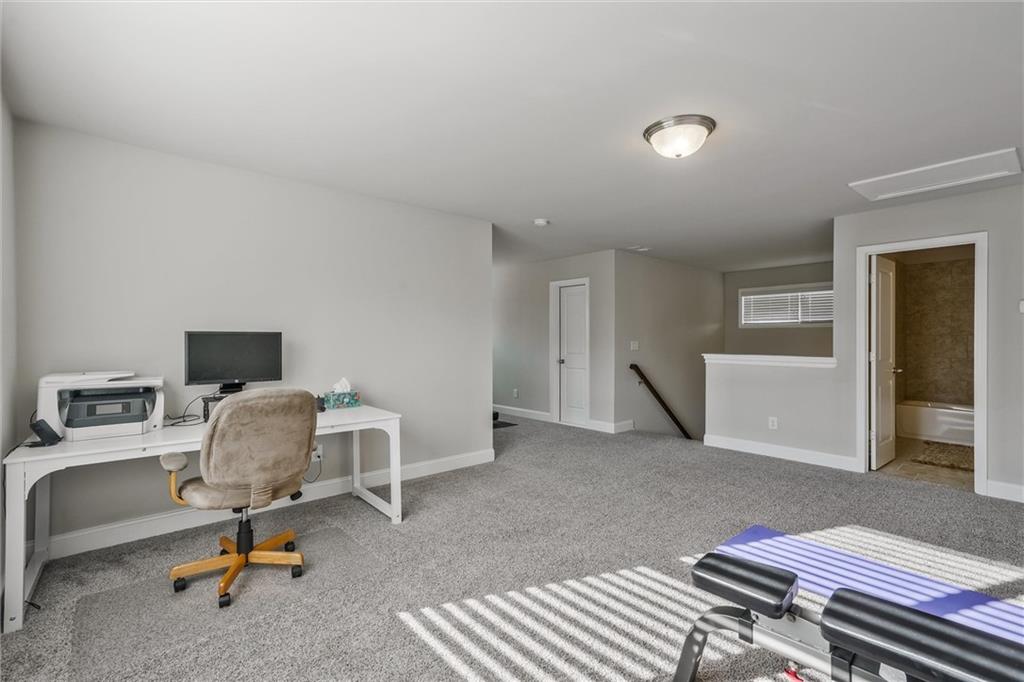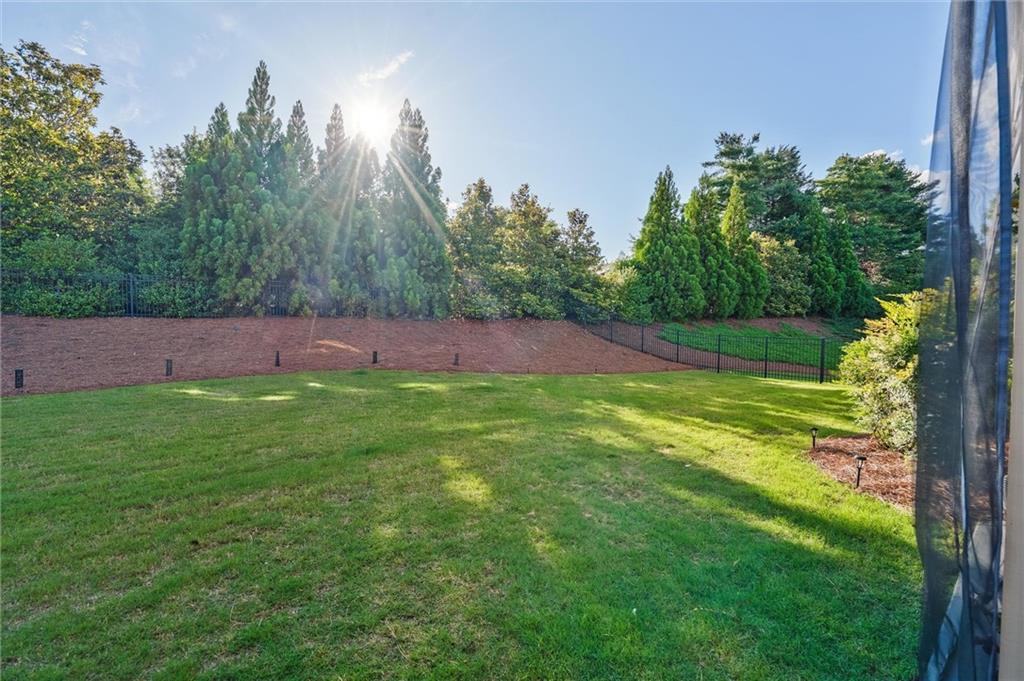1055 Peyton View Court
Alpharetta, GA 30004
$899,900
Stunning Executive Estate on One of the Largest Lots in the Community! Live the dream in this showstopping executive home, perfectly situated on one of the largest, most coveted lots in the community offering rare space to design your very own luxury backyard oasis, complete with room for a pool. Located in a prestigious gated enclave, this home blends elegance and ease with resort-style amenities including a sparkling pool, tennis courts, and lawn maintenance handled by the HOA so you can spend your time living, not mowing. Step inside and fall in love with the bright, open-concept layout, built to impress. The designer kitchen is straight out of a magazine, featuring custom cabinetry, quartz counters, an eye-catching backsplash, and high-end stainless appliances. Whether you’re hosting friends or making memories with family, the spacious living and dining areas open to a screened-in porch and private, fenced yard—perfect for year-round entertaining under the stars. Escape to the owner’s suite—a luxurious retreat with gleaming hardwood floors, a two-way fireplace, private sitting area, and covered deck for peaceful morning coffee. The spa-like bath is pure indulgence, with a soaking tub and multi-jet walk-in shower for the ultimate unwind. Need more space? The third floor flex suite is a game-changer—ideal as a media room, home gym, office, or stylish guest quarters, complete with its own full bath. All this, just minutes from Avalon, Halcyon, and downtown Alpharetta—giving you the best of upscale living, shopping, dining, and top-tier schools right at your fingertips. Don’t miss your chance to own this rare gem—where luxury, lifestyle, and location come together in one breathtaking package.
- SubdivisionCentral Park at Deerfield
- Zip Code30004
- CityAlpharetta
- CountyForsyth - GA
Location
- ElementaryBrandywine
- JuniorDeSana
- HighDenmark High School
Schools
- StatusPending
- MLS #7589382
- TypeResidential
MLS Data
- Bedrooms5
- Bathrooms4
- Half Baths1
- Bedroom DescriptionOversized Master, Split Bedroom Plan
- RoomsBonus Room, Office
- FeaturesDouble Vanity, Entrance Foyer, High Ceilings 10 ft Main, Recessed Lighting, Tray Ceiling(s), Walk-In Closet(s)
- KitchenBreakfast Bar, Cabinets White, Eat-in Kitchen, Kitchen Island, Pantry Walk-In, Stone Counters, View to Family Room
- AppliancesDishwasher, Disposal, Double Oven, Dryer, Gas Cooktop, Microwave, Refrigerator, Washer
- HVACCeiling Fan(s), Central Air
- Fireplaces2
- Fireplace DescriptionDouble Sided, Gas Log, Great Room, Master Bedroom
Interior Details
- StyleContemporary, Patio Home
- ConstructionCement Siding
- Built In2016
- StoriesArray
- ParkingDriveway, Garage, Kitchen Level
- FeaturesPrivate Yard
- ServicesClubhouse, Dog Park, Gated, Homeowners Association, Meeting Room, Near Shopping, Near Trails/Greenway, Pool, Sidewalks, Street Lights, Tennis Court(s)
- UtilitiesCable Available, Electricity Available, Phone Available, Sewer Available, Water Available
- SewerPublic Sewer
- Lot DescriptionBack Yard, Landscaped, Level, Private, Sprinklers In Front, Sprinklers In Rear
- Lot Dimensionsx
- Acres0.13
Exterior Details
Listing Provided Courtesy Of: HomeSmart 404-876-4901
Listings identified with the FMLS IDX logo come from FMLS and are held by brokerage firms other than the owner of
this website. The listing brokerage is identified in any listing details. Information is deemed reliable but is not
guaranteed. If you believe any FMLS listing contains material that infringes your copyrighted work please click here
to review our DMCA policy and learn how to submit a takedown request. © 2025 First Multiple Listing
Service, Inc.
This property information delivered from various sources that may include, but not be limited to, county records and the multiple listing service. Although the information is believed to be reliable, it is not warranted and you should not rely upon it without independent verification. Property information is subject to errors, omissions, changes, including price, or withdrawal without notice.
For issues regarding this website, please contact Eyesore at 678.692.8512.
Data Last updated on December 9, 2025 4:03pm






































































