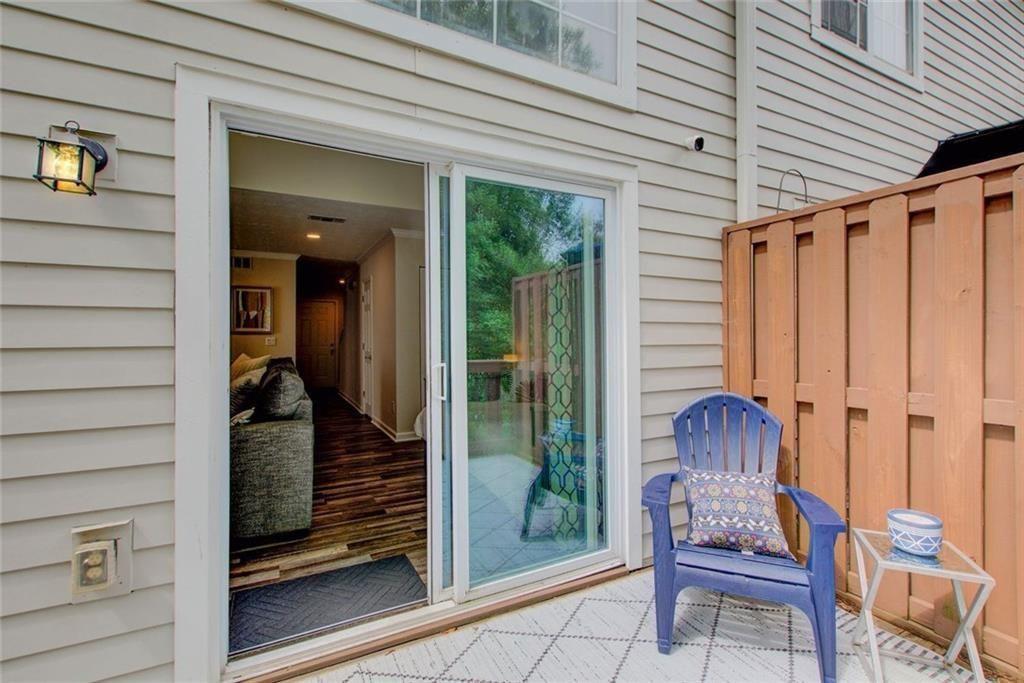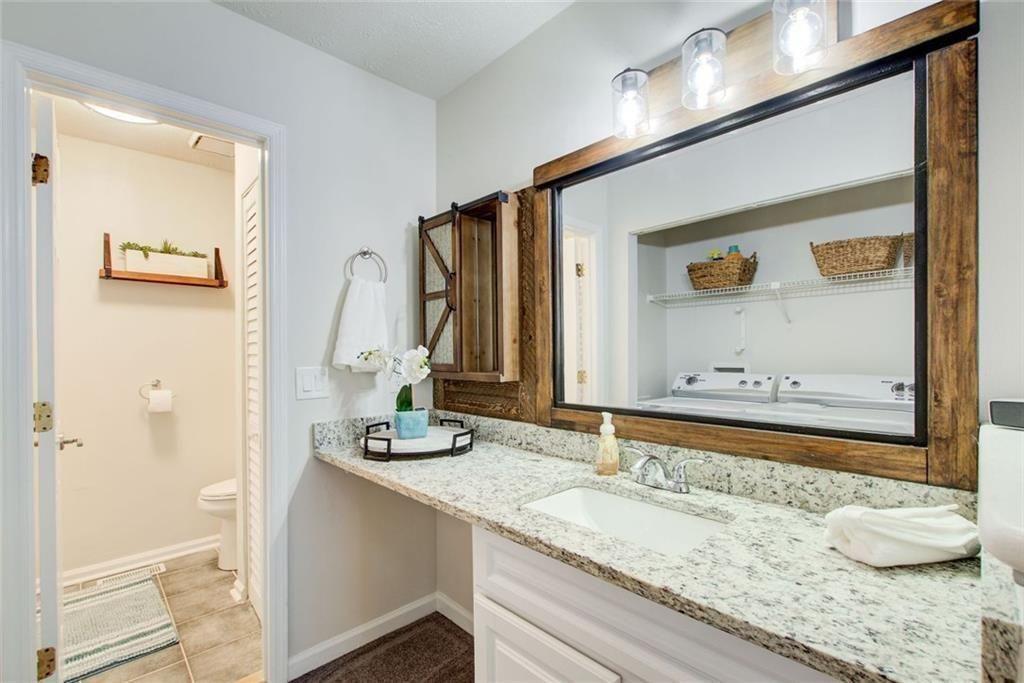3999 Bayside Circle
Doraville, GA 30340
$235,000
Move-In Ready Townhome with Finished Basement in Prime Doraville Location – Minutes to Buford Highway & Chamblee! Welcome to 3999 Bayside Circle, a beautifully updated 3-level townhome nestled in the sought-after Spring Harbor community in Doraville, GA. This light-filled, move-in ready home offers modern upgrades, a finished basement, new roof, and unbeatable access to everything metro Atlanta has to offer. Step inside to discover fresh interior paint, updated lighting and fixtures, and a spacious, open-concept main level that’s perfect for entertaining. The renovated kitchen features granite countertops, abundant cabinet and counter space, and stainless steel appliances—a dream for any home chef. The finished basement adds incredible value with flexible space ideal for a home office, media room, gym, or future guest suite. Upstairs, you'll find a spacious primary bedroom, an updated full bathroom, and a versatile loft area that can serve as an office, reading nook, or creative space. Additional highlights include two assigned parking spaces right at your front door, low-maintenance living, and access to community amenities like a swimming pool, tennis court, and a serene community lake. Located just minutes from Buford Highway, Chamblee, I-85, I-285, and top-rated restaurants, international markets, and shopping centers, this home is perfect for buyers seeking convenience, comfort, and value in a quiet, well-maintained neighborhood. Don’t miss this opportunity to own a stylish, affordable townhome in a prime Doraville location—schedule your tour today! 100% financing with NO PMI is available for qualified buyers, Conventional 30 yr fixed at 5.99% and 7 yr ARM at 4.99% - no points! Ask for more details.
- SubdivisionSpring Harbor
- Zip Code30340
- CityDoraville
- CountyDekalb - GA
Location
- StatusActive
- MLS #7589253
- TypeCondominium & Townhouse
MLS Data
- Bedrooms1
- Bathrooms1
- Half Baths1
- Bedroom DescriptionOversized Master
- RoomsBasement, Den, Loft
- BasementPartial, Finished, Walk-Out Access
- FeaturesCathedral Ceiling(s), Entrance Foyer, Walk-In Closet(s), Low Flow Plumbing Fixtures
- KitchenCabinets White, Pantry, View to Family Room, Stone Counters
- AppliancesDishwasher, Disposal, Gas Range, Gas Water Heater, Microwave, Washer, Dryer
- HVACCentral Air, Ceiling Fan(s)
- Fireplaces1
- Fireplace DescriptionGas Starter
Interior Details
- StyleTownhouse, Traditional
- ConstructionFrame, Vinyl Siding
- Built In1985
- StoriesArray
- PoolIn Ground
- ParkingAssigned
- FeaturesLighting, Private Entrance, Rear Stairs
- ServicesHomeowners Association, Street Lights, Pool
- UtilitiesCable Available, Electricity Available, Natural Gas Available, Sewer Available, Underground Utilities, Water Available
- SewerPublic Sewer
- Lot DescriptionSloped
- Lot Dimensions34x19
- Acres0.01
Exterior Details
Listing Provided Courtesy Of: Coldwell Banker Realty 404-252-4908
Listings identified with the FMLS IDX logo come from FMLS and are held by brokerage firms other than the owner of
this website. The listing brokerage is identified in any listing details. Information is deemed reliable but is not
guaranteed. If you believe any FMLS listing contains material that infringes your copyrighted work please click here
to review our DMCA policy and learn how to submit a takedown request. © 2026 First Multiple Listing
Service, Inc.
This property information delivered from various sources that may include, but not be limited to, county records and the multiple listing service. Although the information is believed to be reliable, it is not warranted and you should not rely upon it without independent verification. Property information is subject to errors, omissions, changes, including price, or withdrawal without notice.
For issues regarding this website, please contact Eyesore at 678.692.8512.
Data Last updated on January 21, 2026 4:54pm


















































