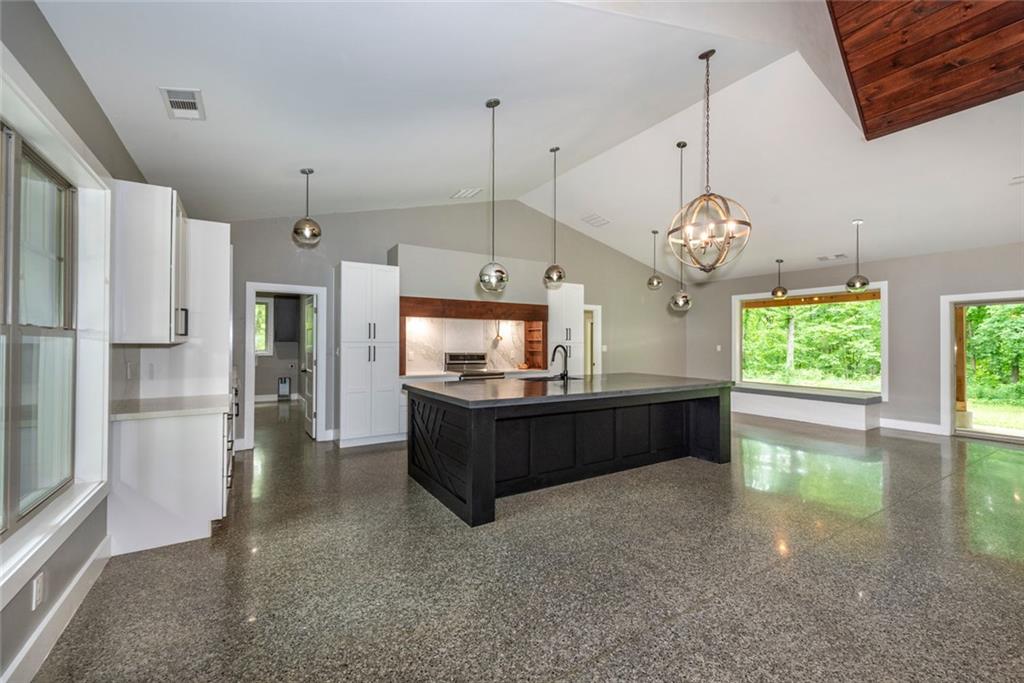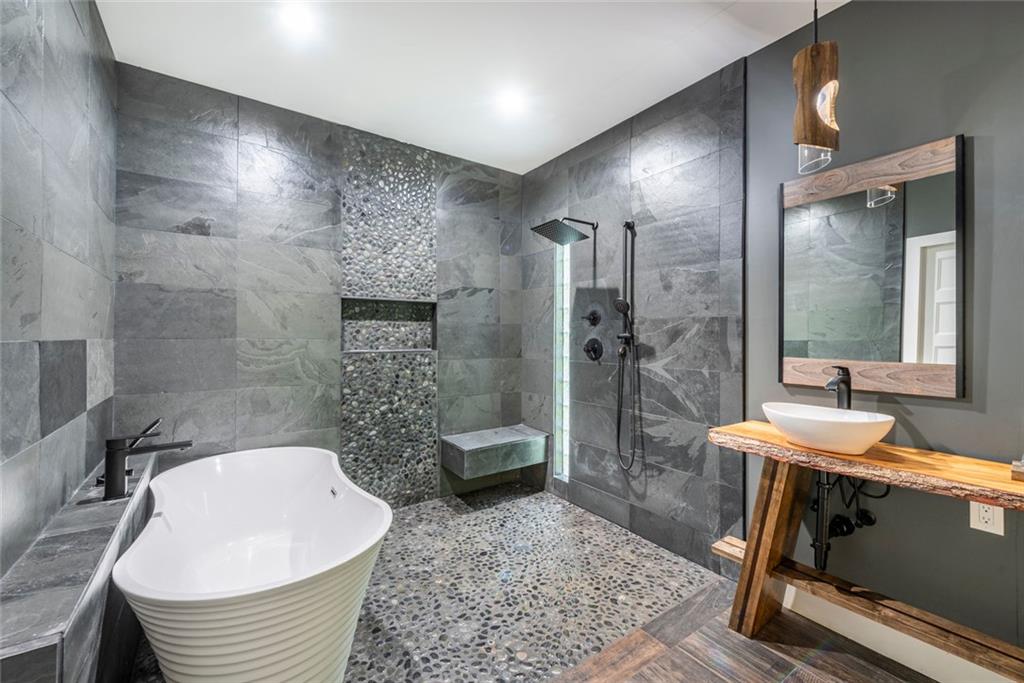440 Shiloh View View
Ball Ground, GA 30107
$575,000
If you're looking for total seclusion and end-of-the-road privacy, this stunning custom-built home sits on 1.5 beautifully wooded acres and delivers both. Built and owned by the original builder, no detail was overlooked and no expense spared. Step inside to an open-concept layout with a modern flair, featuring polished concrete floors and soaring 9-foot ceilings throughout. The great room showcases a cathedral ceiling, large picture windows for abundant natural light, and a striking fireplace flanked by custom built-ins. The gourmet kitchen is a chef's dream, offering an oversized island with a concrete countertop, sleek quartz surfaces, and custom cabinetry with extra-deep drawers and hidden trash/recycling bins. A high-end range with induction cooktop and convection oven, along with pull-out pantry shelving, completes the space. The primary suite includes sliding glass doors leading to a covered rear porch and a luxurious spa-style bath. Enjoy a curbless walk-in shower and soaking tub combination, plus a double vanity with a one-of-a-kind live-edge countertop. Secondary bedrooms are generously sized, and the guest bath also features a double vanity. Energy efficiency was a priority in this home's construction, with 2x6 framing, spray foam insulation in the walls and attic, and a dual-zone, dual-fuel HVAC system. Outdoor living is just as impressive, with a covered rear porch and a front porch ideal for watching horses graze in the open pastures. This home is rich in custom features and thoughtful design—you truly must see it in person to appreciate its full grandeur.
- Zip Code30107
- CityBall Ground
- CountyPickens - GA
Location
- ElementaryTate
- JuniorPickens County
- HighPickens
Schools
- StatusActive
- MLS #7589120
- TypeResidential
MLS Data
- Bedrooms4
- Bathrooms2
- Bedroom DescriptionMaster on Main, Split Bedroom Plan
- RoomsWorkshop
- FeaturesBookcases, Cathedral Ceiling(s), Double Vanity, High Ceilings 9 ft Main, High Speed Internet, Walk-In Closet(s)
- KitchenBreakfast Bar, Cabinets White, Eat-in Kitchen, Kitchen Island, Pantry, Stone Counters, View to Family Room
- AppliancesDishwasher, Electric Range, Microwave, Range Hood, Refrigerator, Self Cleaning Oven, Tankless Water Heater
- HVACCeiling Fan(s), Central Air
- Fireplaces1
- Fireplace DescriptionElectric, Factory Built, Family Room
Interior Details
- StyleModern, Ranch
- ConstructionWood Siding
- Built In2019
- StoriesArray
- ParkingDriveway
- FeaturesCourtyard, Private Entrance, Private Yard, Storage
- UtilitiesWell, Cable Available, Electricity Available, Phone Available
- SewerSeptic Tank
- Lot DescriptionFront Yard, Wooded, Level
- Acres1.5
Exterior Details
Listing Provided Courtesy Of: Century 21 Lindsey and Pauley 706-692-3533
Listings identified with the FMLS IDX logo come from FMLS and are held by brokerage firms other than the owner of
this website. The listing brokerage is identified in any listing details. Information is deemed reliable but is not
guaranteed. If you believe any FMLS listing contains material that infringes your copyrighted work please click here
to review our DMCA policy and learn how to submit a takedown request. © 2025 First Multiple Listing
Service, Inc.
This property information delivered from various sources that may include, but not be limited to, county records and the multiple listing service. Although the information is believed to be reliable, it is not warranted and you should not rely upon it without independent verification. Property information is subject to errors, omissions, changes, including price, or withdrawal without notice.
For issues regarding this website, please contact Eyesore at 678.692.8512.
Data Last updated on June 8, 2025 12:22pm















































