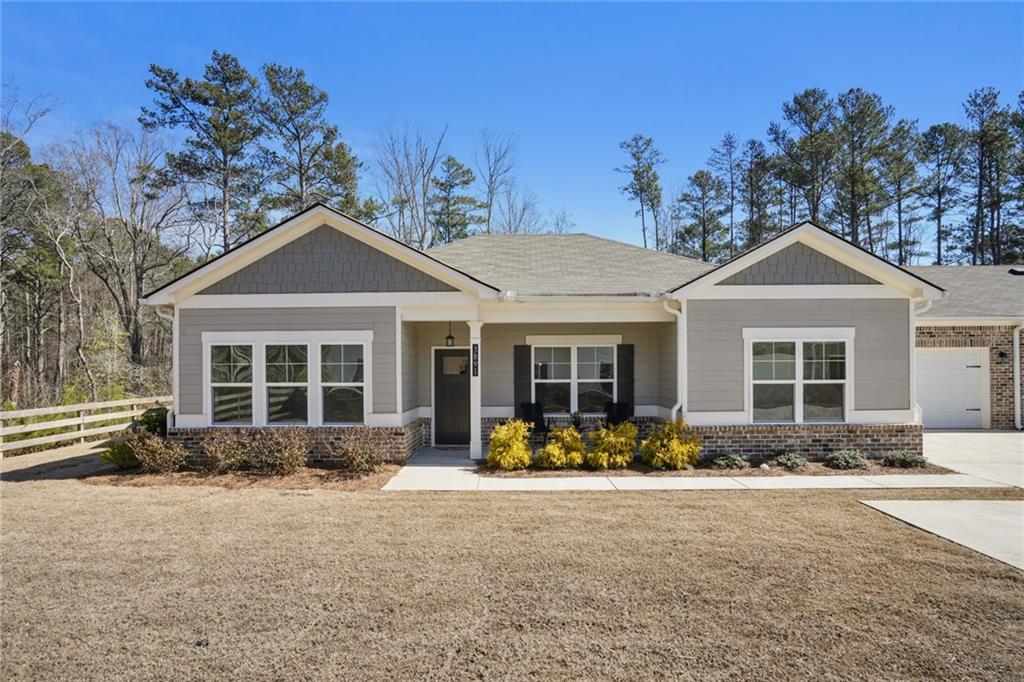3891 Shelleydale Drive
Powder Springs, GA 30127
$365,000
Better than new and move-in ready 3 Bedroom Ranch Villa featuring the popular Miranda floorplan in the highly sought-after Creekwood 55+ gated community. Enjoy stepless entry into an open and airy floor plan with hardwood floors, 9 foot ceilings, and crown molding. The sunroom is a unique feature of the Miranda plan and boasts a crystal chandelier which is perfect for relaxing, entertaining, or utilizing the space as a dining room. The kitchen has been thoughtfully curated for the home chef with a spacious walk-in pantry, granite countertops, upgraded pendant lighting, subway tiled backsplash and a breakfast bar large enough to seat four. The full stainless steel appliance package makes this a luxury kitchen, equally perfect for whipping up a light lunch or hosting family and friends. The spacious owner’s suite features a tray ceiling & walk-in closet with adjoining luxurious bath. The spa-inspired bathroom features a zero-entry tiled shower with built-in seat plus comfort-height commode and grab bars for added convenience. The split-bedroom layout offers two additional bedrooms, each featuring an upgraded ceiling fan and a full guest bath complete with solid-surface countertops and designer lighting. As an added bonus, the screened-in porch overlooks peaceful greenspace, offering tree-lined views and the soothing sounds of birdsong, perfect for relaxing mornings or quiet evenings. Additional highlights of this end-unit include wider doorways, a smart front door entry system, a well-equipped laundry/mudroom with storage and access to the attached 2-car garage. The HOA dues cover lawn care, exterior maintenance, roof upkeep and access to the community clubhouse and dog park. This villa offers low-maintenance and peaceful living just minutes from downtown Powder Springs, shopping, dining, the Silver Comet Trail and more!
- SubdivisionCreekwood
- Zip Code30127
- CityPowder Springs
- CountyCobb - GA
Location
- StatusActive
- MLS #7589068
- TypeCondominium & Townhouse
- SpecialActive Adult Community
MLS Data
- Bedrooms3
- Bathrooms2
- Bedroom DescriptionMaster on Main, Split Bedroom Plan
- RoomsAttic, Laundry, Living Room, Sun Room
- FeaturesCrown Molding, Disappearing Attic Stairs, Double Vanity, Entrance Foyer, High Ceilings 9 ft Main, Low Flow Plumbing Fixtures, Recessed Lighting, Smart Home, Tray Ceiling(s), Walk-In Closet(s)
- KitchenBreakfast Bar, Cabinets White, Pantry Walk-In, Stone Counters
- AppliancesDishwasher, Disposal, Gas Oven/Range/Countertop, Gas Range, Gas Water Heater, Microwave, Refrigerator, Self Cleaning Oven
- HVACCeiling Fan(s), Central Air
Interior Details
- StyleRanch, Traditional
- ConstructionBrick, HardiPlank Type
- Built In2022
- StoriesArray
- ParkingAttached, Garage
- FeaturesPrivate Yard
- ServicesClubhouse, Gated, Homeowners Association, Near Schools, Near Shopping, Near Trails/Greenway, Park, Sidewalks, Street Lights
- UtilitiesCable Available, Electricity Available, Natural Gas Available, Phone Available, Sewer Available, Underground Utilities, Water Available
- SewerPublic Sewer
- Lot DescriptionBack Yard, Front Yard, Landscaped, Level
- Lot Dimensions42x68x73x32
- Acres0.05
Exterior Details
Listing Provided Courtesy Of: Georgia Residential Realty 404-721-4370
Listings identified with the FMLS IDX logo come from FMLS and are held by brokerage firms other than the owner of
this website. The listing brokerage is identified in any listing details. Information is deemed reliable but is not
guaranteed. If you believe any FMLS listing contains material that infringes your copyrighted work please click here
to review our DMCA policy and learn how to submit a takedown request. © 2025 First Multiple Listing
Service, Inc.
This property information delivered from various sources that may include, but not be limited to, county records and the multiple listing service. Although the information is believed to be reliable, it is not warranted and you should not rely upon it without independent verification. Property information is subject to errors, omissions, changes, including price, or withdrawal without notice.
For issues regarding this website, please contact Eyesore at 678.692.8512.
Data Last updated on June 6, 2025 1:44pm






















