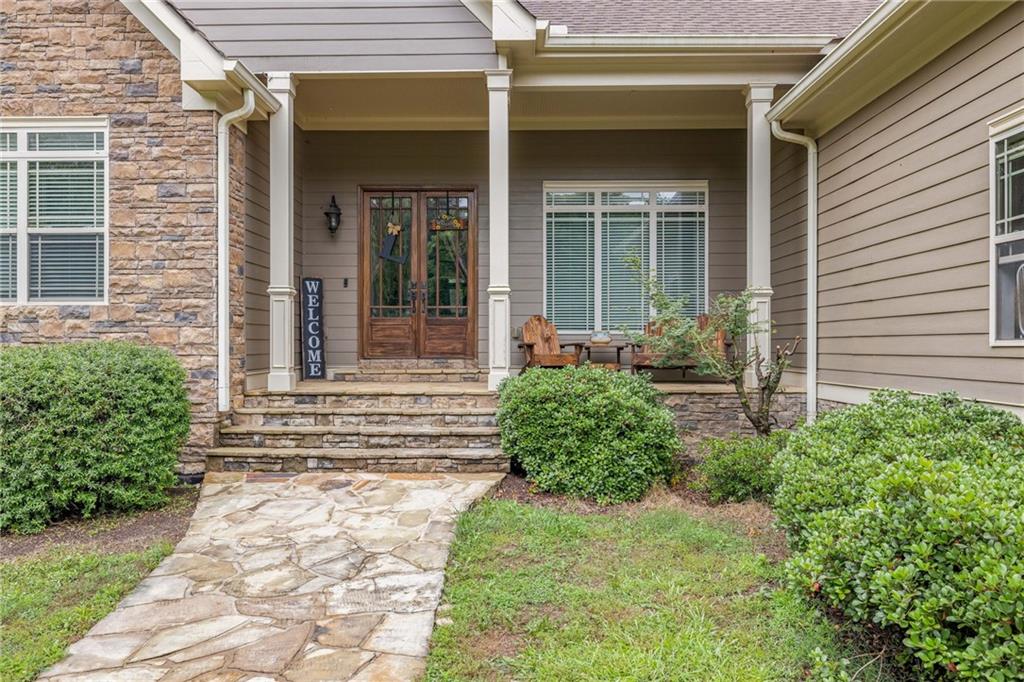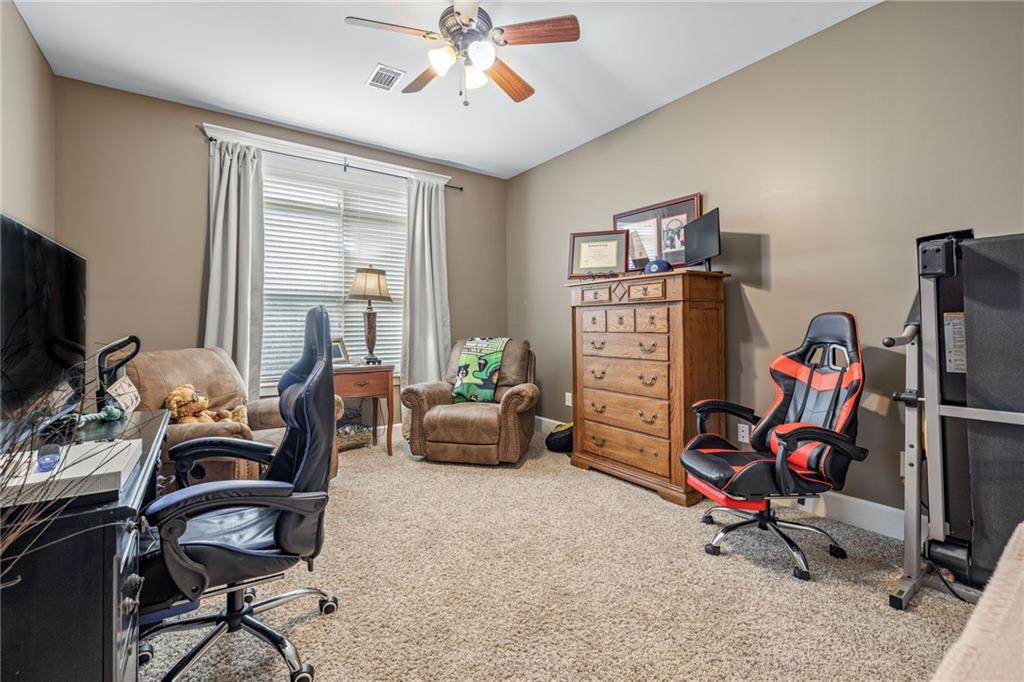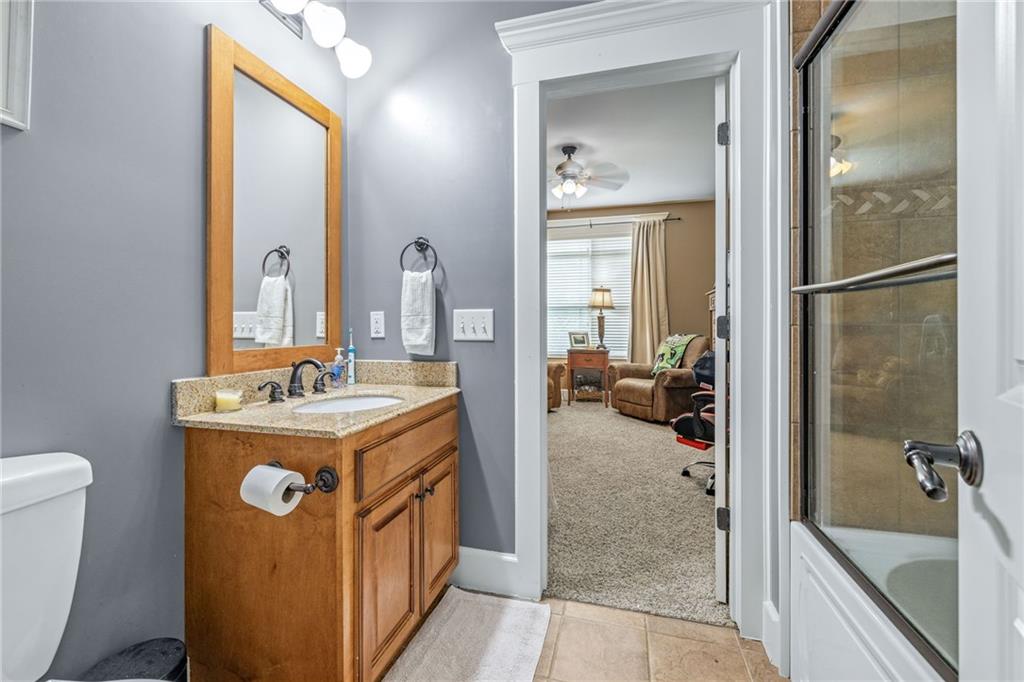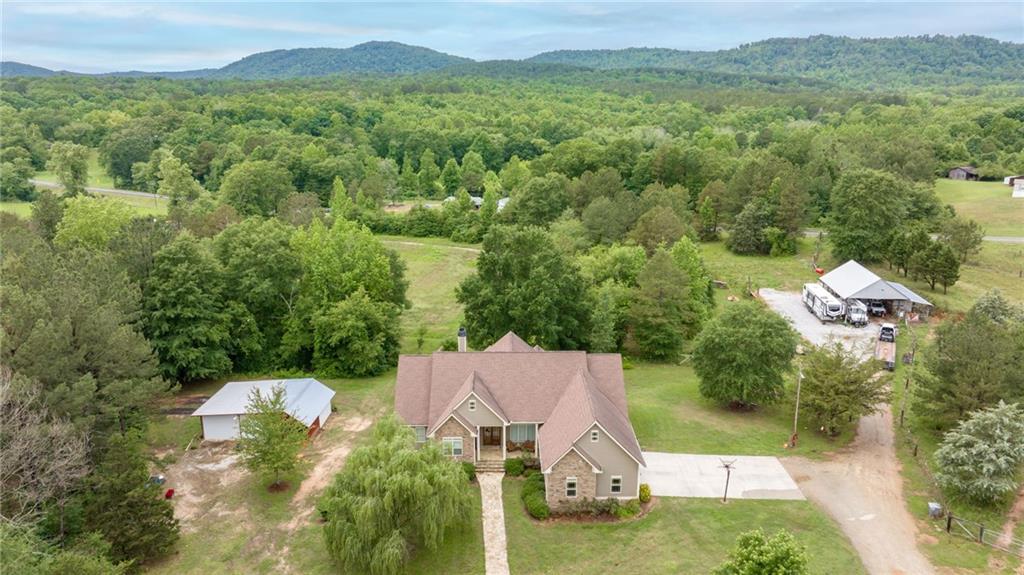3125 New Hope Road
Toccoa, GA 30577
$925,000
Stunning 5 bedroom home on 18+ acres with creek, two barns, and endless possibilities! Welcome to your dream retreat! Nestled on over 18 acres of picturesque countryside, this spacious 5 bedroom, 4 bathroom craftsman offers the perfect blend of comfort, functionality, and outdoor adventure. Step inside to soaring tall ceilings and an open, airy layout that immediately feels like home. The main level features 4 generously sized bedrooms and 3 full bathrooms, including a luxurious primary suite with a private ensuite and his and hers walk-in closets. The heart of the home is the expansive kitchen, complete with stainless steel appliances and ample space for cooking and entertaining. Downstairs, the partially finished terrace level is ideal for teens, guests, or an in-law suite. It includes a bedroom, full bathroom, cozy living space, laundry hookup, and tons of storage options. The property is a true gem with road frontage on both sides of Hwy 184 and additional land that backs up to national forest-perfect for hunting or exploring. A large, flowing creek adds to the scenic beauty and tranquility. Whether you're looking to build multiple homes, create a family compound, or simply enjoy the wide-open space, the possibilities are endless. Outdoor enthusiasts will love the two barns-one pole barn with power and one with power and water- perfect for a workshop, animals, or hay storage. Don't miss this unique opportunity to own a versatile estate with room to grow, play, and live the life you've always imagined!
- Zip Code30577
- CityToccoa
- CountyStephens - GA
Location
- ElementaryStephens - Other
- JuniorStephens County
- HighStephens County
Schools
- StatusActive
- MLS #7588982
- TypeResidential
MLS Data
- Bedrooms5
- Bathrooms4
- Bedroom DescriptionIn-Law Floorplan, Master on Main
- RoomsFamily Room, Laundry, Office
- BasementDaylight, Exterior Entry, Finished, Finished Bath, Interior Entry, Unfinished
- FeaturesHigh Ceilings, High Ceilings 9 ft Lower, High Ceilings 9 ft Main, High Ceilings 9 ft Upper, High Speed Internet, Tray Ceiling(s), Walk-In Closet(s)
- KitchenBreakfast Bar, Eat-in Kitchen, Pantry, Solid Surface Counters
- AppliancesDishwasher, Electric Water Heater, Microwave, Refrigerator
- HVACCentral Air, Electric
- Fireplaces1
- Fireplace DescriptionFactory Built, Family Room, Gas Log
Interior Details
- StyleRanch, Traditional
- ConstructionCedar, Stone, Wood Siding
- Built In2007
- StoriesArray
- ParkingAttached, Drive Under Main Level, Garage, Garage Faces Side, Kitchen Level, RV Access/Parking, Storage
- UtilitiesCable Available, Electricity Available, Phone Available
- SewerSeptic Tank
- Lot DescriptionBorders US/State Park, Creek On Lot, Level, Pasture
- Acres18.3
Exterior Details
Listing Provided Courtesy Of: Keller Williams Lanier Partners 770-503-7070
Listings identified with the FMLS IDX logo come from FMLS and are held by brokerage firms other than the owner of
this website. The listing brokerage is identified in any listing details. Information is deemed reliable but is not
guaranteed. If you believe any FMLS listing contains material that infringes your copyrighted work please click here
to review our DMCA policy and learn how to submit a takedown request. © 2026 First Multiple Listing
Service, Inc.
This property information delivered from various sources that may include, but not be limited to, county records and the multiple listing service. Although the information is believed to be reliable, it is not warranted and you should not rely upon it without independent verification. Property information is subject to errors, omissions, changes, including price, or withdrawal without notice.
For issues regarding this website, please contact Eyesore at 678.692.8512.
Data Last updated on January 28, 2026 1:03pm




















































































