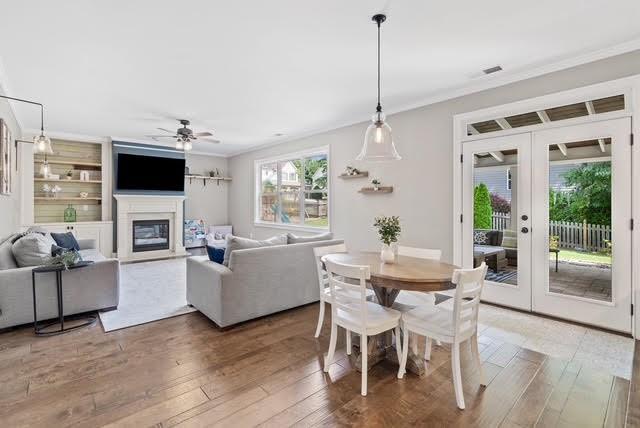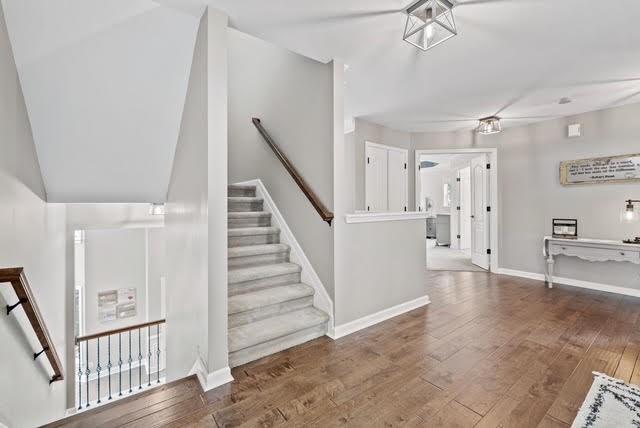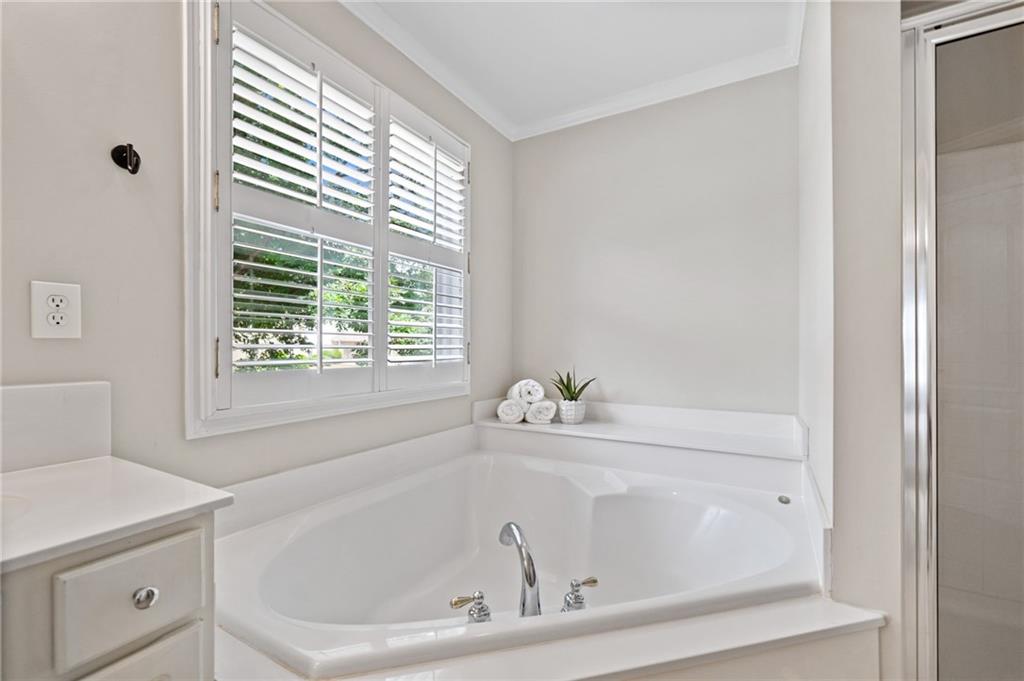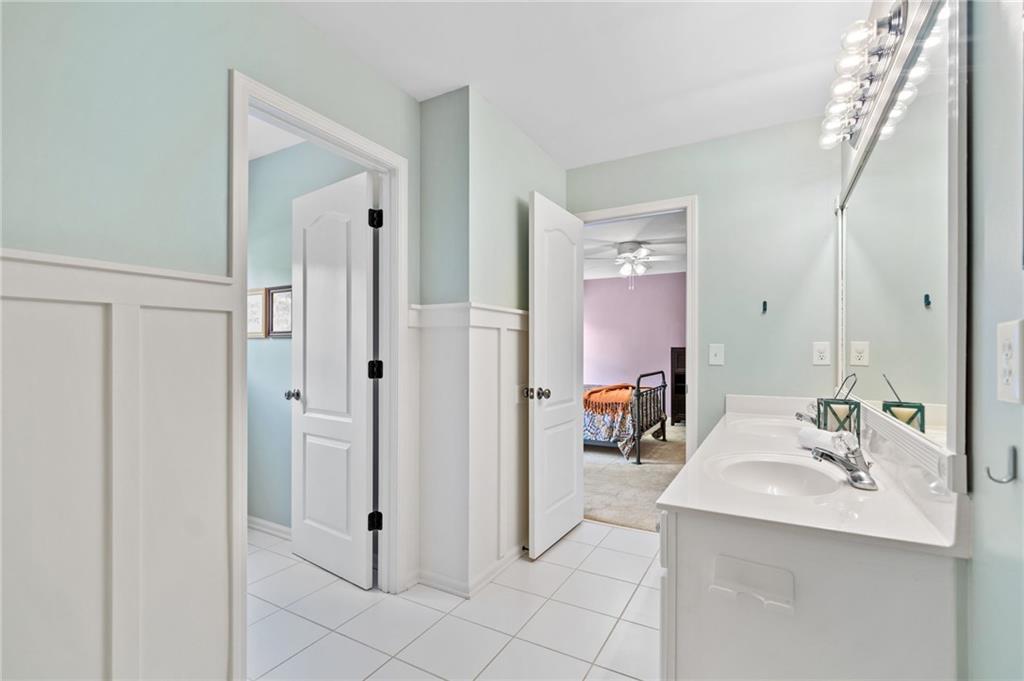3260 Caney Creek Lane
Cumming, GA 30041
$775,000
WELCOME HOME to this impressive three-level 7 bedroom, 4 bathroom, 3-car garage craftsman/traditional home perched on a corner lot in the desirable Lambert High School district community of Caney Creek in Cumming! This fabulous home features an open floor plan with a spacious two-story entry and living room, on-trend wide plank hardwood floors, and a convenient main floor guest bedroom! The main living level includes the formal living room, dining room, guest bedroom, full bathroom, and fireside family room open to the breakfast area and spacious eat-in kitchen, complete with granite countertops, custom painted cabinetry, and stainless appliances. On the second level, you’ll find three guest bedrooms, guest bathroom, and the oversized primary bedroom with tray ceiling, dual walk-in closets and spacious ensuite bath with double vanity, walk-in shower, and separate soaking tub. On the third level, you’ll find 2 additional guest bedrooms, one more guest bathroom, and a bonus loft space! This home offers plenty of opportunity for outdoor entertaining or just relaxing in the flat fenced-in backyard with a convenient covered paver patio- great for being outdoors rain or shine, extra patio fire pit area, green space, and playground area! 2019 HVAC, roof, & water heater! Neighborhood amenities include a pool and playground! Located just minutes to Caney Creek Preserve Park, Big Creek Greenway, shopping, dining and more, with convenient access to GA-400 and Hwy 141. Don’t miss the opportunity to make this amazing home your own!
- SubdivisionCaney Creek
- Zip Code30041
- CityCumming
- CountyForsyth - GA
Location
- ElementaryBrookwood - Forsyth
- JuniorSouth Forsyth
- HighLambert
Schools
- StatusPending
- MLS #7588969
- TypeResidential
MLS Data
- Bedrooms7
- Bathrooms4
- Bedroom DescriptionOversized Master
- RoomsLiving Room, Loft
- FeaturesCrown Molding, Double Vanity, Entrance Foyer 2 Story, His and Hers Closets, Walk-In Closet(s)
- KitchenBreakfast Bar, Breakfast Room, Cabinets Other, Eat-in Kitchen, Pantry, Stone Counters, View to Family Room
- AppliancesDishwasher, Disposal, Gas Range, Gas Water Heater, Microwave, Refrigerator
- HVACCentral Air
- Fireplaces1
- Fireplace DescriptionFamily Room, Gas Log
Interior Details
- StyleCraftsman, Traditional
- ConstructionBrick, Cement Siding
- Built In2004
- StoriesArray
- ParkingAttached, Garage, Garage Door Opener, Garage Faces Front, Kitchen Level, Level Driveway
- FeaturesPermeable Paving, Rain Gutters
- ServicesHomeowners Association, Near Schools, Near Shopping, Near Trails/Greenway, Playground, Pool, Street Lights
- UtilitiesCable Available, Electricity Available, Natural Gas Available, Sewer Available, Underground Utilities, Water Available
- SewerPublic Sewer
- Lot DescriptionBack Yard, Corner Lot, Landscaped, Level
- Lot Dimensionsx
- Acres0.31
Exterior Details
Listing Provided Courtesy Of: Keller Williams North Atlanta 770-663-7291
Listings identified with the FMLS IDX logo come from FMLS and are held by brokerage firms other than the owner of
this website. The listing brokerage is identified in any listing details. Information is deemed reliable but is not
guaranteed. If you believe any FMLS listing contains material that infringes your copyrighted work please click here
to review our DMCA policy and learn how to submit a takedown request. © 2025 First Multiple Listing
Service, Inc.
This property information delivered from various sources that may include, but not be limited to, county records and the multiple listing service. Although the information is believed to be reliable, it is not warranted and you should not rely upon it without independent verification. Property information is subject to errors, omissions, changes, including price, or withdrawal without notice.
For issues regarding this website, please contact Eyesore at 678.692.8512.
Data Last updated on June 22, 2025 12:12pm













































