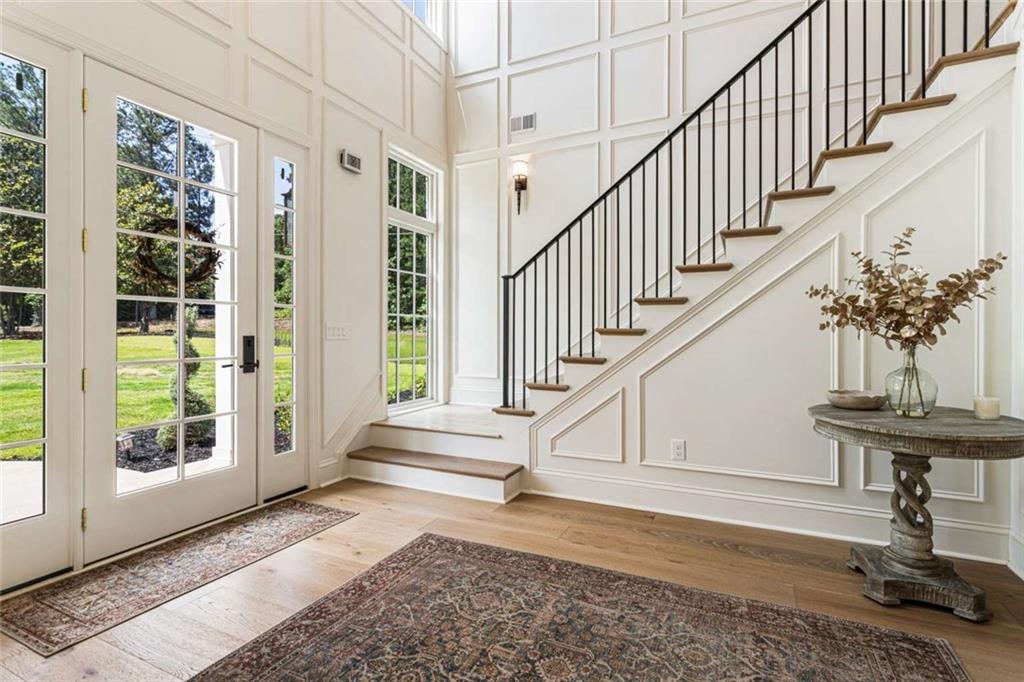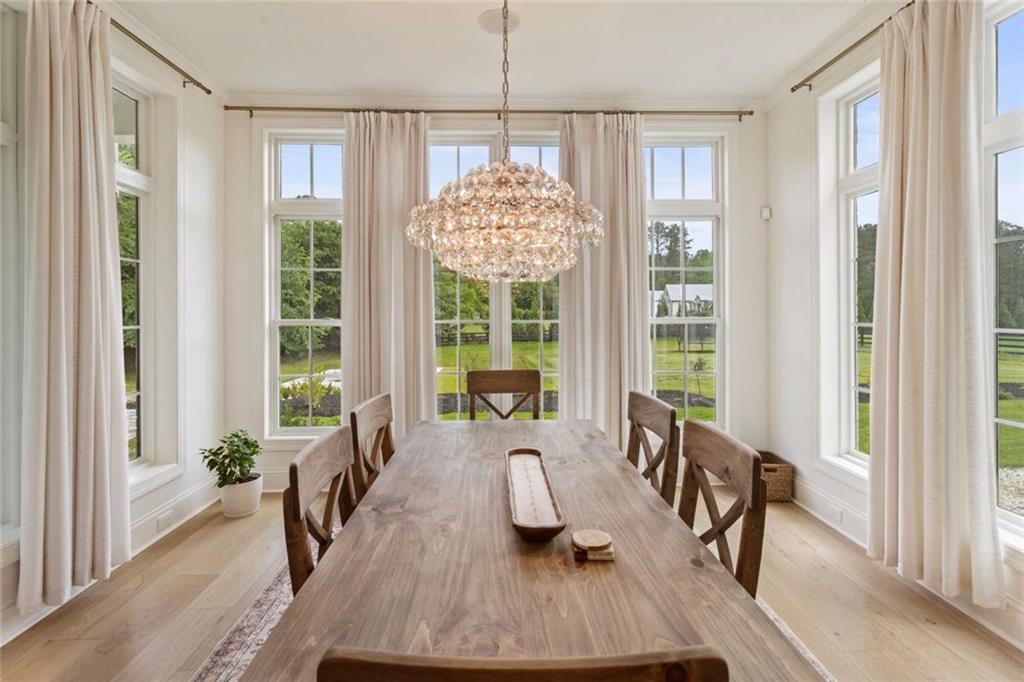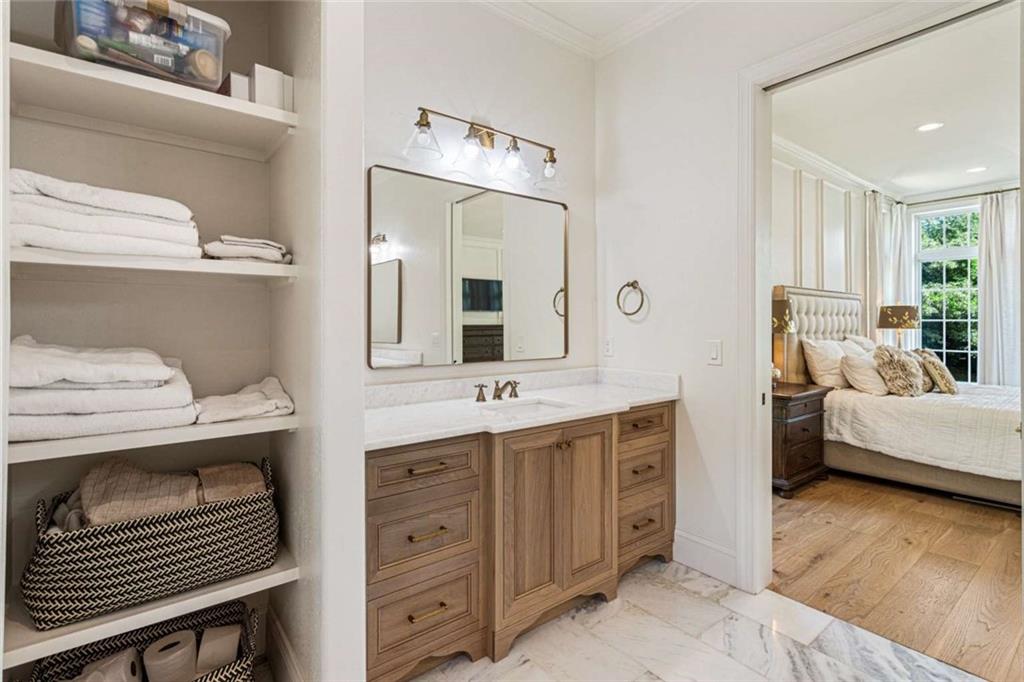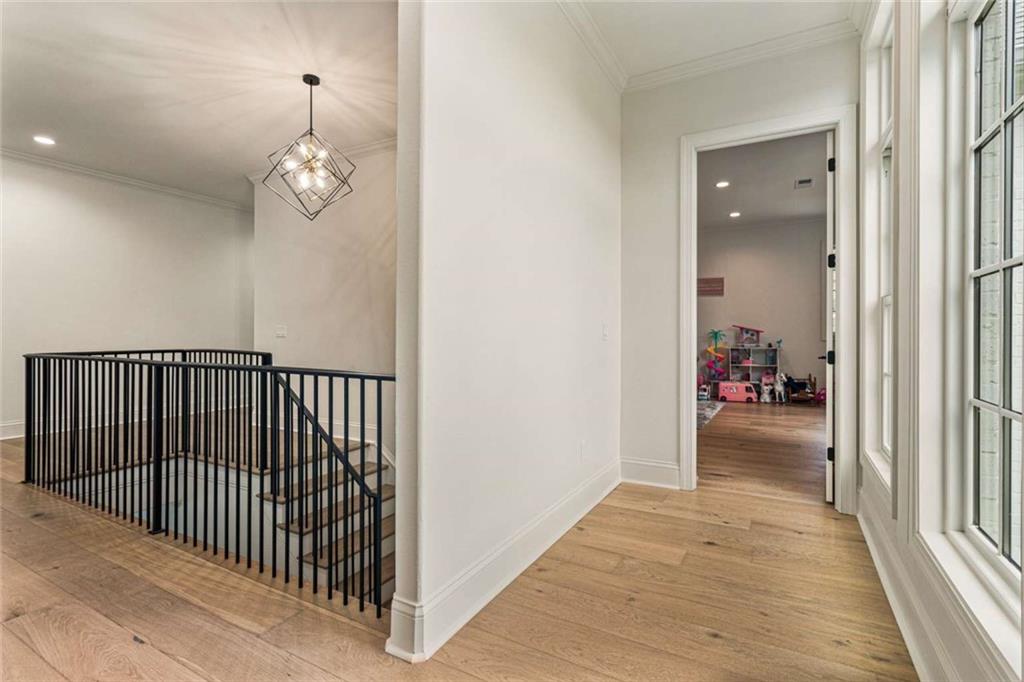1450 Redd Road
Alpharetta, GA 30004
$2,490,000
This newly built custom estate, completed in October 2023, offers approximately 6,000 square feet of finely curated living space on over 1.5 acres at the prominent corner of Redd and Freemanville. Designed with luxury and functionality in mind, the home features 5 spacious bedrooms, 5 full baths, and a half bath, with the primary suite conveniently located on the main level. Step inside to discover engineered wood throughout and marble flooring in all bathrooms, soaring 10-foot ceilings on both levels, and expansive windows that flood the home with natural light. The main level also includes a private office, a show-stopping panel-trimmed foyer, a dramatic beamed hallway with pendant lighting, and a gourmet kitchen highlighted by a custom plaster range hood crafted by a local Atlanta artisan. The kitchen is anchored by a 72-inch Sub-Zero refrigerator, double dishwashers, a convenient walk-in pantry, and marble countertops throughout. Entertainment and comfort abound with a dedicated movie room, an oversized fitness room, multizone audio prewiring across seven interior zones plus outdoor areas, and both upper and lower laundry setups for convenience. The main dining area features a statement crystal chandelier, and the master suite boasts a spa-inspired bathroom with dual-entry double shower, two shower heads, and a smart toilet. A second smart toilet is located in the guest suite on the main level. Outdoor living is elevated with a 9-foot wide firepit, full-property irrigation system, and refined French Country architecture. Additional highlights include extensive custom paneling, recessed and designer lighting throughout. Located in a coveted Milton enclave, this home is zoned for highly regarded schools. No HOA.
- Zip Code30004
- CityAlpharetta
- CountyFulton - GA
Location
- ElementarySummit Hill
- JuniorNorthwestern
- HighCambridge
Schools
- StatusActive
- MLS #7588686
- TypeResidential
- SpecialOwner/Agent
MLS Data
- Bedrooms5
- Bathrooms5
- Half Baths1
- Bedroom DescriptionMaster on Main
- RoomsBonus Room, Exercise Room, Media Room, Office
- FeaturesBeamed Ceilings, Bookcases, Cathedral Ceiling(s), Double Vanity, Entrance Foyer 2 Story, High Ceilings 10 ft Main, High Ceilings 10 ft Upper, High Speed Internet, Walk-In Closet(s)
- KitchenBreakfast Bar, Breakfast Room, Kitchen Island, Pantry Walk-In, Stone Counters, View to Family Room
- AppliancesDishwasher, Disposal, Double Oven, Electric Water Heater, Gas Cooktop, Gas Oven/Range/Countertop, Gas Range, Microwave, Range Hood, Refrigerator, Self Cleaning Oven, Tankless Water Heater
- HVACCentral Air, Zoned
- Fireplaces1
- Fireplace DescriptionFamily Room, Gas Log, Gas Starter
Interior Details
- StyleFarmhouse, French Provincial
- ConstructionBrick 4 Sides
- Built In2023
- StoriesArray
- ParkingAttached, Driveway, Garage, Garage Door Opener, Garage Faces Side, Level Driveway, Parking Pad
- FeaturesCourtyard, Private Yard, Rain Gutters
- UtilitiesCable Available, Electricity Available, Natural Gas Available, Sewer Available, Water Available
- SewerSeptic Tank
- Lot DescriptionBack Yard, Corner Lot, Front Yard, Landscaped, Level
- Lot Dimensionsx
- Acres1.626
Exterior Details
Listing Provided Courtesy Of: Clickit Realty 678-344-1600
Listings identified with the FMLS IDX logo come from FMLS and are held by brokerage firms other than the owner of
this website. The listing brokerage is identified in any listing details. Information is deemed reliable but is not
guaranteed. If you believe any FMLS listing contains material that infringes your copyrighted work please click here
to review our DMCA policy and learn how to submit a takedown request. © 2025 First Multiple Listing
Service, Inc.
This property information delivered from various sources that may include, but not be limited to, county records and the multiple listing service. Although the information is believed to be reliable, it is not warranted and you should not rely upon it without independent verification. Property information is subject to errors, omissions, changes, including price, or withdrawal without notice.
For issues regarding this website, please contact Eyesore at 678.692.8512.
Data Last updated on July 3, 2025 4:04pm














































