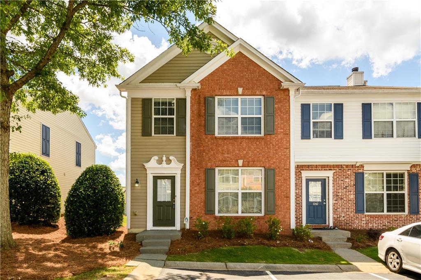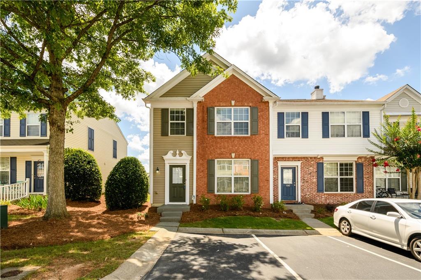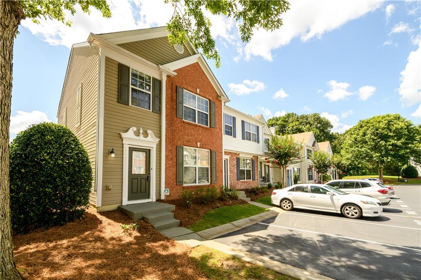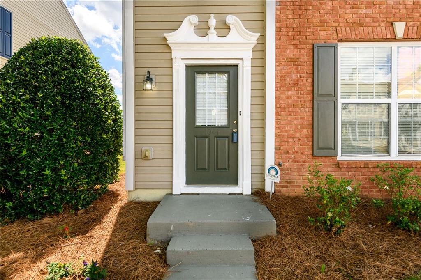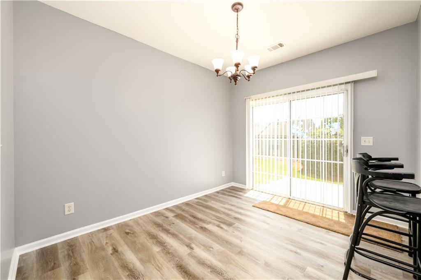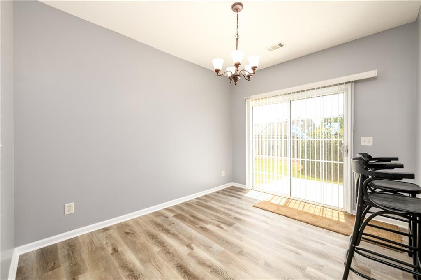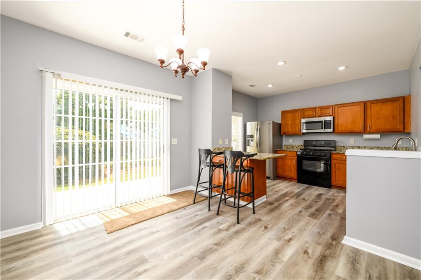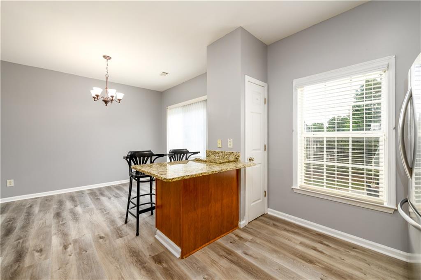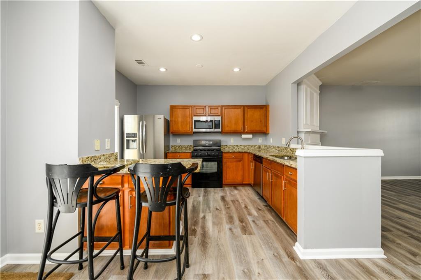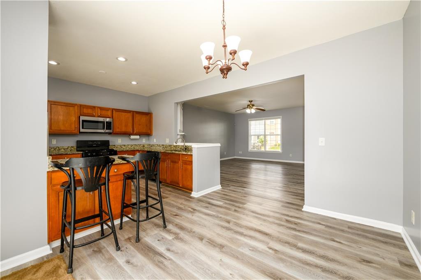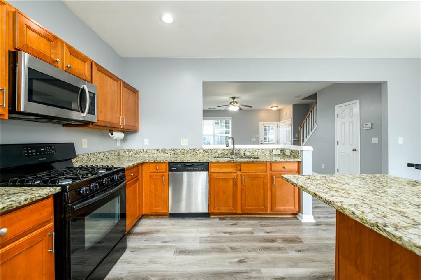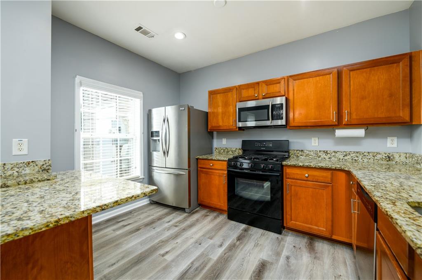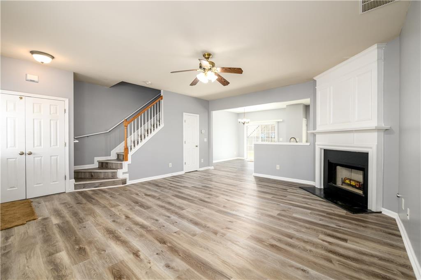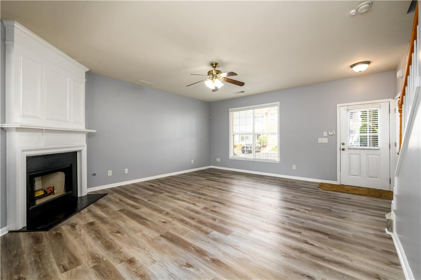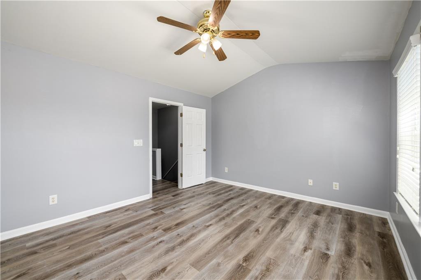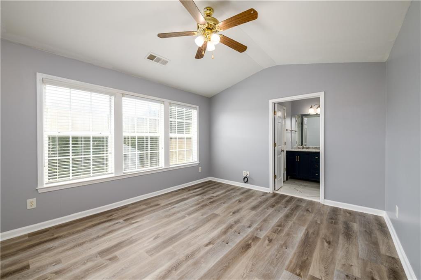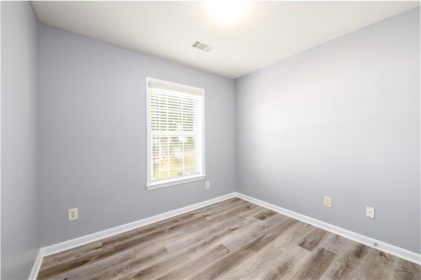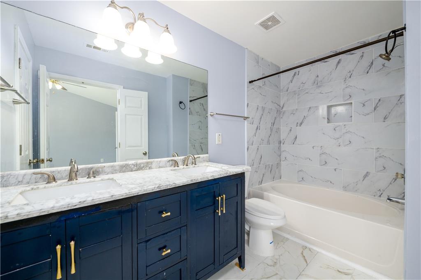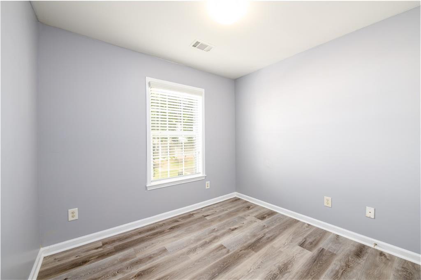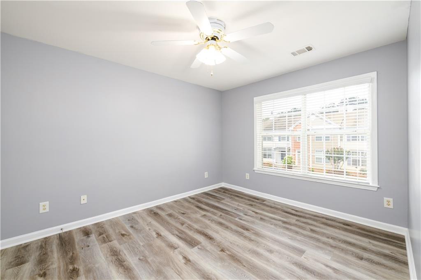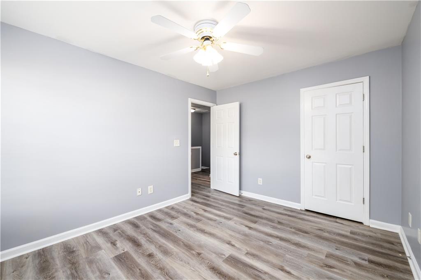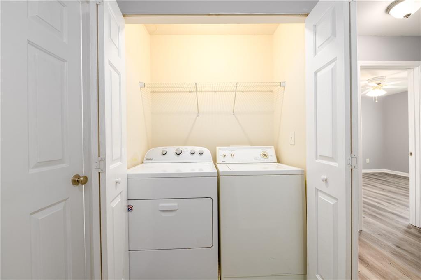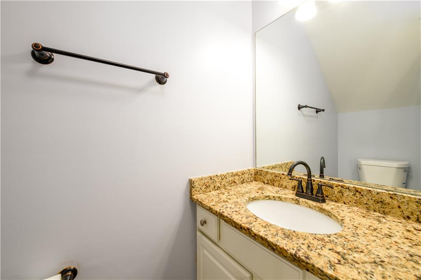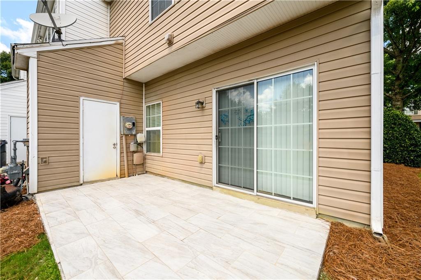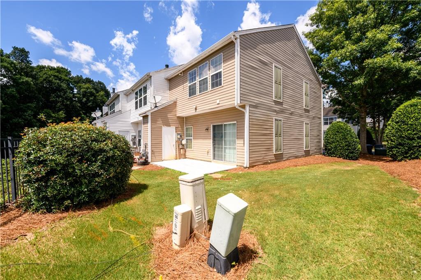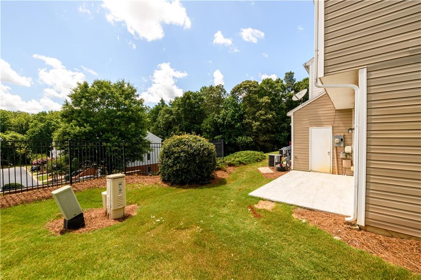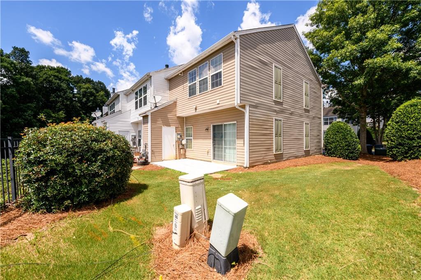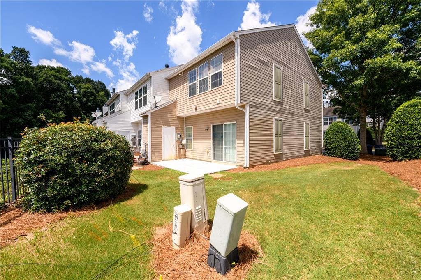1044 Prestwyck Court
Alpharetta, GA 30004
$2,350
Welcome home!!!!! An amazing updated end unit in sought after Alpharetta location; Like new!!!!Completely redone-**** - New Laminate flooring throughout; New interior paint, fully equipped kitchen features granite countertops, new laminate floors, tiled backsplash, wood cabinets, stainless steel appliances; Large fireside family room, separate dining room with double doors to the new tiled patio overlooking private back yard; Vaulted owner's retreat is upstairs with new laminate flooring, new paint, walk-in closet, updated vanities with marble tops and flooring; 2 additional spacious bedrooms with closets; guest bath has updated vanity with marble tops and flooring; Lots of windows allow lots of natural light throughout; Extended new tiled patio, relax and enjoy the peaceful and private backyard; Community pool and playground; Top schools; Minutes to Windward; Avalon and Halcyon outdoor malls; Dining, entertainment, shopping. Northpoint mall; downtown Alpharetta; GA400; close to Lake Lanier, /community parks close by**** ***Small pets allowed****determined on an individual basis ***
- SubdivisionWhittington
- Zip Code30004
- CityAlpharetta
- CountyForsyth - GA
Location
- ElementaryBrandywine
- JuniorDeSana
- HighDenmark High School
Schools
- StatusPending
- MLS #7588604
- TypeRental
MLS Data
- Bedrooms3
- Bathrooms2
- Half Baths1
- Bedroom DescriptionSplit Bedroom Plan
- RoomsFamily Room
- FeaturesCathedral Ceiling(s), Disappearing Attic Stairs, Double Vanity, Entrance Foyer, High Ceilings 9 ft Lower, High Ceilings 10 ft Upper, Walk-In Closet(s)
- KitchenBreakfast Bar, Cabinets Stain, Pantry, Stone Counters, View to Family Room
- AppliancesDishwasher, Disposal, Dryer, Gas Oven/Range/Countertop, Gas Range, Microwave, Refrigerator, Washer
- HVACCeiling Fan(s), Central Air
- Fireplaces1
- Fireplace DescriptionFamily Room, Gas Starter
Interior Details
- StyleTownhouse, Traditional
- ConstructionBrick Front, Vinyl Siding
- Built In2006
- StoriesArray
- ParkingAssigned, Kitchen Level, Level Driveway, Storage
- FeaturesPrivate Yard
- ServicesHomeowners Association, Playground, Pool
- UtilitiesCable Available, Electricity Available, Natural Gas Available, Phone Available, Sewer Available, Underground Utilities, Water Available
- Lot DescriptionBack Yard, Landscaped, Level
- Lot Dimensionsx
- Acres0.06
Exterior Details
Listing Provided Courtesy Of: Crye-Leike, Realtors 678-845-1200
Listings identified with the FMLS IDX logo come from FMLS and are held by brokerage firms other than the owner of
this website. The listing brokerage is identified in any listing details. Information is deemed reliable but is not
guaranteed. If you believe any FMLS listing contains material that infringes your copyrighted work please click here
to review our DMCA policy and learn how to submit a takedown request. © 2025 First Multiple Listing
Service, Inc.
This property information delivered from various sources that may include, but not be limited to, county records and the multiple listing service. Although the information is believed to be reliable, it is not warranted and you should not rely upon it without independent verification. Property information is subject to errors, omissions, changes, including price, or withdrawal without notice.
For issues regarding this website, please contact Eyesore at 678.692.8512.
Data Last updated on December 9, 2025 4:03pm


