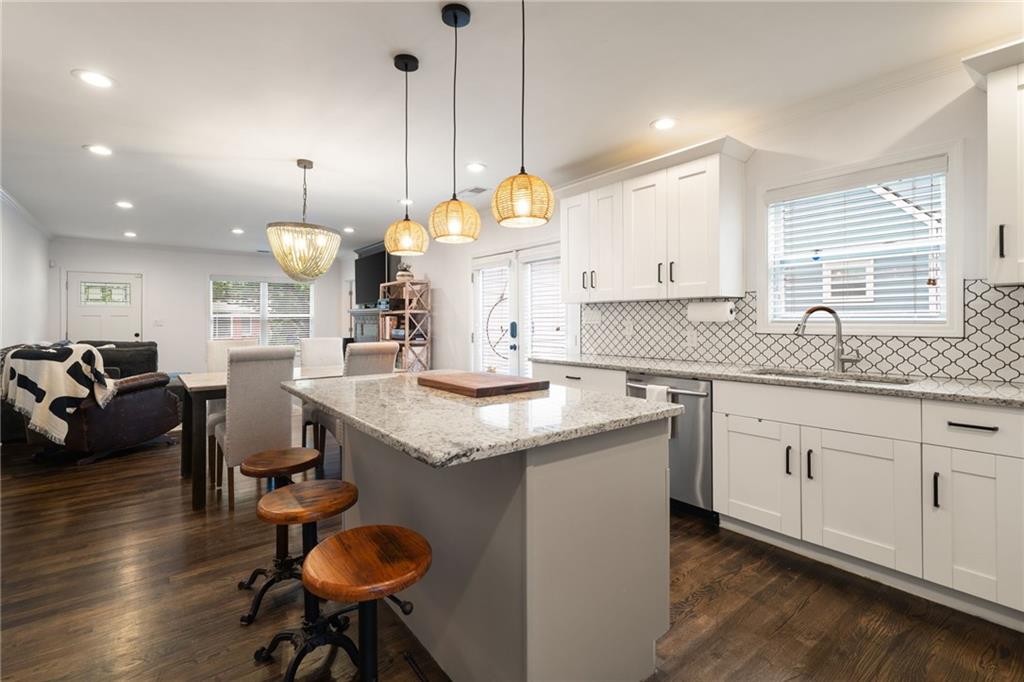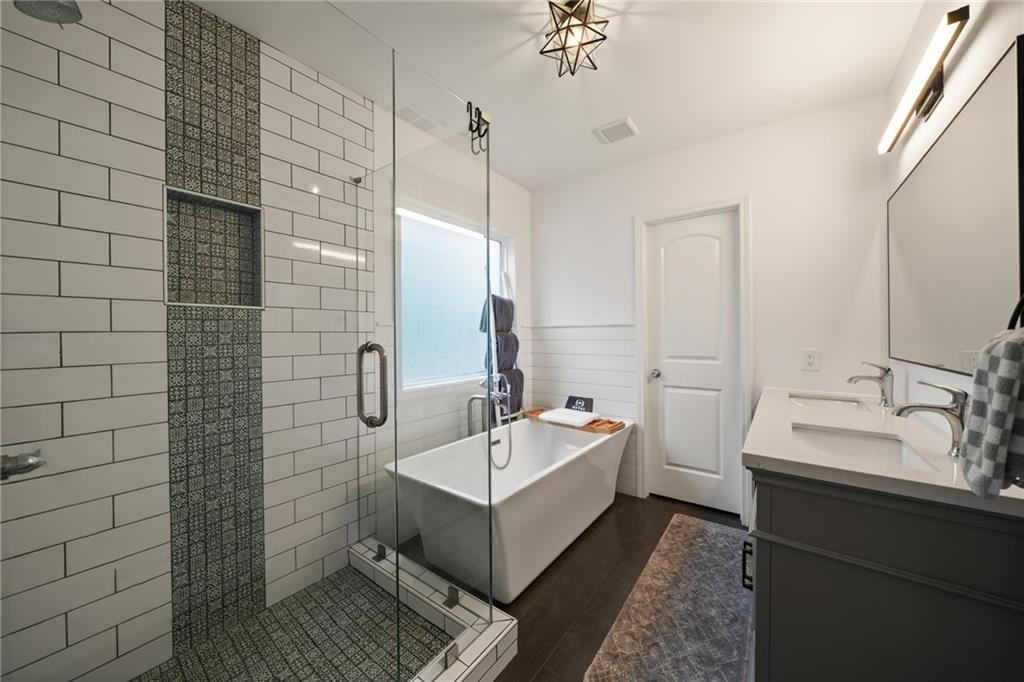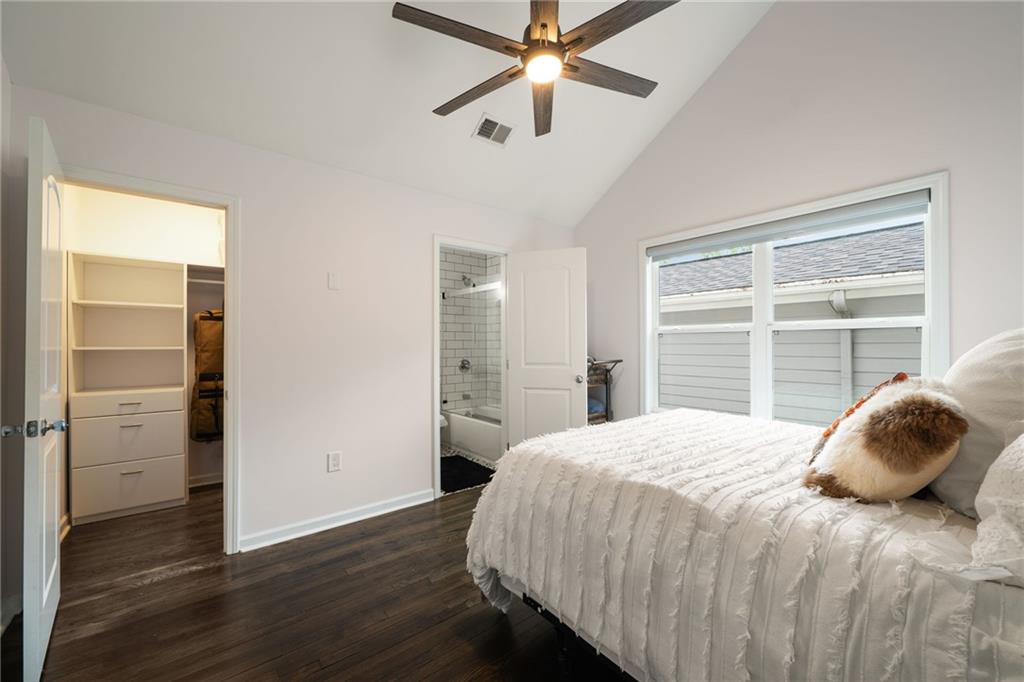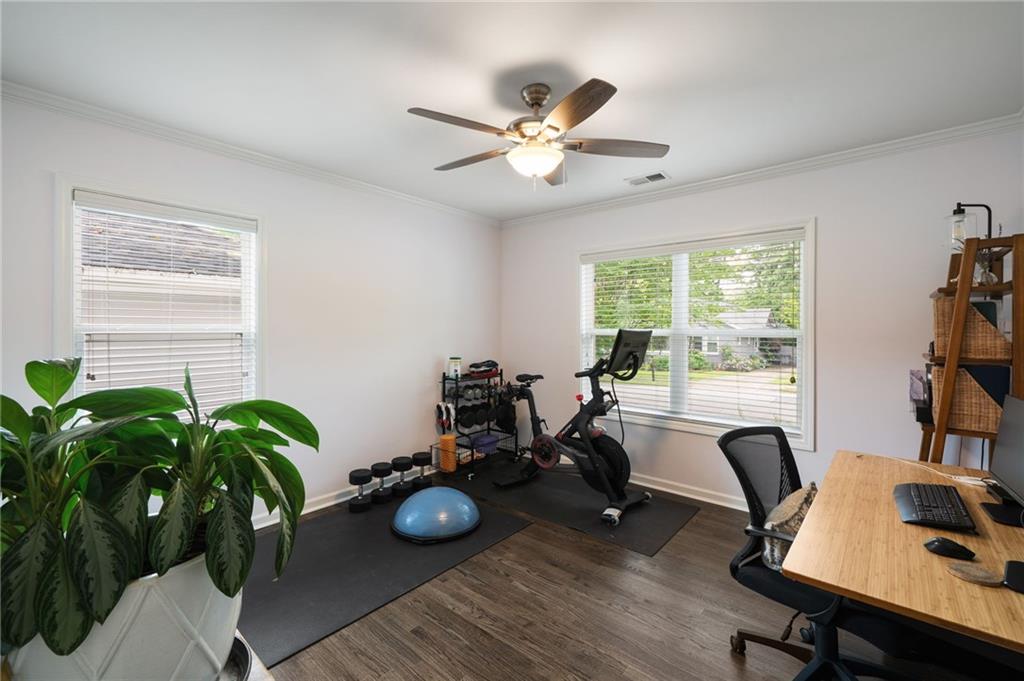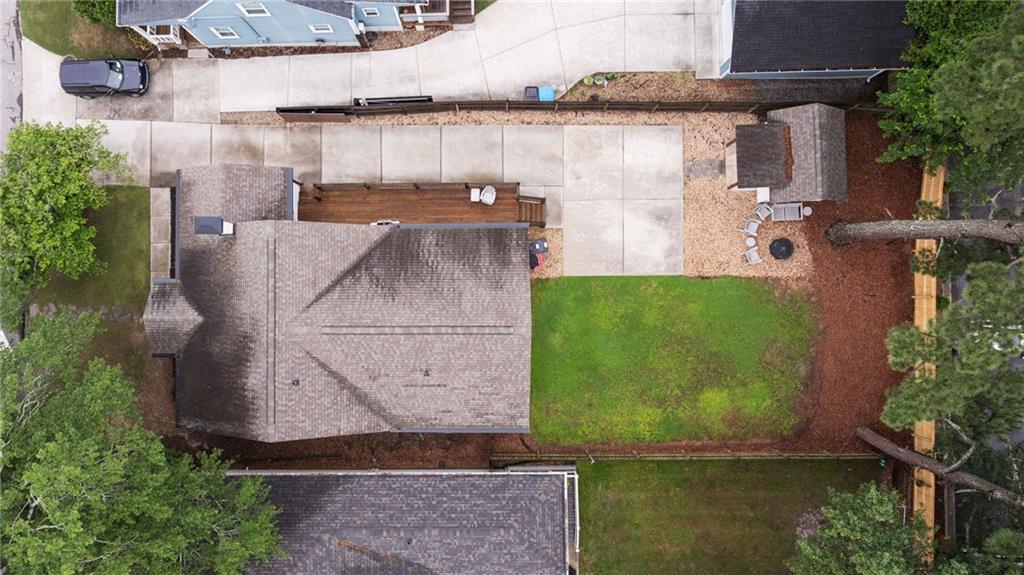3412 Orchard Street
Atlanta, GA 30354
$350,000
Welcome to Hapeville’s sought-after Virginia Park neighborhood! Fully and beautifully remodeled in 2019, 3412 Orchard Street boasts a like-new roof, HVAC, and windows and is completely move-in ready. The entire interior has been freshly repainted, plus professional landscaping outdoors. Stunning hardwoods are throughout this 3-bedroom, 3-bathroom home’s open floor plan, offering a stylish, functional living space. The kitchen includes soft-close cabinets, granite countertops, a large island with a breakfast bar featuring brand new light fixtures, and stainless steel appliances. The primary suite features vaulted ceilings, a large walk-in closet, bathroom with walk-in tiled shower, soaking tub, and double vanity. The 2nd primary suite includes vaulted ceilings, a private bath, and walk-in closet with custom shelving. The 3rd full bedroom is perfect as an additional guest room, office, or flex space and has its own hall bath. French doors in dining area and primary owner’s suite lead to a large deck. The picturesque backyard is fully fenced with privacy fencing and an automatic gate for easy parking from the driveway. Additionally, find a garden shed that matches the exterior of the house, built on a slab with electricity. This charming, modernized home has walkable access to Virginia Park’s hottest restaurants and retail as well as easy access to Schools, Porsche headquarters, Atlanta Airport, and Downtown Atlanta. Check out the 3D tour!
- SubdivisionVirginia Park
- Zip Code30354
- CityAtlanta
- CountyFulton - GA
Location
- ElementaryHapeville
- JuniorPaul D. West
- HighTri-Cities
Schools
- StatusPending
- MLS #7588603
- TypeResidential
MLS Data
- Bedrooms3
- Bathrooms3
- Bedroom DescriptionMaster on Main, Oversized Master
- BasementCrawl Space
- FeaturesDouble Vanity, Walk-In Closet(s)
- KitchenBreakfast Bar, Cabinets White, Kitchen Island, Pantry, Stone Counters, View to Family Room
- AppliancesDishwasher, Disposal, Electric Oven/Range/Countertop, Electric Range, Microwave, Refrigerator
- HVACCeiling Fan(s), Central Air
- Fireplaces1
- Fireplace DescriptionDecorative
Interior Details
- StyleRanch
- ConstructionCement Siding
- Built In1940
- StoriesArray
- ParkingDriveway, On Street
- FeaturesPrivate Yard, Rear Stairs
- ServicesNear Public Transport, Near Shopping
- UtilitiesCable Available, Electricity Available, Sewer Available, Water Available
- SewerPublic Sewer
- Lot DescriptionBack Yard, Front Yard
- Lot Dimensionsx
- Acres0.1831
Exterior Details
Listing Provided Courtesy Of: EXP Realty, LLC. 888-959-9461
Listings identified with the FMLS IDX logo come from FMLS and are held by brokerage firms other than the owner of
this website. The listing brokerage is identified in any listing details. Information is deemed reliable but is not
guaranteed. If you believe any FMLS listing contains material that infringes your copyrighted work please click here
to review our DMCA policy and learn how to submit a takedown request. © 2025 First Multiple Listing
Service, Inc.
This property information delivered from various sources that may include, but not be limited to, county records and the multiple listing service. Although the information is believed to be reliable, it is not warranted and you should not rely upon it without independent verification. Property information is subject to errors, omissions, changes, including price, or withdrawal without notice.
For issues regarding this website, please contact Eyesore at 678.692.8512.
Data Last updated on July 9, 2025 2:04am












