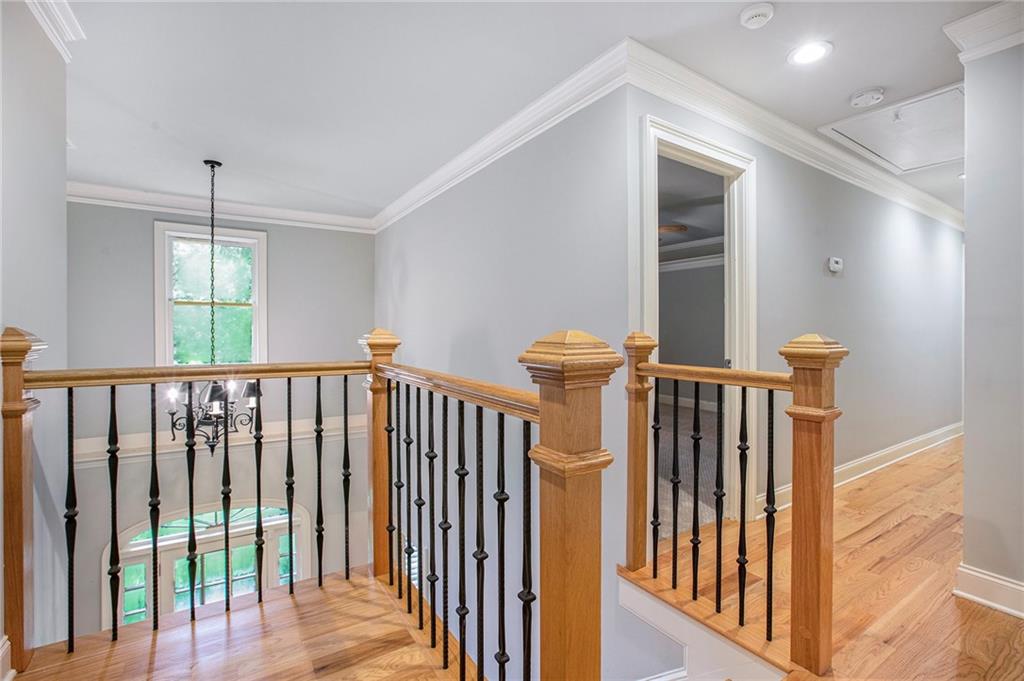386 Link Road
Alpharetta, GA 30022
$950,000
Absolutely Stunning Home in Desirable Linkwood Community of Johns Creek! Welcome to 386 Link Road, where elegance meets comfort in this beautifully upgraded residence nestled in one of Johns Creek’s most sought-after neighborhoods. From the moment you step into the grand two-story foyer, you’ll be captivated by the attention to detail, custom crown molding, and thoughtfully designed architectural niches throughout. Entertain with ease in the formal living and dining rooms, or relax in the spacious, open- concept kitchen featuring a massive stainless steel refrigerator, gas cooktop, double ovens, pantry, and exquisite cabinetry. The adjoining breakfast area leads to a screened-in porch, offering serene views of the private, wooded retreat—your perfect escape. Upstairs, the owner’s suite boasts a tray ceiling, luxurious en-suite bath, and a generously sized walk-in closet. Three additional bedrooms share a full bath, with rear staircase access conveniently located off the main-level laundry room. The fully finished terrace level offers a second kitchen, family room, private office, and flexible space ideal for guests, an in-law suite, or a teen retreat. Enjoy outdoor living on the brand-new deck overlooking the beautifully landscaped backyard. With all the bells and whistles, this move-in ready home offers the perfect blend of style, functionality, and location. Ç? Don’t miss your chance—this home won’t last long!
- SubdivisionLinkwood
- Zip Code30022
- CityAlpharetta
- CountyFulton - GA
Location
- ElementaryState Bridge Crossing
- JuniorAutrey Mill
- HighJohns Creek
Schools
- StatusActive
- MLS #7588579
- TypeResidential
- SpecialInvestor Owned
MLS Data
- Bedrooms5
- Bathrooms3
- Half Baths1
- RoomsBonus Room, Family Room, Office, Sun Room
- BasementDaylight, Exterior Entry, Finished, Finished Bath, Full, Interior Entry
- FeaturesBookcases, Disappearing Attic Stairs, Double Vanity, Entrance Foyer, Entrance Foyer 2 Story, High Ceilings 9 ft Upper, Tray Ceiling(s), Walk-In Closet(s)
- KitchenCabinets Other, Pantry, Second Kitchen, Stone Counters
- AppliancesDishwasher, Double Oven, Gas Range, Gas Water Heater, Microwave, Refrigerator, Self Cleaning Oven
- HVACCeiling Fan(s), Central Air
- Fireplaces2
- Fireplace DescriptionBasement, Family Room
Interior Details
- StyleTraditional
- ConstructionBrick Front, Frame
- Built In1978
- StoriesArray
- ParkingAttached, Garage, Garage Faces Side
- FeaturesPrivate Yard
- ServicesStreet Lights
- UtilitiesElectricity Available, Natural Gas Available, Water Available
- SewerSeptic Tank
- Lot DescriptionBack Yard, Landscaped, Private, Wooded
- Lot Dimensionsx
- Acres1.4376
Exterior Details
Listing Provided Courtesy Of: Mark Spain Real Estate 770-886-9000
Listings identified with the FMLS IDX logo come from FMLS and are held by brokerage firms other than the owner of
this website. The listing brokerage is identified in any listing details. Information is deemed reliable but is not
guaranteed. If you believe any FMLS listing contains material that infringes your copyrighted work please click here
to review our DMCA policy and learn how to submit a takedown request. © 2025 First Multiple Listing
Service, Inc.
This property information delivered from various sources that may include, but not be limited to, county records and the multiple listing service. Although the information is believed to be reliable, it is not warranted and you should not rely upon it without independent verification. Property information is subject to errors, omissions, changes, including price, or withdrawal without notice.
For issues regarding this website, please contact Eyesore at 678.692.8512.
Data Last updated on July 5, 2025 12:32pm

































































