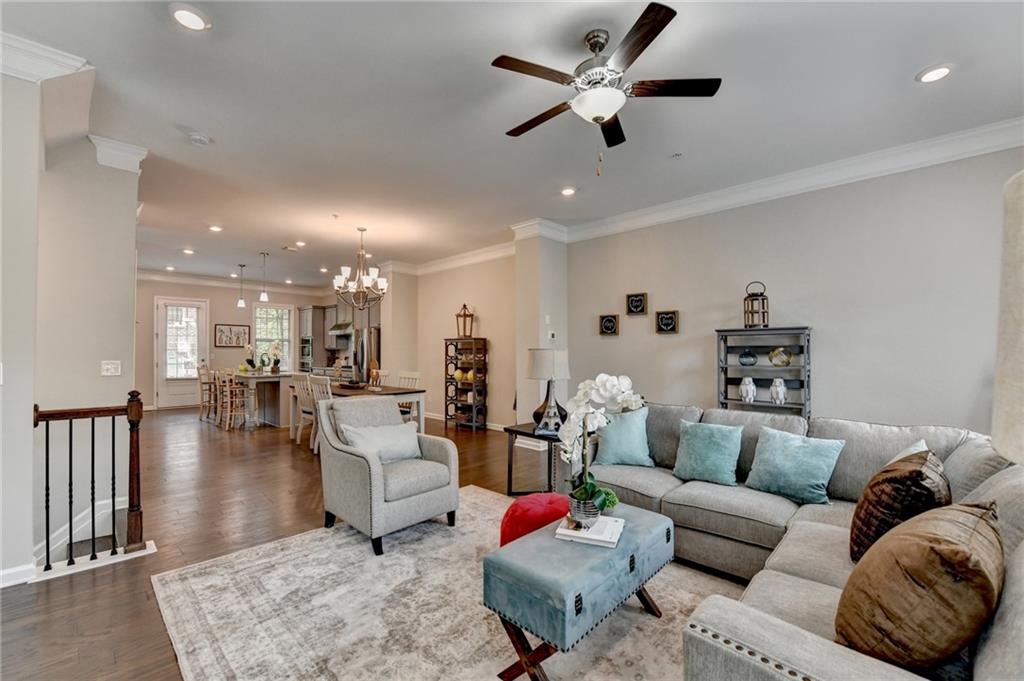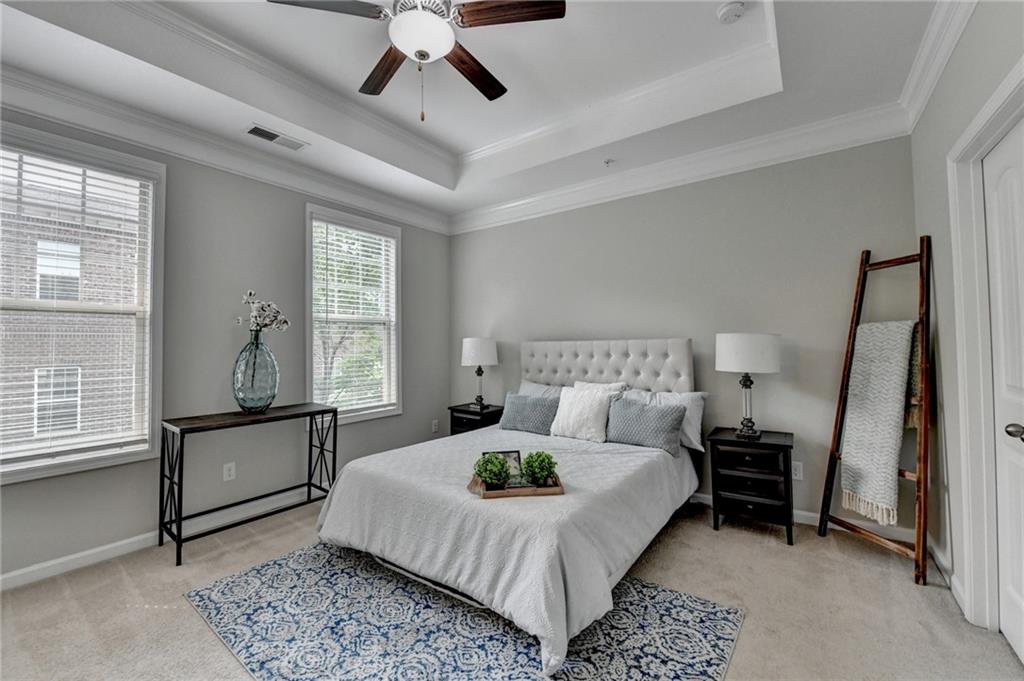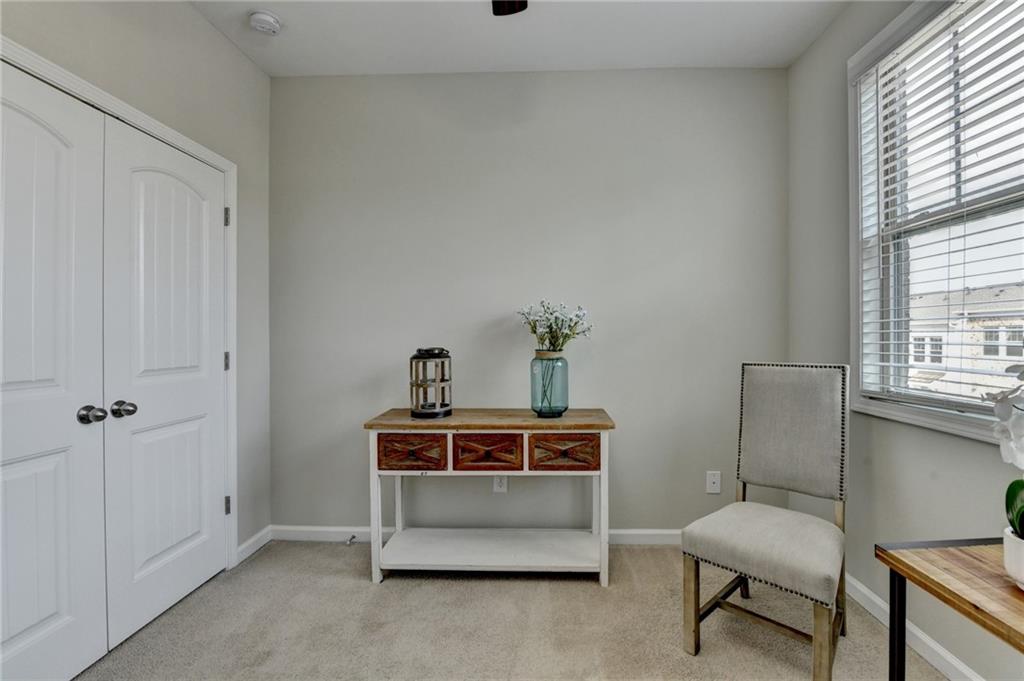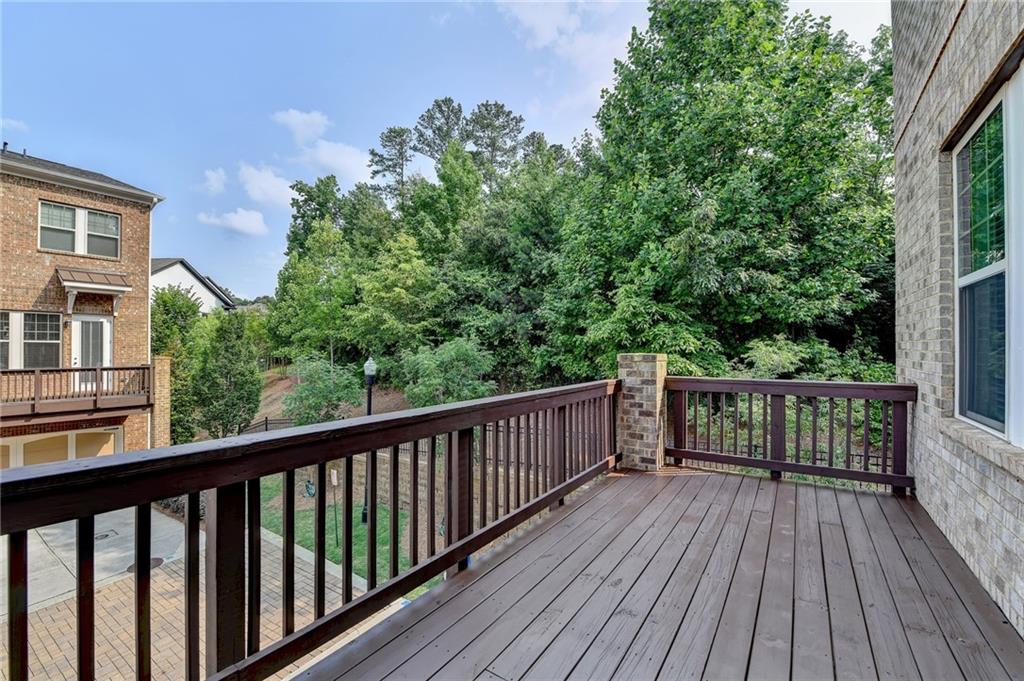747 Topsail Lane
Alpharetta, GA 30005
$644,000
Luxurious END UNIT Townhome in the Heart of Alpharetta – Caravelle at Windward Park. Welcome to your elegant retreat in one of Alpharetta’s most desirable communities! This stunning 4-bedroom, 3.5-bathroom END UNIT townhome in Caravelle at Windward Park offers the perfect blend of upscale design, resort-style living, and unbeatable convenience.Step inside the community’s most popular floor plan — "The Bayfield" — thoughtfully designed for modern lifestyle. The layout features: * Three spacious bedrooms + a versatile loft/flex space upstairs * A private bedroom with full bath on the terrace level – ideal for guests or a home office The main level boasts an open-concept design filled with natural light. Enjoy seamless flow between the gourmet kitchen, inviting living room with gas fireplace, and a dining area large enough to seat 12+ guests. Chef-worthy features include: * Professional-grade stainless steel appliances with double ovens * 42” painted cabinetry * Granite countertops in the kitchen and all bathrooms * A stylish butler’s pantry for added elegance and functionality Step outside to a large private deck — your personal outdoor oasis, perfect for relaxing or entertaining. Enjoy a low-maintenance lifestyle with exceptional community amenities, including a swimming pool and green spaces ideal for kids and pets. Situated in the vibrant Windward area, you're just minutes from Avalon, Downtown Alpharetta, top restaurants, top rated schools, premier shopping, and entertainment. For commuters, this home is a dream — walkable to Windward Park & Ride and less than 1 mile from GA-400! This is a rare opportunity to own in one of North Atlanta’s most coveted locations — don’t miss your chance to make it yours!
- SubdivisionCaravelle At Windward Park
- Zip Code30005
- CityAlpharetta
- CountyFulton - GA
Location
- ElementaryNew Prospect
- JuniorWebb Bridge
- HighAlpharetta
Schools
- StatusActive
- MLS #7588480
- TypeCondominium & Townhouse
MLS Data
- Bedrooms4
- Bathrooms3
- Half Baths1
- Bedroom DescriptionOversized Master
- RoomsAttic, Family Room
- FeaturesHigh Ceilings 9 ft Main, Crown Molding, Entrance Foyer, Tray Ceiling(s), Walk-In Closet(s)
- KitchenCabinets White, Eat-in Kitchen, Pantry, Solid Surface Counters, View to Family Room
- AppliancesDishwasher, Disposal, Double Oven, Gas Cooktop, Gas Water Heater, Microwave
- HVACCentral Air, Dual, Electric
- Fireplaces1
- Fireplace DescriptionFamily Room, Factory Built, Gas Starter, Gas Log
Interior Details
- StyleTraditional
- ConstructionBlock, Cement Siding
- Built In2019
- StoriesArray
- ParkingGarage Door Opener, Garage, Garage Faces Rear
- ServicesHomeowners Association, Pool
- UtilitiesCable Available, Electricity Available, Natural Gas Available, Phone Available, Sewer Available, Underground Utilities, Water Available
- SewerPublic Sewer
- Lot DescriptionCorner Lot, Level, Landscaped
- Lot Dimensions22x53x22x53
- Acres0.026
Exterior Details
Listing Provided Courtesy Of: Sekhars Realty, LLC. 404-808-9978
Listings identified with the FMLS IDX logo come from FMLS and are held by brokerage firms other than the owner of
this website. The listing brokerage is identified in any listing details. Information is deemed reliable but is not
guaranteed. If you believe any FMLS listing contains material that infringes your copyrighted work please click here
to review our DMCA policy and learn how to submit a takedown request. © 2025 First Multiple Listing
Service, Inc.
This property information delivered from various sources that may include, but not be limited to, county records and the multiple listing service. Although the information is believed to be reliable, it is not warranted and you should not rely upon it without independent verification. Property information is subject to errors, omissions, changes, including price, or withdrawal without notice.
For issues regarding this website, please contact Eyesore at 678.692.8512.
Data Last updated on July 12, 2025 11:24am







































































