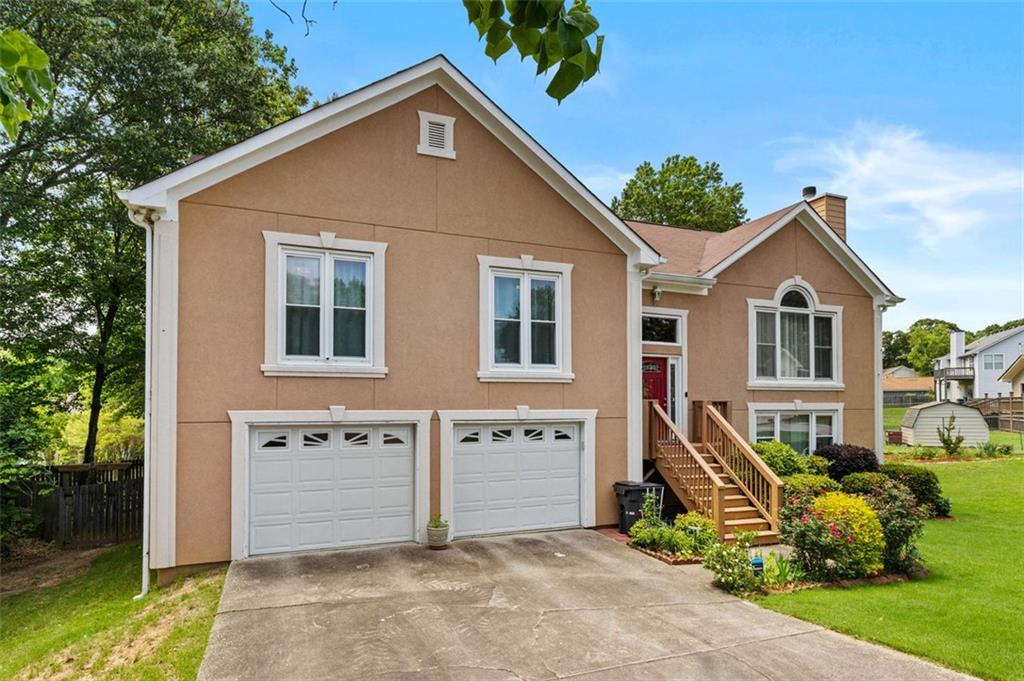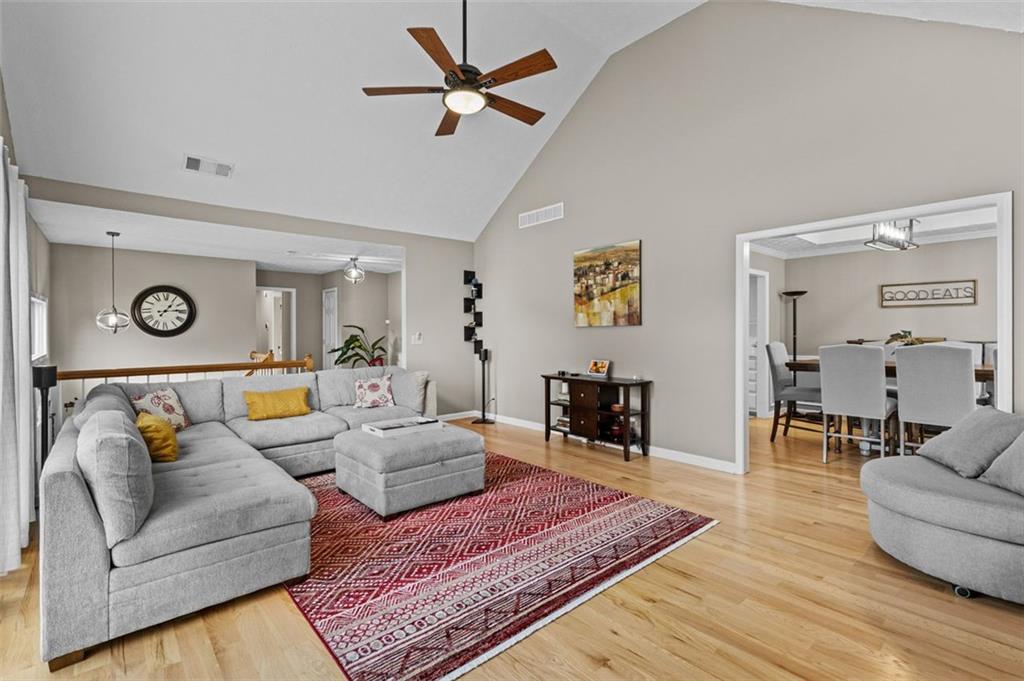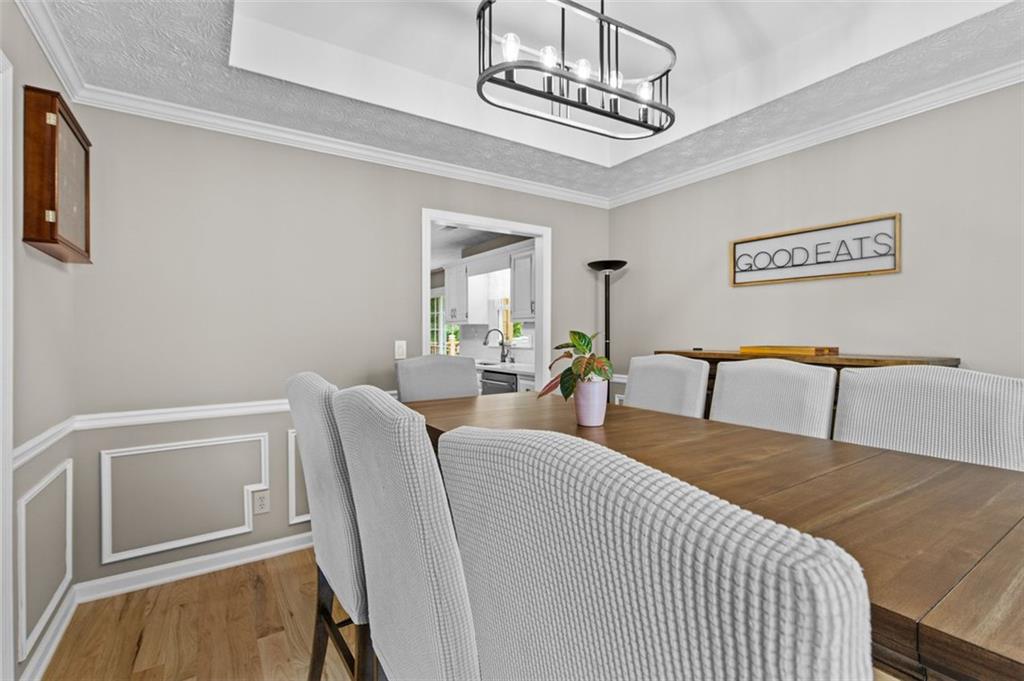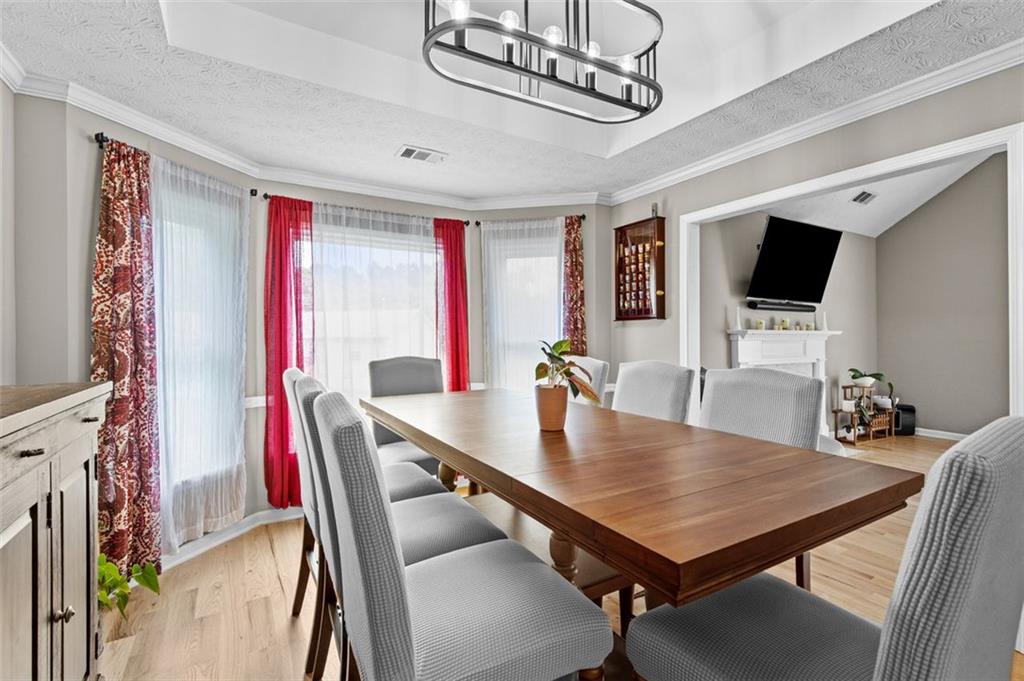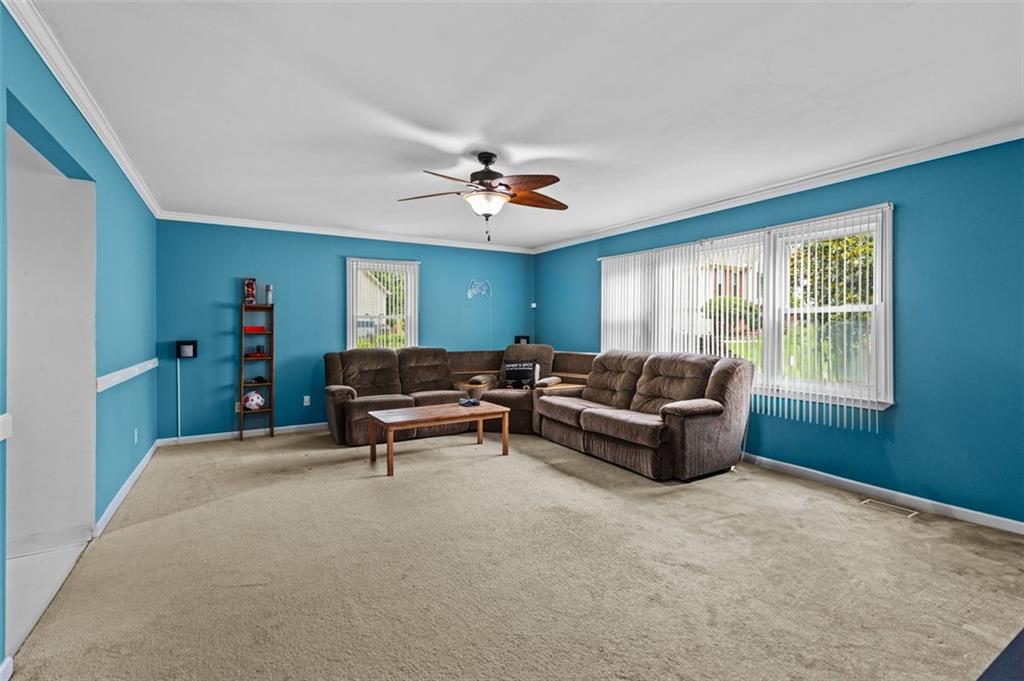920 Highfield Court
Lawrenceville, GA 30043
$399,500
!!! PRICE IMPROVEMENT - Motivated Seller !!! Beautifully Appointed 4Br 2Ba Split Foyer Home on 0.32 Private Cul-de-Sac Acres in Non-HOA Neighborhood located in the Heart of Everything! Just off of Old Fountain, 316 & Braselton Highway and just minutes from Downtown Lawrenceville, Dacula and Mall of Georgia Shopping and Dining District! This Like New Home is Open and Inviting. Main Level showcases Freshly Updated Kitchen appointed with New Cabinetry, Solid Surface Counters w Peninsula, Stainless Steel Appliances, Upgraded Lighting and Plumbing Fixtures and Hardwood Flooring. Open to Formal Dining as well as Breakfast Area which yields Easy Access to Private Deck for Relaxed Enjoyment. Great Room with Vaulted Ceiling showcasing Gas Logs/Wood Burning Fireplace and Oversized Windows for Ample Natural Lighting. Owners Suite featuring Vaulted Tray Ceiling leads to Spa Bath featuring Dual Vanities, Separate Tub and Shower and Walk-in Closet. Main Floor also features two additional Bedrooms and Full Bath with Lavatory Lockoff. Lower Level features Oversized Garage with Room for Storage/Workshop Space as well as additional Family/Great Room and 4th Bedroom with ability to modify for 2nd Full Lower Kitchen and Full 3rd Bathroom. Newer HVAC and Newer Roof give you Maintenance Free Enjoyment! This home has it All! Welcome Home!!!
- SubdivisionFairfield Crossing
- Zip Code30043
- CityLawrenceville
- CountyGwinnett - GA
Location
- ElementaryDyer
- JuniorTwin Rivers
- HighMountain View
Schools
- StatusPending
- MLS #7588469
- TypeResidential
MLS Data
- Bedrooms4
- Bathrooms2
- Bedroom DescriptionMaster on Main, Roommate Floor Plan, Oversized Master
- RoomsBasement, Bonus Room, Den, Dining Room, Game Room, Laundry, Workshop
- BasementDaylight, Driveway Access, Crawl Space, Exterior Entry, Finished, Walk-Out Access
- FeaturesEntrance Foyer 2 Story, High Ceilings 9 ft Main, High Speed Internet, Entrance Foyer, Smart Home, Tray Ceiling(s), Vaulted Ceiling(s), Walk-In Closet(s)
- KitchenBreakfast Bar, Breakfast Room, Cabinets White, Solid Surface Counters, Pantry
- AppliancesDishwasher, Electric Range, Energy Star Appliances, Microwave
- HVACCeiling Fan(s), Central Air, Electric
- Fireplaces1
- Fireplace DescriptionFamily Room, Factory Built
Interior Details
- StyleCraftsman, Ranch, Traditional
- ConstructionCement Siding, Stucco
- Built In1992
- StoriesArray
- ParkingGarage Door Opener, Garage, Level Driveway
- FeaturesPrivate Yard, Rear Stairs
- UtilitiesCable Available, Electricity Available, Natural Gas Available, Phone Available, Sewer Available, Water Available
- SewerPublic Sewer
- Lot DescriptionBack Yard, Cul-de-sac Lot, Level, Landscaped, Private
- Lot Dimensions67x98x105x174x100
- Acres0.32
Exterior Details
Listing Provided Courtesy Of: EXP Realty, LLC. 888-959-9461
Listings identified with the FMLS IDX logo come from FMLS and are held by brokerage firms other than the owner of
this website. The listing brokerage is identified in any listing details. Information is deemed reliable but is not
guaranteed. If you believe any FMLS listing contains material that infringes your copyrighted work please click here
to review our DMCA policy and learn how to submit a takedown request. © 2025 First Multiple Listing
Service, Inc.
This property information delivered from various sources that may include, but not be limited to, county records and the multiple listing service. Although the information is believed to be reliable, it is not warranted and you should not rely upon it without independent verification. Property information is subject to errors, omissions, changes, including price, or withdrawal without notice.
For issues regarding this website, please contact Eyesore at 678.692.8512.
Data Last updated on November 26, 2025 4:24pm





