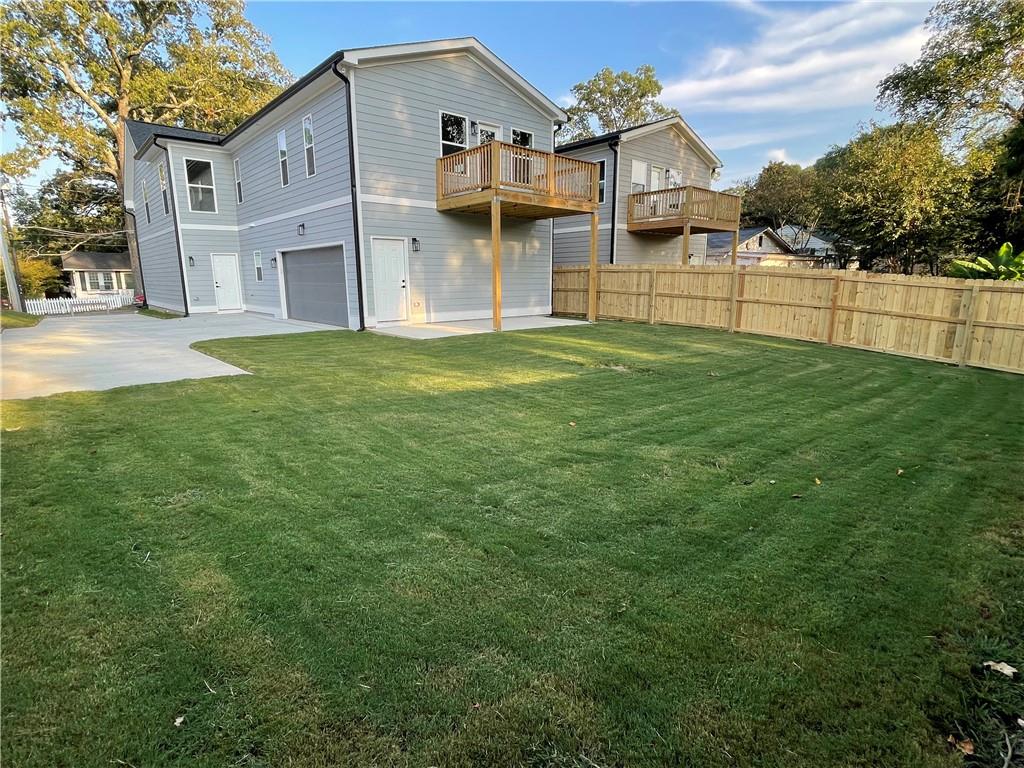3189 A Jackson
Hapeville, GA 30354
$574,500
Welcome to this Stunning Newly Built Dream Home in Fabulous Hapeville GA, where modern comfort meets Southern charm! Whether you're looking for more space, a welcoming neighborhood, or easy access to the city, this Hapeville home has it all, Five generously sized bedrooms, includes a guest bedroom on the main floor that can be used as a flex room or office. This home includes a luxurious owners suite with a spa-like en-suite bath, and a private deck. Additionally, three full bathrooms with high end contemporary finishes. Plenty of storage spaces and convenient upper terrance laundry room. Open-concept living area, family room, and separate dining area is ideal for entertaining family and friends! it boast a Modern kitchen with stainless steel appliances, granite countertops, and a large island. Upper level opens to a large, bright and airy Loft, perfect for a study, playroom, or additional lounge area. Premium Luxury vinyl flooring throughout the home. Private backyard with patio, perfect for outdoor dining or relaxing. Attached oversized two car garage is electric vehicle wired and has ample storage options. Located just 10-15 minutes from downtown Atlanta and Atlanta's Hartsfield-Jackson Airport, and a short walk to local restaurants, parks, and breweries, this home offers convenience and community in one of the metro area's hidden gems. Visit the Porsche Experience Center, Delta Flight Museum, Hapeville Academy Theater, and Woodward Academy. Join in southern culture while sitting on your covered front porch and waving at your friendly neighbors passing by or stroll to nearby community parks throughout this suburb, the splash pad, dog park, skatepark, baseball/soccer diamonds, a community garden, and tennis/pickleball courts. This is luxury living with local charm. You will love living here. Schedule a showing today.
- SubdivisionForrest Hill Park
- Zip Code30354
- CityHapeville
- CountyFulton - GA
Location
- ElementaryHapeville
- JuniorPaul D. West
- HighTri-Cities
Schools
- StatusActive
- MLS #7588413
- TypeResidential
- SpecialInvestor Owned, Owner/Agent
MLS Data
- Bedrooms5
- Bathrooms3
- Bedroom DescriptionIn-Law Floorplan
- RoomsFamily Room, Laundry, Loft, Office
- FeaturesDouble Vanity, High Ceilings, High Ceilings 9 ft Lower, High Ceilings 9 ft Main, High Ceilings 9 ft Upper, Walk-In Closet(s)
- KitchenCabinets White, Eat-in Kitchen, Kitchen Island, Pantry, Solid Surface Counters, View to Family Room
- AppliancesDishwasher, Electric Water Heater, Microwave, Refrigerator
- HVACCeiling Fan(s), Central Air, Dual, Electric, Zoned
Interior Details
- StyleCraftsman, Traditional
- ConstructionCement Siding, Concrete
- Built In2025
- StoriesArray
- ParkingAttached, Garage Door Opener, Garage Faces Rear, Garage Faces Side, Kitchen Level
- FeaturesBalcony, Private Yard
- ServicesNear Shopping, Park, Playground, Sidewalks, Street Lights
- UtilitiesUnderground Utilities
- SewerPublic Sewer
- Lot DescriptionBack Yard, Front Yard, Landscaped, Level
- Lot Dimensions50x125x50x125
- Acres0.21
Exterior Details
Listing Provided Courtesy Of: Georgia Passion Realty, LLC. 678-791-8300
Listings identified with the FMLS IDX logo come from FMLS and are held by brokerage firms other than the owner of
this website. The listing brokerage is identified in any listing details. Information is deemed reliable but is not
guaranteed. If you believe any FMLS listing contains material that infringes your copyrighted work please click here
to review our DMCA policy and learn how to submit a takedown request. © 2025 First Multiple Listing
Service, Inc.
This property information delivered from various sources that may include, but not be limited to, county records and the multiple listing service. Although the information is believed to be reliable, it is not warranted and you should not rely upon it without independent verification. Property information is subject to errors, omissions, changes, including price, or withdrawal without notice.
For issues regarding this website, please contact Eyesore at 678.692.8512.
Data Last updated on August 24, 2025 12:53am





























