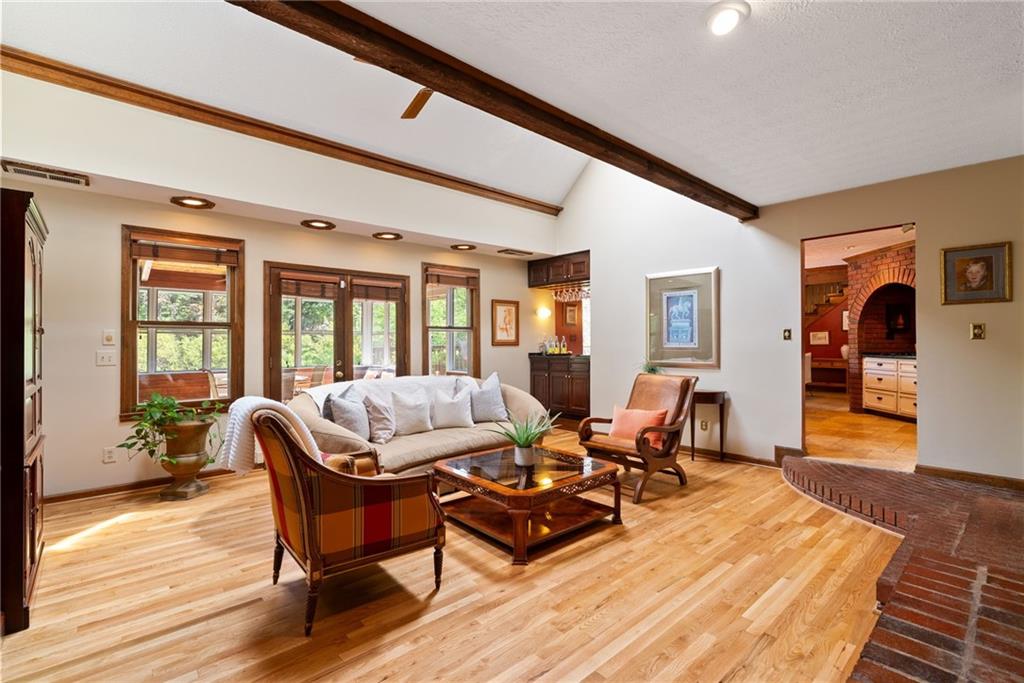4820 Coppedge Trail
Peachtree Corners, GA 30096
$715,000
Step into a home where timeless Tudor character meets diligent upkeep and smart updates. Nestled on a private, fenced lot with a rare circle driveway, this 5-bedroom, 4-bath residence is as solid as it is charming. Every detail has been cared for — from the new roof (2023) and new gutters to three updated HVAC systems (2025, 2022, and 2020) that ensure comfort year-round. Inside, hardwood, brick, and tile floors add warmth and texture throughout. The custom-built layout (by Ben Daniels) includes a main-level primary suite plus another bedroom and full bath on the main — perfect for guests or a home office. The chef’s kitchen offers a gas cooktop framed in brick, double ovens, a large island, and easy access to your deck through a beautiful custom door. Multiple living spaces, including a keeping room with a fireplace and a sunroom with glass and screened panels, provide flexibility for everyday living or entertaining. Upstairs, you’ll find three spacious bedrooms, two full baths, and a versatile in-law or teen suite with its own living area. Out back, a Pebble Tec pool awaits, complete with a new pump system, new lighting, and new deck boards and stairs — making this space ready for endless enjoyment. The exterior has been freshly painted and maintained, so you can spend your weekends relaxing instead of working on repairs. Conveniently located near Peachtree Corners Town Center, Historic Norcross, and top schools, this home blends character, comfort, and peace of mind. Schedule your private showing and see why this is more than a house — it’s a move-in-ready retreat.
- SubdivisionMiller Farms
- Zip Code30096
- CityPeachtree Corners
- CountyGwinnett - GA
Location
- ElementaryBerkeley Lake
- JuniorDuluth
- HighDuluth
Schools
- StatusActive
- MLS #7588410
- TypeResidential
MLS Data
- Bedrooms5
- Bathrooms4
- Bedroom DescriptionMaster on Main
- RoomsBonus Room
- BasementCrawl Space
- FeaturesBookcases, Entrance Foyer 2 Story, High Ceilings 9 ft Main, High Speed Internet, Walk-In Closet(s)
- KitchenBreakfast Bar, Breakfast Room, Cabinets Other, Eat-in Kitchen, Pantry, Pantry Walk-In, Stone Counters
- AppliancesDishwasher, Disposal, Electric Oven/Range/Countertop, Gas Cooktop, Gas Water Heater, Microwave, Refrigerator
- HVACCeiling Fan(s), Central Air
- Fireplaces2
- Fireplace DescriptionBrick, Family Room, Gas Starter, Living Room
Interior Details
- StyleTraditional, Tudor
- ConstructionBrick, Cement Siding
- Built In1982
- StoriesArray
- PoolFenced, Gunite, Heated, In Ground, Private
- ParkingGarage, Garage Door Opener, Garage Faces Front, Kitchen Level, Level Driveway
- FeaturesPrivate Entrance, Private Yard
- UtilitiesCable Available, Electricity Available, Natural Gas Available, Water Available
- SewerSeptic Tank
- Lot DescriptionBack Yard, Front Yard, Private, Wooded
- Lot Dimensionsx 100
- Acres0.54
Exterior Details
Listing Provided Courtesy Of: Keller Williams Realty Peachtree Rd. 404-419-3500
Listings identified with the FMLS IDX logo come from FMLS and are held by brokerage firms other than the owner of
this website. The listing brokerage is identified in any listing details. Information is deemed reliable but is not
guaranteed. If you believe any FMLS listing contains material that infringes your copyrighted work please click here
to review our DMCA policy and learn how to submit a takedown request. © 2025 First Multiple Listing
Service, Inc.
This property information delivered from various sources that may include, but not be limited to, county records and the multiple listing service. Although the information is believed to be reliable, it is not warranted and you should not rely upon it without independent verification. Property information is subject to errors, omissions, changes, including price, or withdrawal without notice.
For issues regarding this website, please contact Eyesore at 678.692.8512.
Data Last updated on September 10, 2025 2:30pm











































